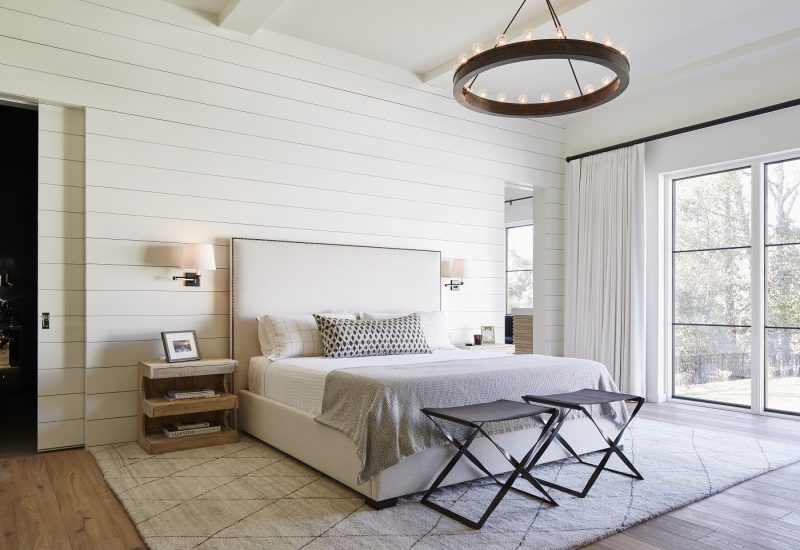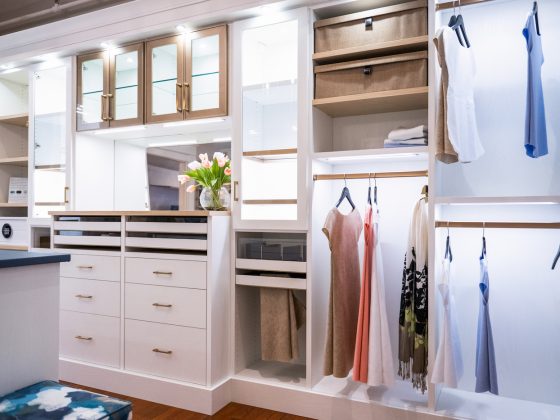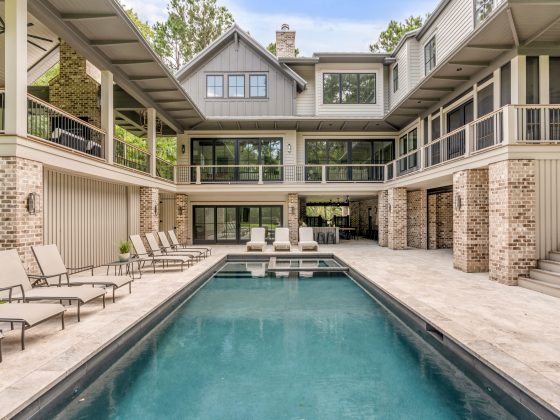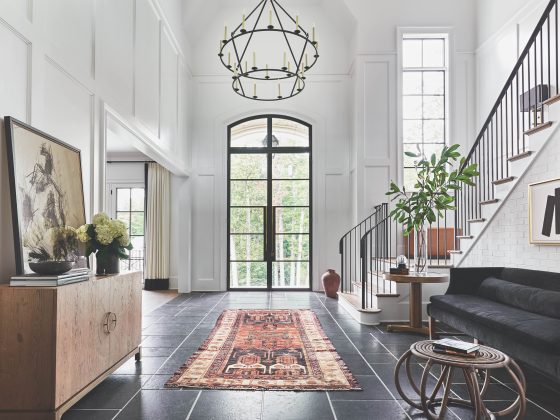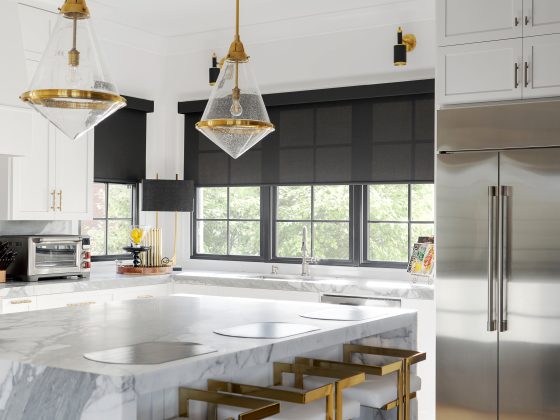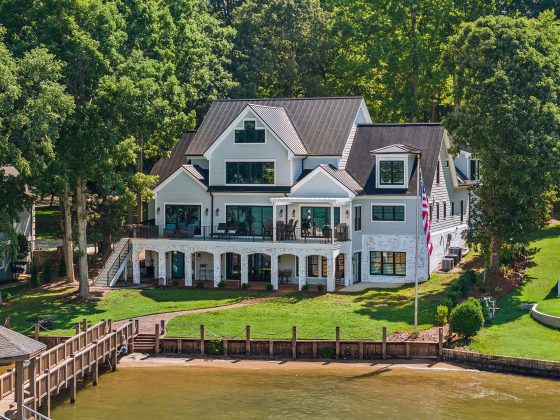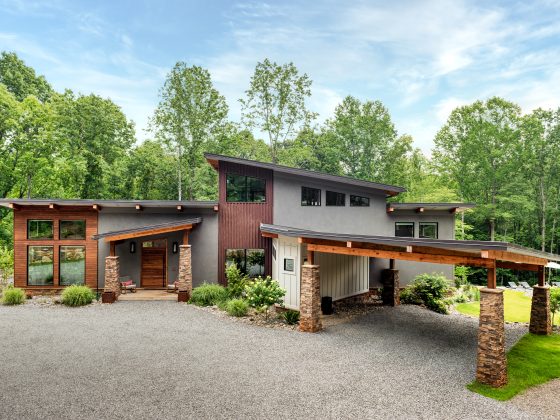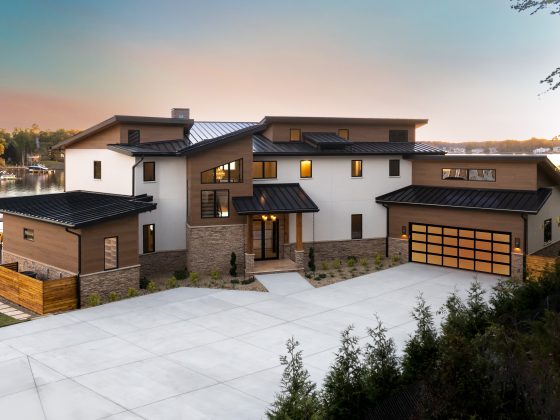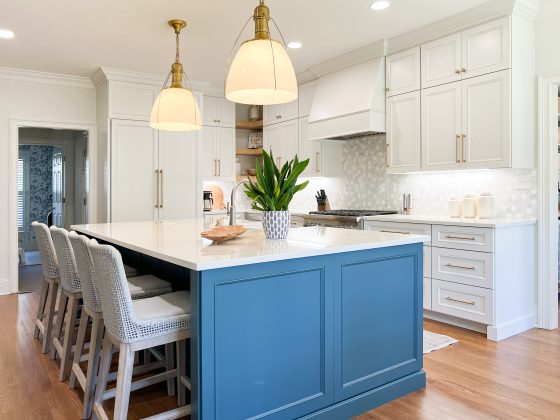With decades of architectural research and experience behind him, Greg Perry, of Greg Perry Design, elevated this Foxcroft home by giving it a modern aesthetic and inventive floor plan.
The overall design goal was to create a simple but sophisticated residence, incorporating high quality materials and textures. Multiple floor to ceiling windows, custom metal doors, clean lines, and a monochromatic color pattern complete the look.
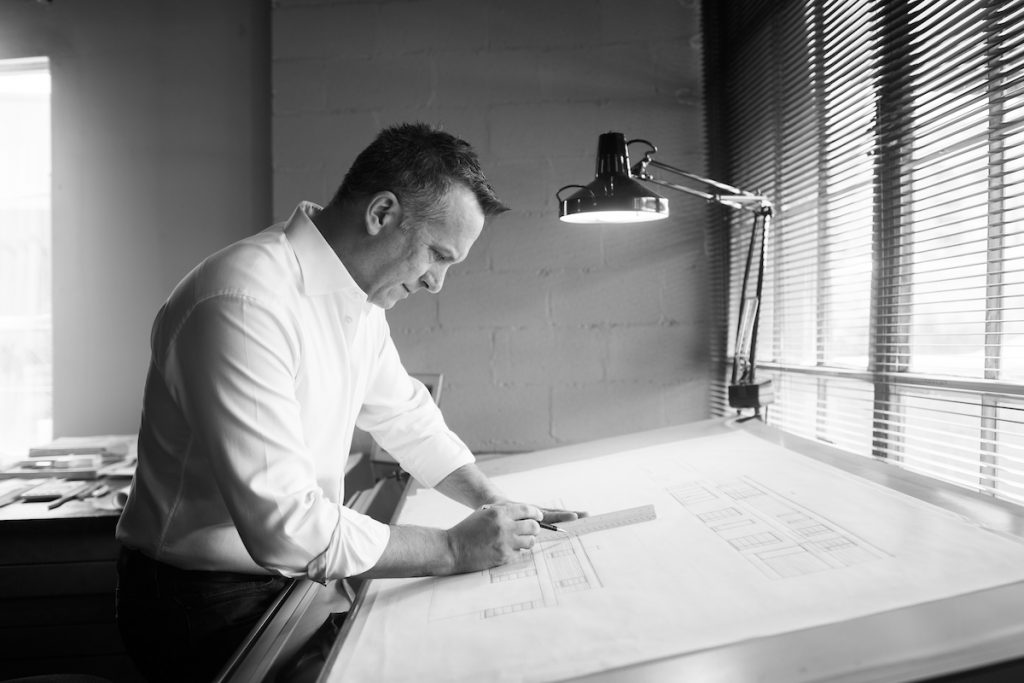
The clean, artful master bedroom was designed as a private suite with its 11-foot ceilings. The full window walls in the bedroom and bath maximize views to the pool. Design features of a wood shiplap bed wall and hidden doors to the bath and dressing room, and built in shelving complete the space.
Photo: Michael Blevins
Contractor: Ted Thompson, Thompson Building Group. 704.202.4390
thompson-cbg.com
Cabinetry: Johnson Custom Cabinetry. 803.283.9300
Johnsoncustomcabinets.com
Hardwood Flooring: Francois and Co. 704.377.4545
Francoisandco.com


