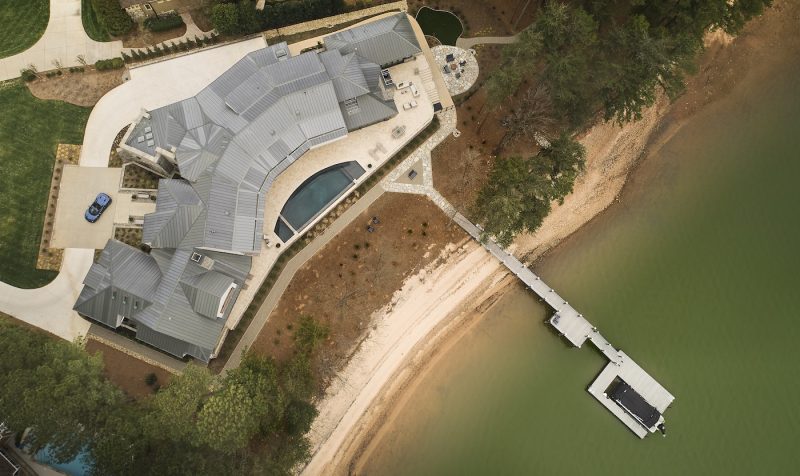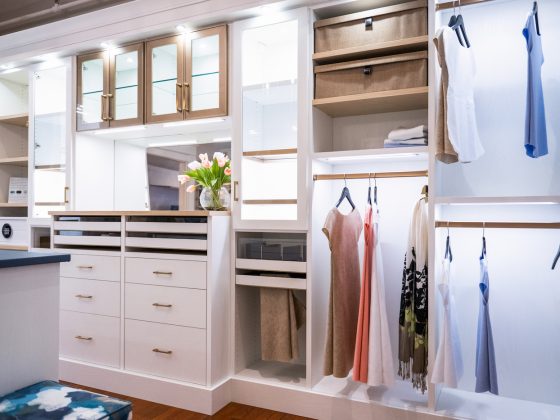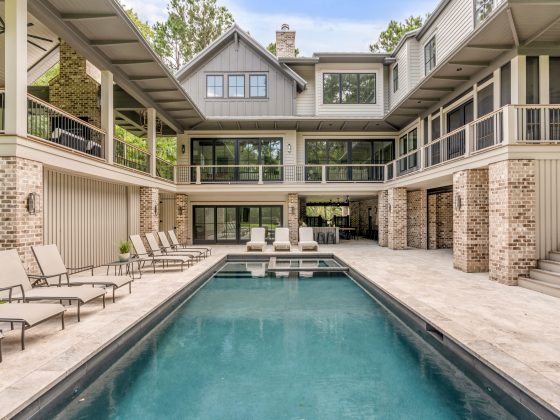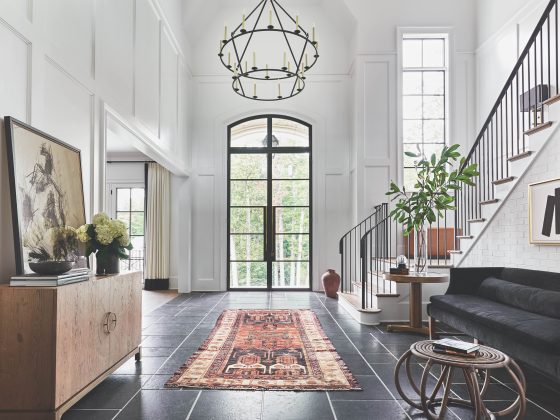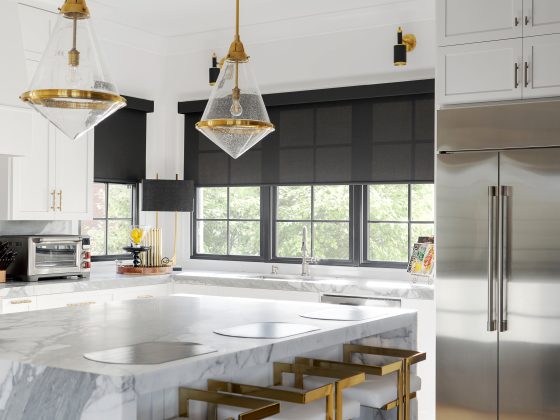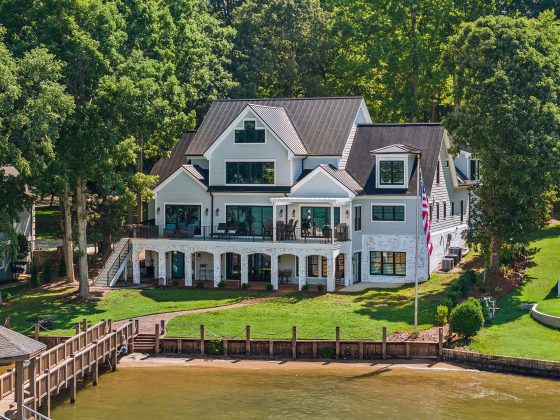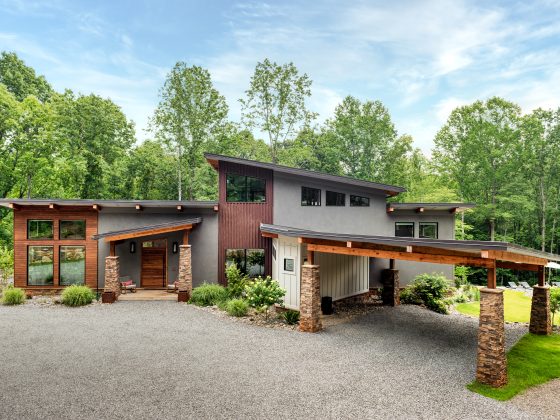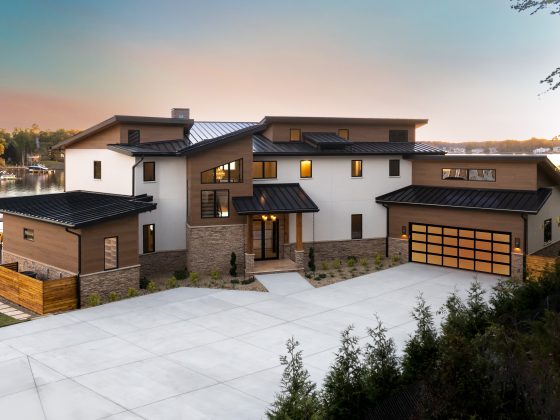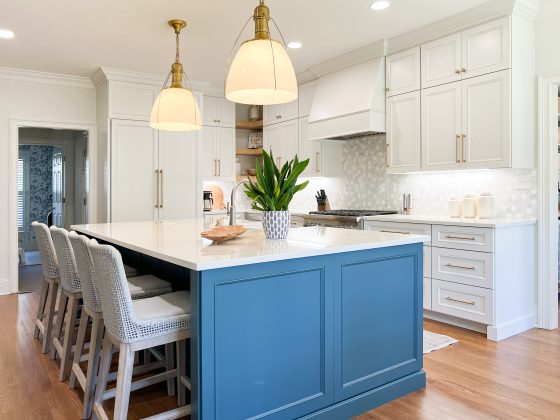Completed in April 2019, this brand new Kingswood Custom Homes build is a contemporary classic meant to capture the spirit of lake living and the forward-thinking style of a growing urban market.
With offices in Charlotte and Kiawah, Kingswood offers exceptional building services to homeowners in the Carolinas. Owner Peter Leeke manages the homebuilding while co-owner Louise Leeke heads the interior design department—Their combined talents produce high caliber homes and top-notch results.
Lake Norman, just a short drive from Uptown Charlotte, is a beautiful escape from the city and a great way for a slower pace of life while still having access to all Charlotte has to offer.
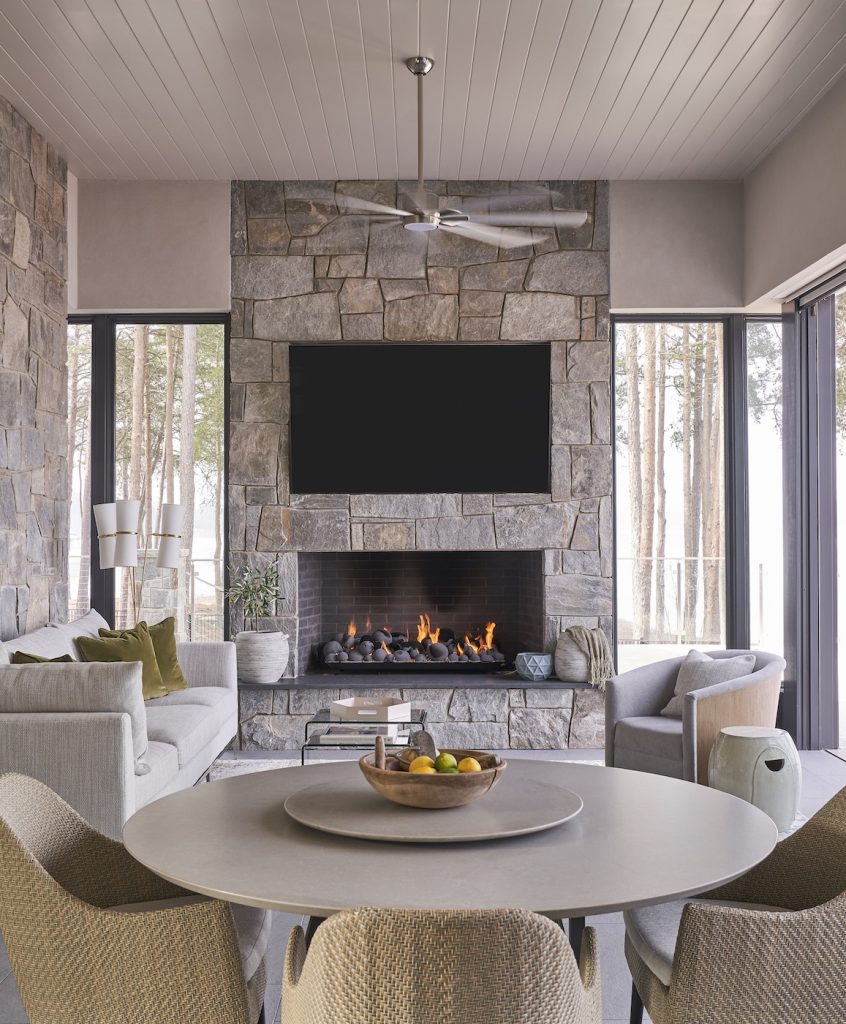
A Design Worthy of the Views
This particular home was created in a concave design to allow the homeowners the chance to appreciate the views out of every single room in the house – easily one of the very best parts of living on the water.
The house clocks in at six bedrooms, four full and one half bathrooms, and a spacious 12,000 square feet. The clean lines mix with classic materials like calacatta marble in the master bathroom, and white oak on the floors and the ceilings in the main living area. The custom wine cellar separates the dining room from the bar and also functions from both sides.
The specialty five-car garage features a wash bay, specialty automotive cabinets, and a lift for cars. There is also a potting shed attached to the garage, overlooking the breezeway down to the lake.
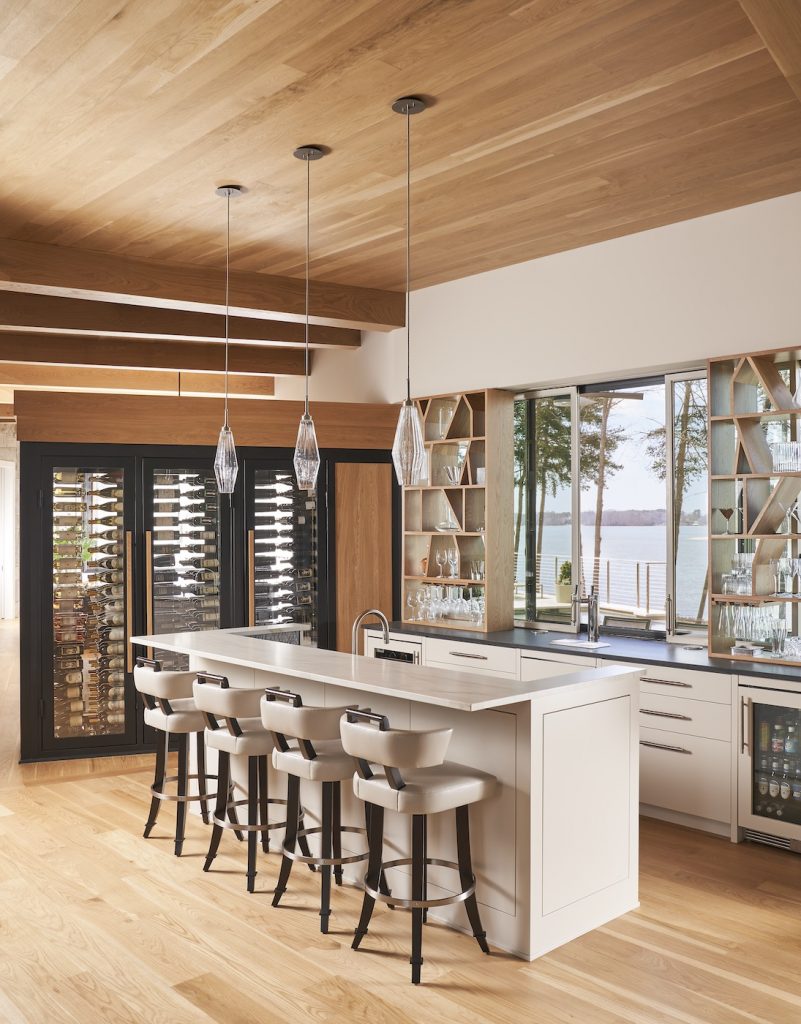
Unique Features for a Unique Place
Robert Dame, out of Houston, served as the architect on this project. Louise Leeke of Kingswood Custom Homes served as the designer, and the furnishings came from Layton Campbell of J. Layton Interiors.
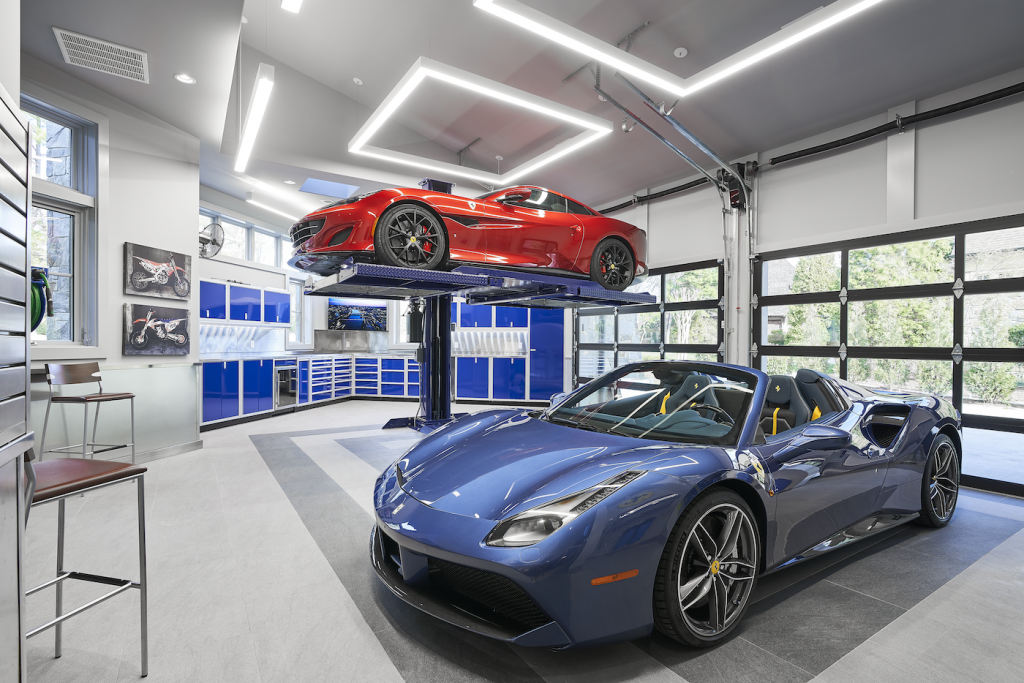
“The clients wanted a livable space for their everyday life,” the Kingswood team explains. “Plus, a special garage for the Ferrari-loving husband so he could work on his beautiful cars. The client also has several pieces of beautiful art. So another thing we wanted was to use neutral colors throughout. That way, the home could be a canvas in itself for the art.”
The entire first floor is designed for the couple to live in. The upstairs is designed for guests and entertainment. It features a bunk room, four guest bedrooms, a golf simulator, a bar, and a pool table playing area. Plus there’s a viewing porch that overlooks the pool and Lake Norman. The clients also wanted an indoor/outdoor shower. The outdoor shower features a ceiling heater that allows the homeowners to use this area year-round. There is also an exercise room.
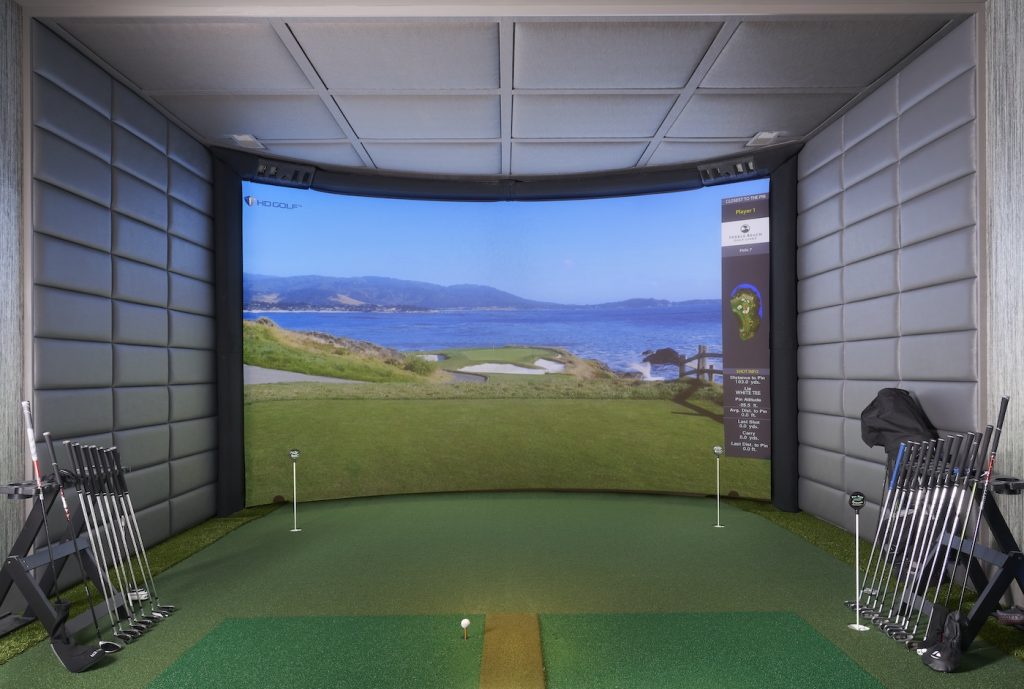
Unique features of the home include the concave shape, the zinc metal roof, and the beautiful stone detail around the arched front entry. Plus, to further tie together the marriage of the indoors and outdoors, the infinity edge pool appears to become one with the lake.


