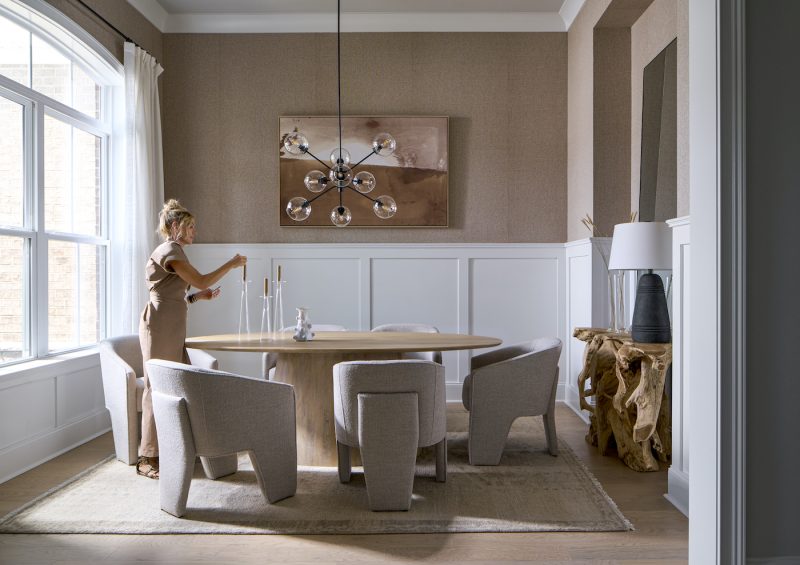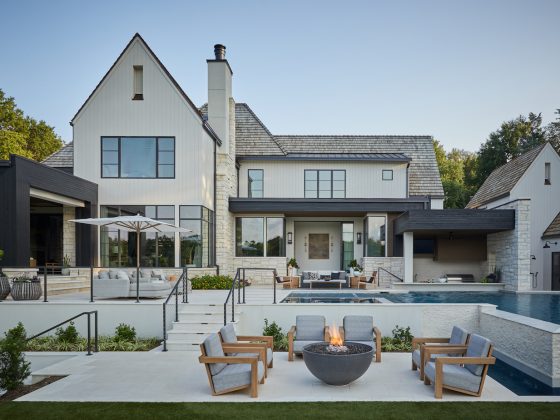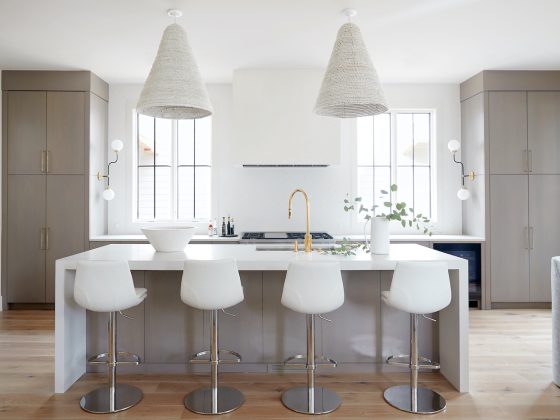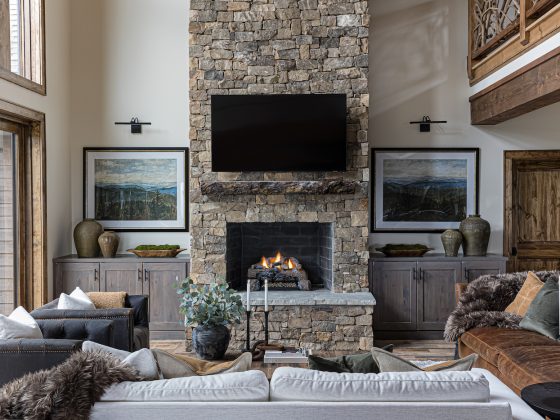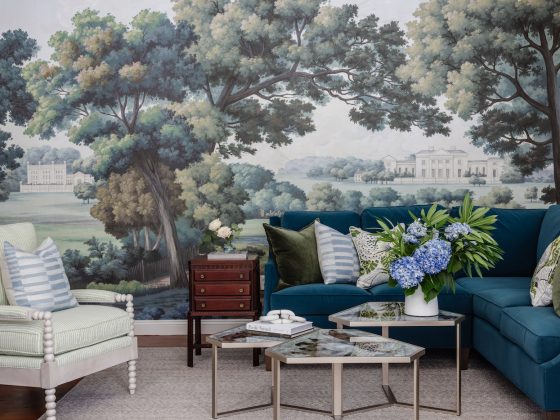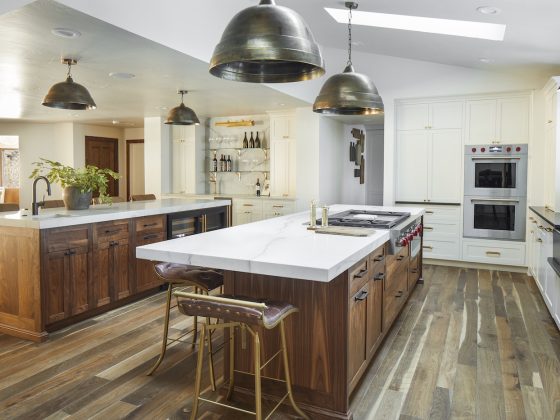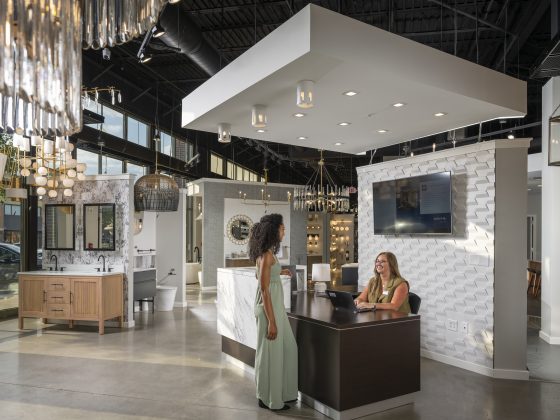Known for her ethereal aesthetic and effortlessly stylish approach, Lisa Sherry is the founder and creative force behind Lisa Sherry Interieurs, a full-service design studio based in Charlotte, NC. Her work is rooted in the belief that home should be both sanctuary and stage. She believes in places of quiet beauty, layered texture, and intentional living. With projects spanning the Carolinas and beyond, Sherry’s interiors blend modern sensibility with classic soul, always aiming to create what she calls “quiet luxury.”
For one recently transplanted couple, Sherry’s ethos couldn’t have aligned more perfectly. When the Spanish-born clients relocated to Charlotte—after years of living across Madrid, Mexico City, and San Diego—they saw the move as more than a logistical shift. “They were truly ready for something new,” says Sherry, who was recommended to the couple through a friend in Madrid who follows her on Instagram. “This home was their blank slate.”
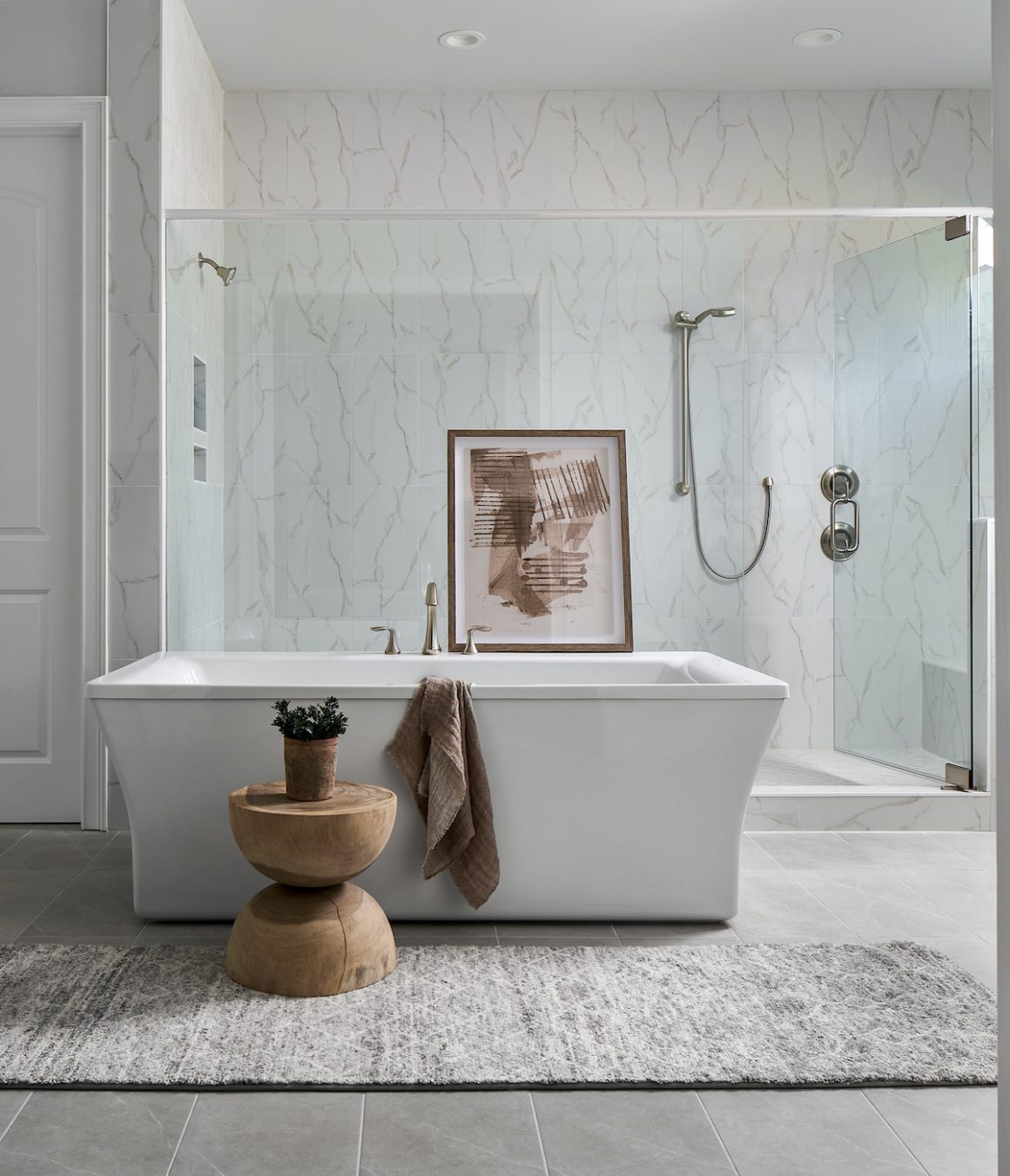
The couple’s previous residences leaned toward a more traditional European style—layered, ornate, and, in their words, “a little stuffy.” But with their children now grown and living in New York, they were eager to pare back and redefine how they lived. “The only piece they brought with them was a sculptural easel-style TV stand,” Sherry notes. “We chose everything else intentionally for this new chapter.”
A Fresh Canvas
The resulting home spans about 4,000 square feet, and this first phase focuses on the main level. Here, there’s an open-concept kitchen and living area, dining room, TV room, foyer, and primary bedroom suite. The design brief? A fresh, contemporary atmosphere that still feels layered and livable. “We planned the layout and selected every furnishing, light fixture, and accessory,” says Sherry. “It’s a complete environment.”
While Sherry is known for her love of white and neutral tones, this project marked a subtle evolution. “Here, I expanded into soft taupes and warm browns,” she says. “They bring richness and depth while staying calm and clean.”
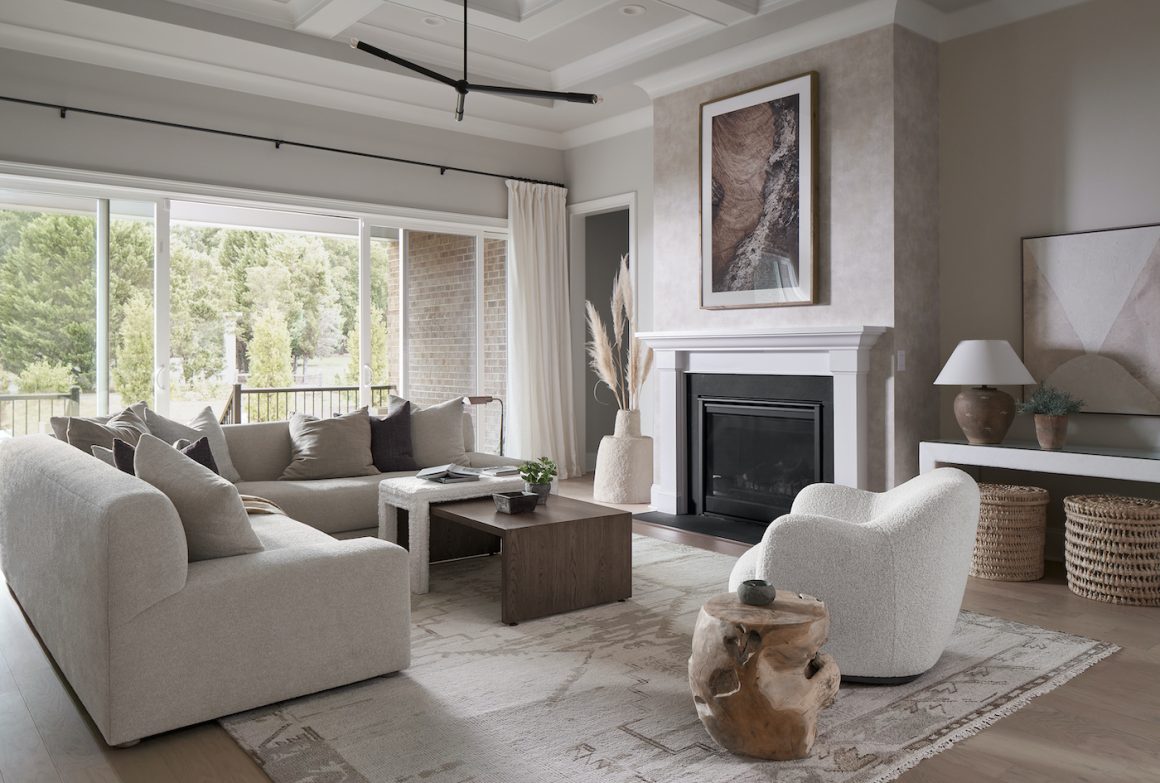
Texture plays a starring role throughout the home, from the Verellen living room sectional to a South + English coffee table and vintage console sourced by LSI. “I’m obsessed with the touchability factor,” she says. “Texture adds quiet drama, whether it’s something you feel with your hand or simply with your eyes.”
The home’s open floor plan offered both opportunity and challenge. “Without walls, you have to define zones with flow and purpose,” she explains. Her solution? A custom-designed ottoman with bolsters, strategically placed between the kitchen and living area. “It creates a sense of separation without interrupting the openness.”
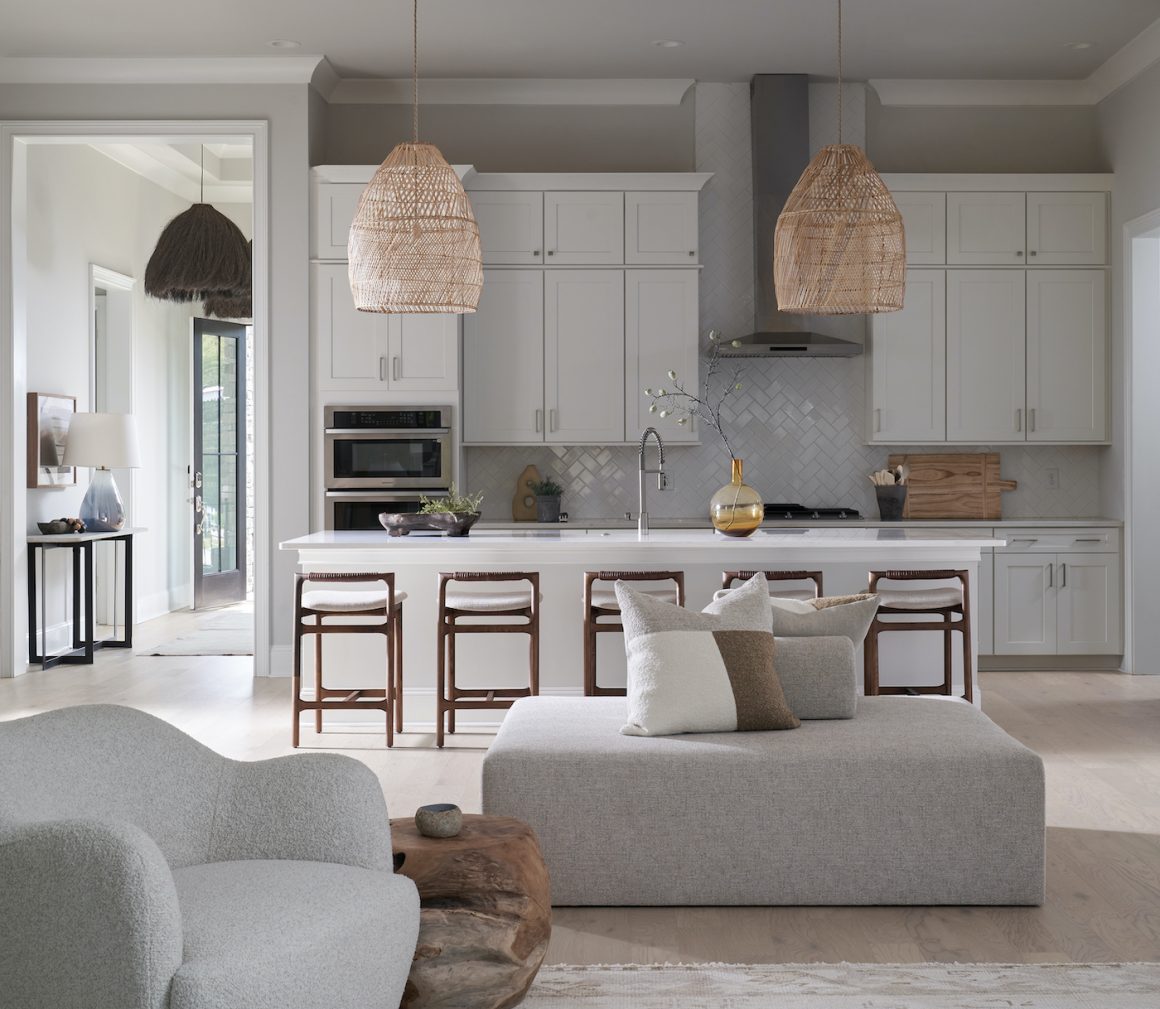
Subtle pattern play—like the menswear-inspired wallpaper in the dining room and a more expressive taupe-and-cream paper in the TV room—adds another layer of interest. “We live in a noisy world,” says Sherry. “This home is quiet, grounded, and ready for the future.”
In summary, for clients embracing change and a new chapter, Lisa Sherry delivered an elegant reinvention that still feels just like home.
Photos by Kenton Robertson
lisasherryinterieurs.com
@lisasherryinterieurs


