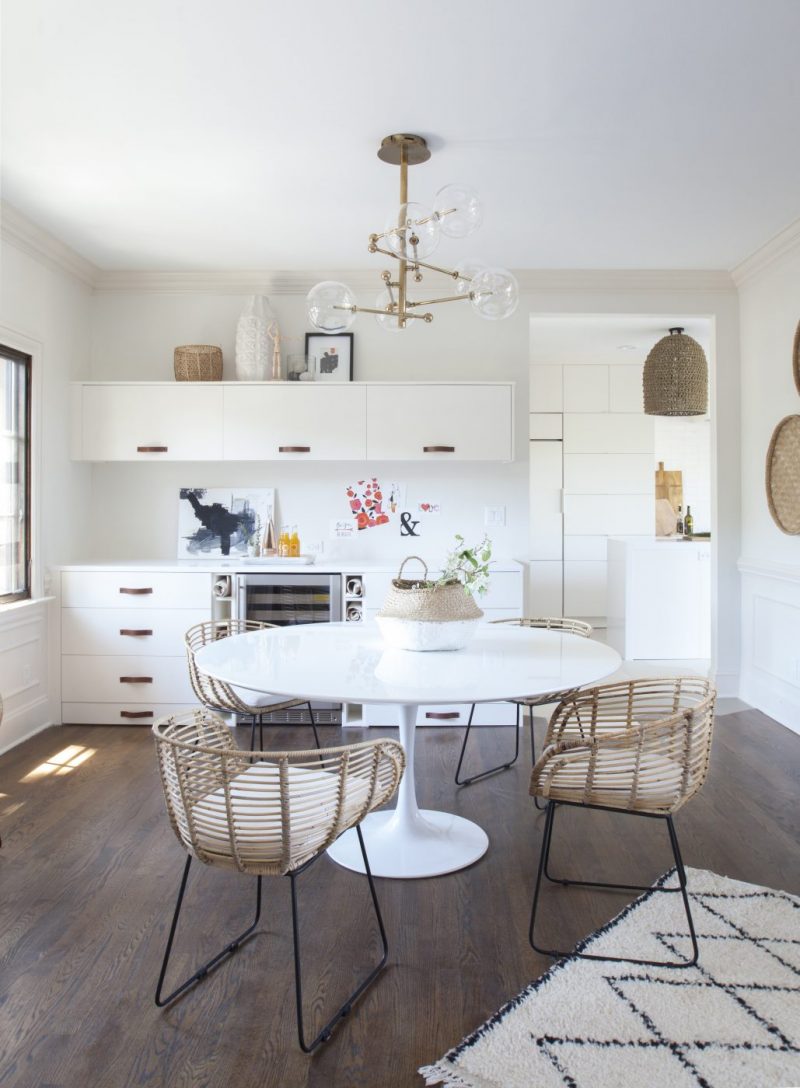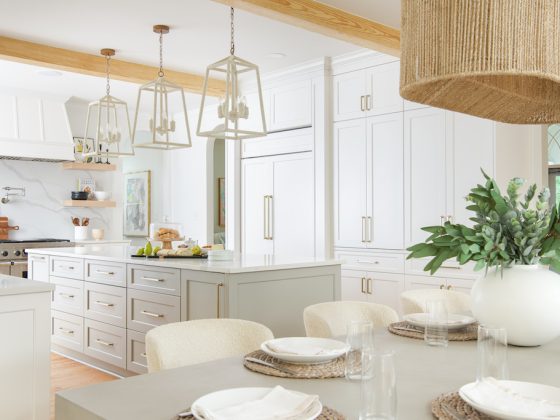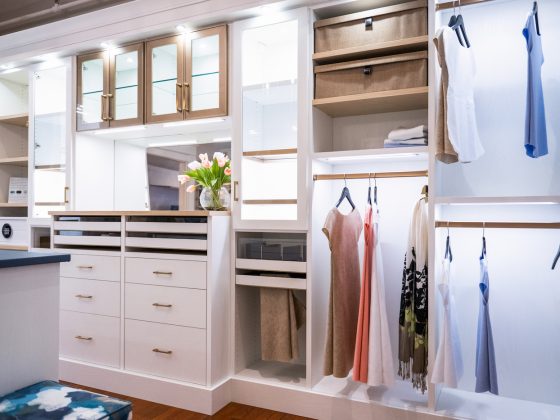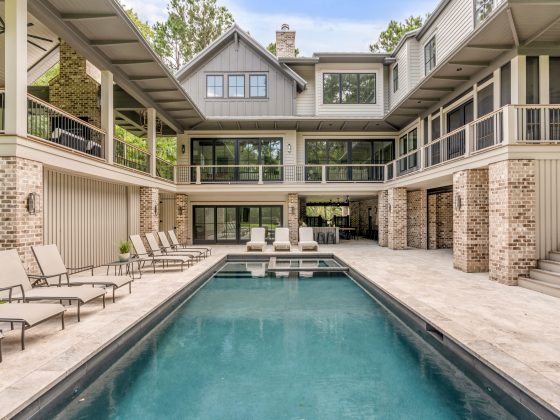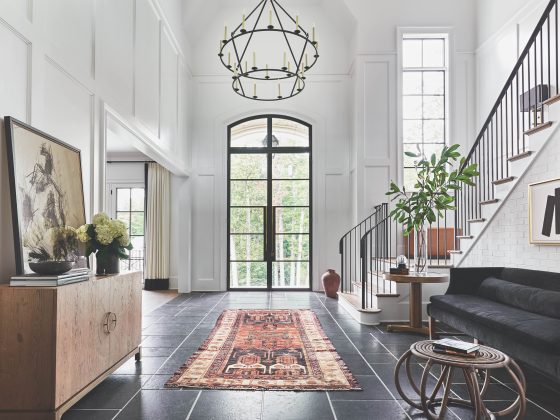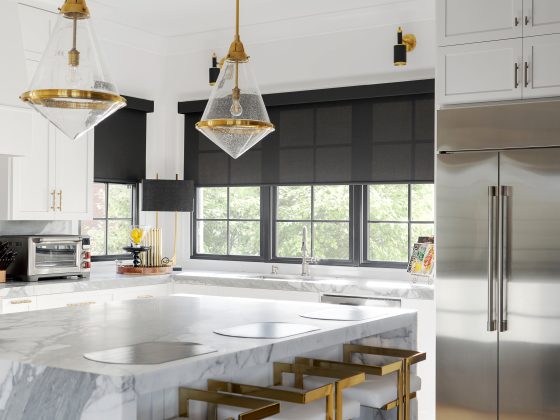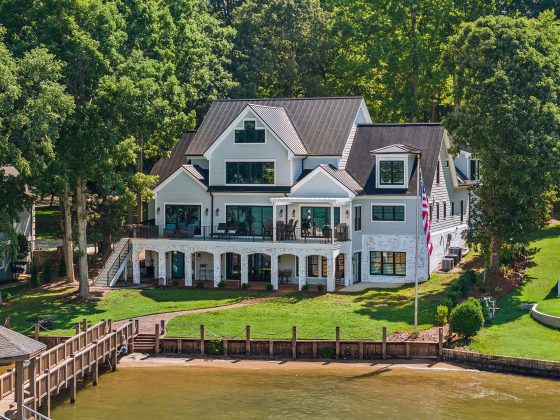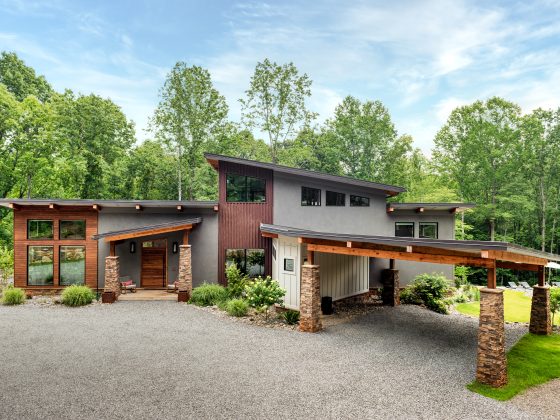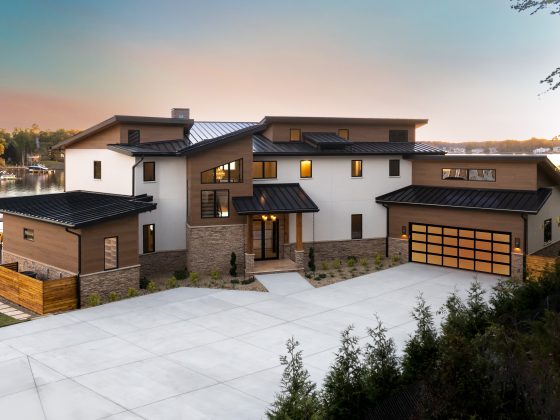Lisa Sherry, of her eponymous Lisa Sherry Interieurs design company, travels all over the country installing residential projects that embody her detailed, modern aesthetic. This project, though, was completed right here at home.
The four bedroom four bath waterside Lake Norman residence is a remodel, one Sherry told us had “great classic bones.” It desperately needed an update, however, for the family of seven who lives there today.
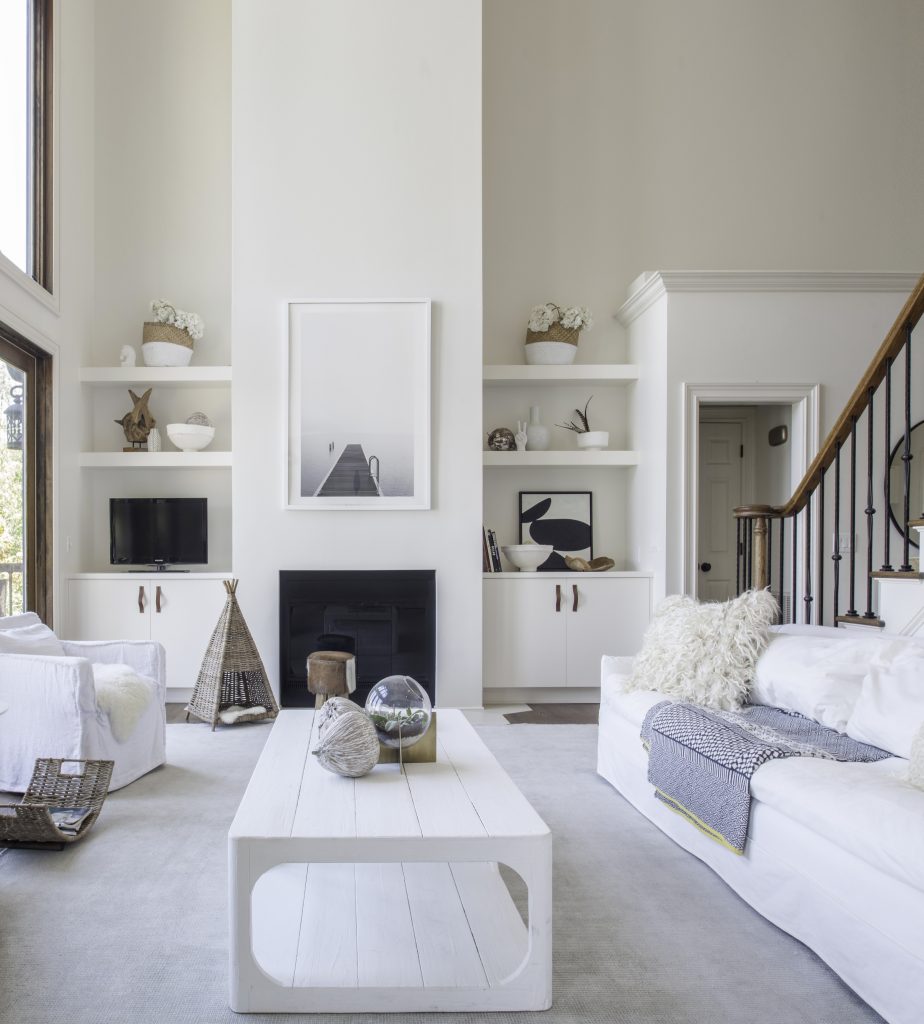
My clients wanted a home in step with their life. This meant updating and modernizing the main floor living spaces, and opening up interior rooms to the outdoors – the lake and beyond.
Sherry and her clients also both wanted clean lines and understated color in the home. She used texture to add warmth, from the sheepskins, to the layers of rattan and organic woods, and pillows aplenty. When it came to furniture, comfy, modern and practical was the objective throughout the home.
Starting with the kitchen, Sherry opened the room up to the dining room for a singular experience. The clean white, continued throughout the house, provided a starting grounds for the aesthetic that ties the two rooms together. Sherry also used one of her design signatures in the kitchen, the over-sized baskets reinvented as pendants seen here over the modern island. The couple that owns the home are both home chefs, so Sherry created a large kitchen island space where they can both tinker.
The flooring throughout the home was also particularly important for Sherry. She introduced a unique floor transition using large-scale octagon tiles that mix and meld into the wood flooring.
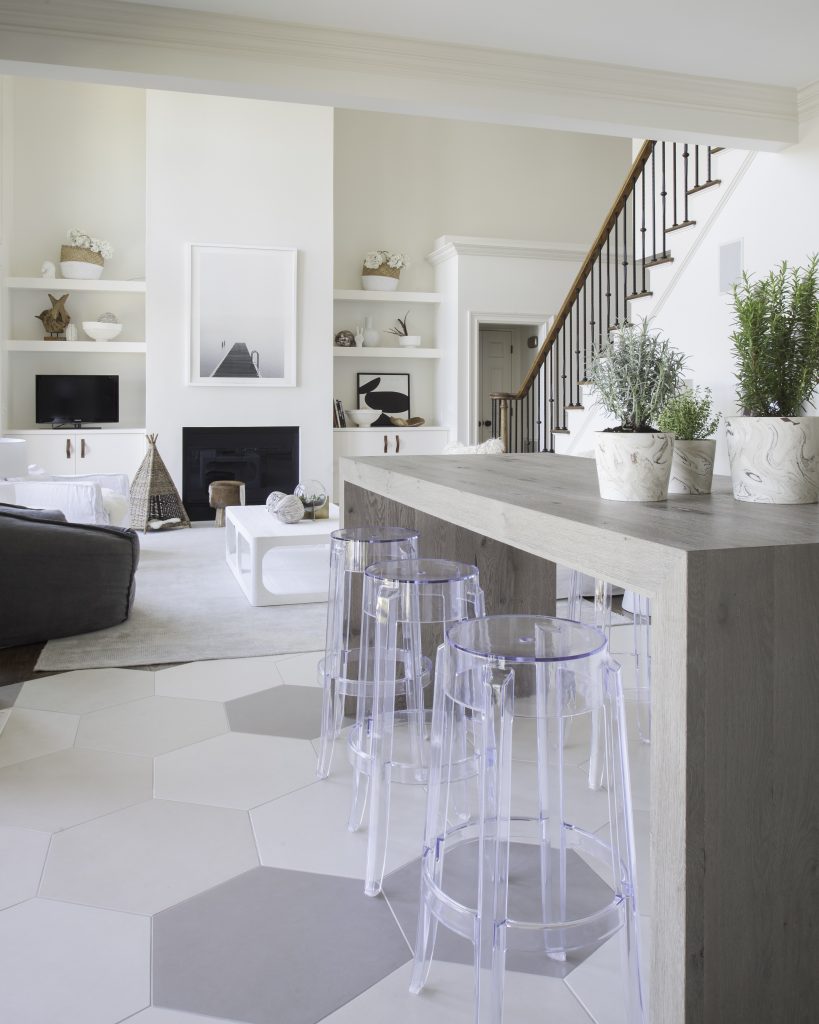
“I’ve been simmering on this idea for a while, and this was the first time I’ve introduced it into a plan,” she shares. “It’s so fresh and different – very rewarding for me creatively and the clients love it, too.”
Then, the powder room off the kitchen does double duty: It contains storage for brooms and cleaning supplies with its 10-foot-deep floor-to-ceiling cabinet, rendered just about invisible due to the wallpapering.
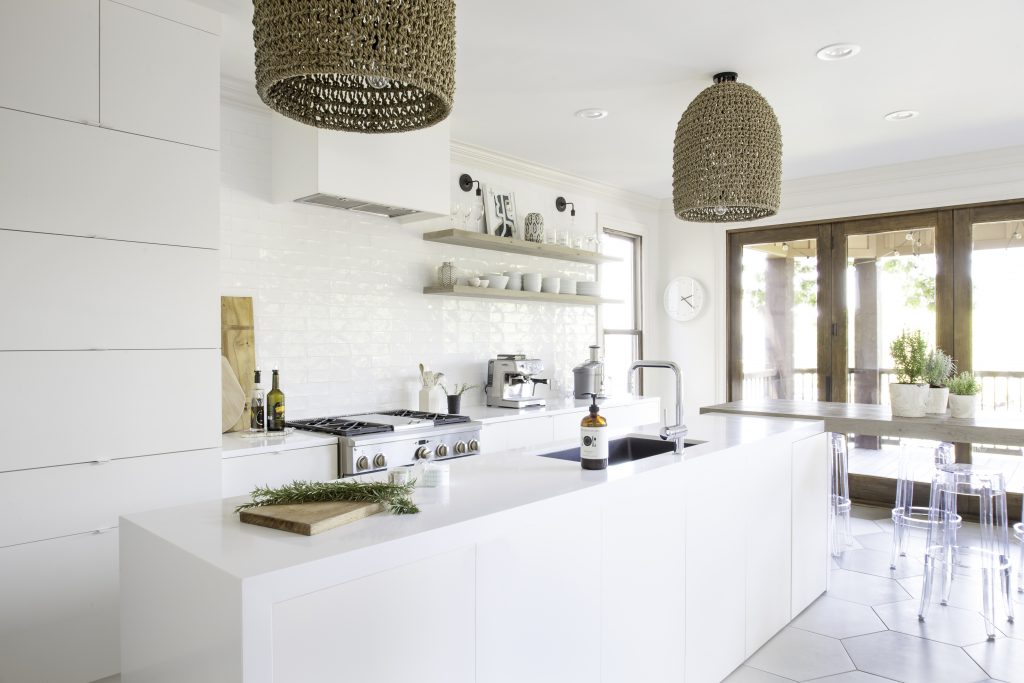
Finally, Sherry knew it would be important to bring the indoors and outdoors together. The clients wanted to screen in the porch just off the kitchen to create a transition while simultaneously expanding the kitchen – always a good thing. By adding heaters to the room, it can be used much of the year, and the folding doors collapse completely to seamlessly integrate the space.
The home is, on the whole, an artful mix of modern and classic. Though it is underscored by traditional undercurrents, the home is meant for this millennia.
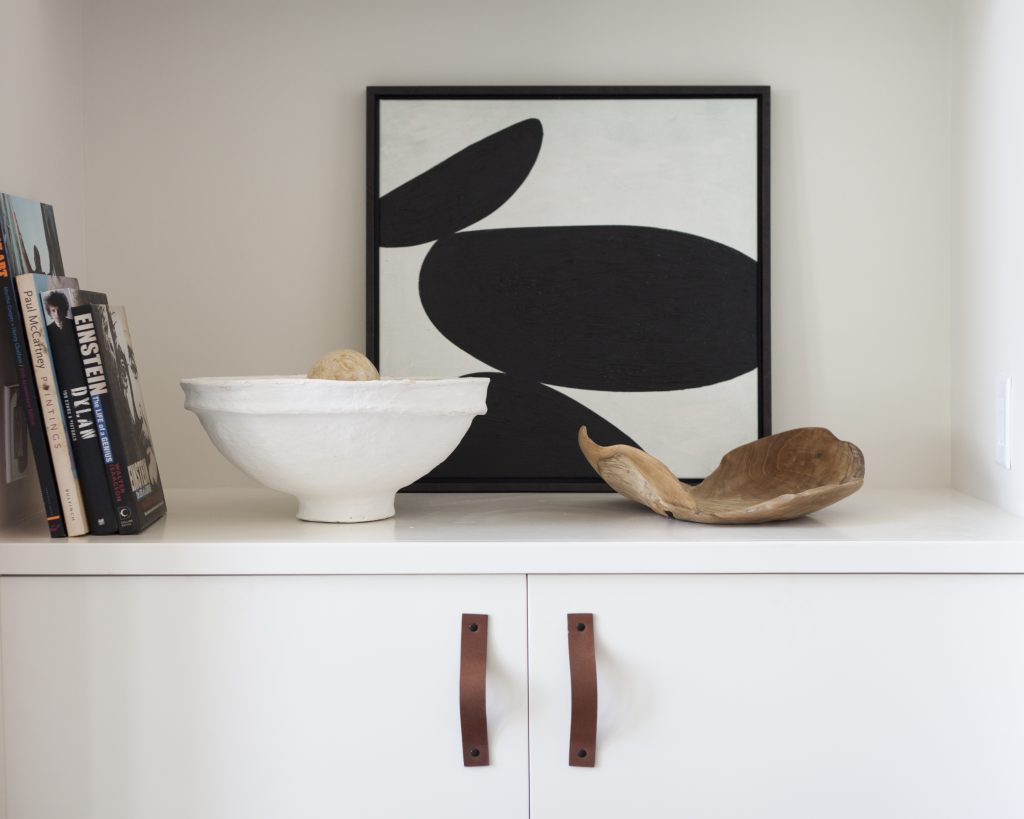
DETAILS
Custom Cabinets from Renovate INC
Basket Pendants by Lisa Sherry Interieurs
Kitchen Island from Quekuo Wood


