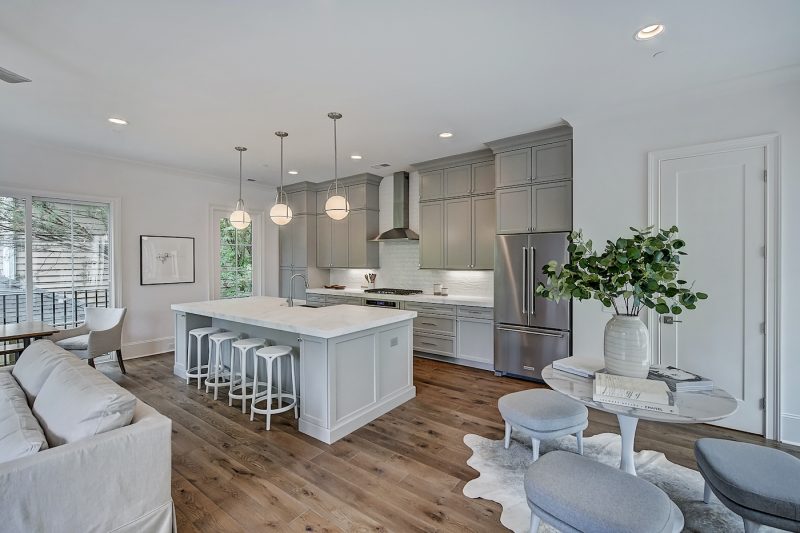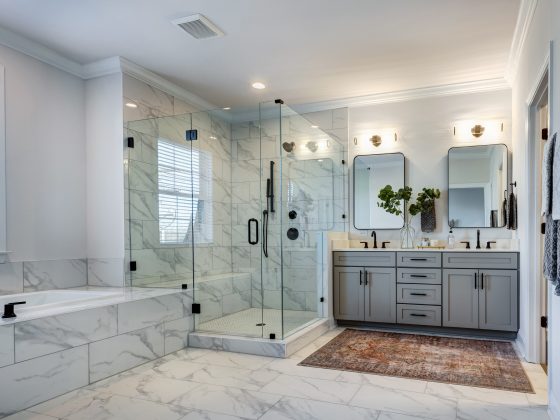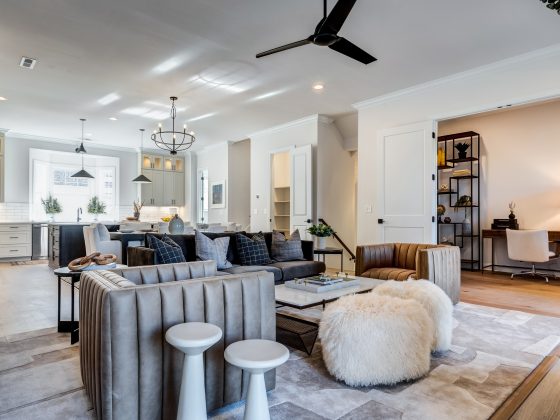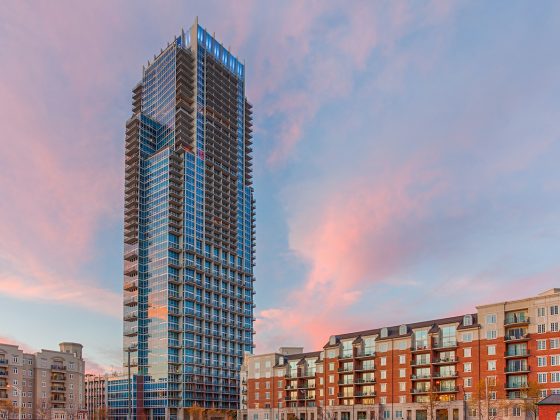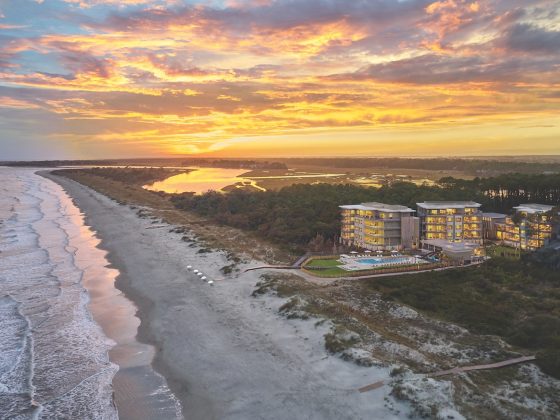As Charlotte becomes more and more popular across multiple demographics, many buyers are foregoing traditional homes for condominiums closer to the central city, like those at Lombardy Circle.
There might seem like an endless amount of them popping up. But Simonini has managed to differentiate themselves by incorporating luxury amenities, unique finishes, and modern floorplans. And they build in the most sought-after neighborhoods in Charlotte.
The approach Simonini takes for this particular style of living exemplifies perfectly how seamless and enjoyable condominium living can be. The Dilworth Lombardy Circle community, pictured here, is one of their most successful forays and additions to Charlotte.
“Our goal in designing this complex,” explains Alan Simonini, “was to create a community within the desirable Dilworth neighborhood that enables upscale living with a classically modern approach.”
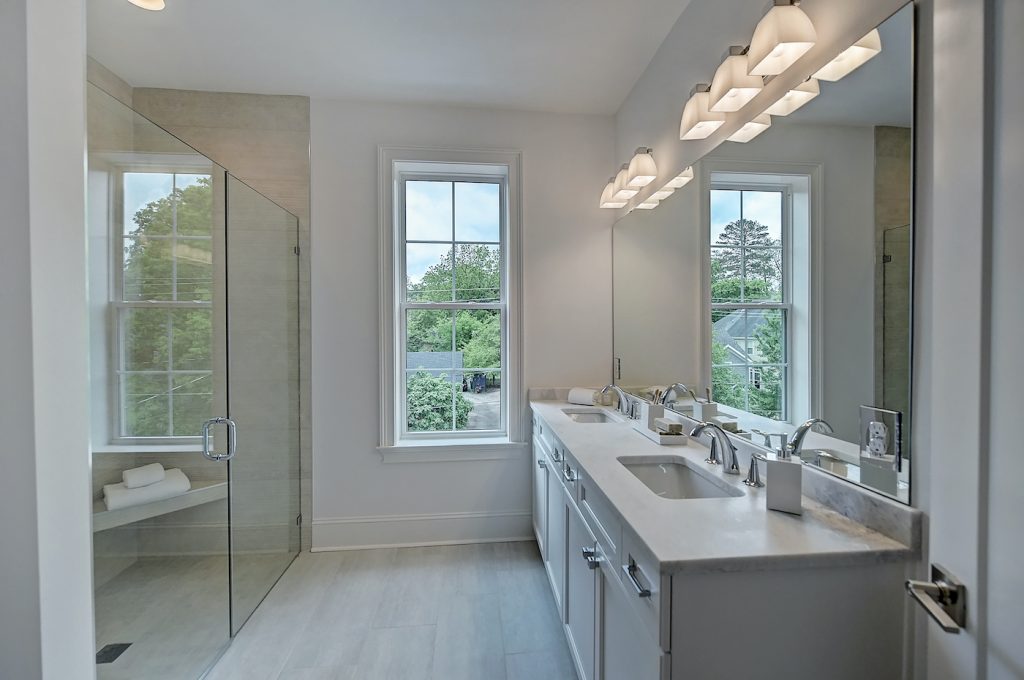
The blueprints for Lombardy Terrace were designed by Tyke Jenkins of Jenkins Peer Architects, a renowned firm for both its residential and commercial work. The homes range from 2,100 to 2,600 square feet and feature three bedrooms, three and a half baths, and attached garages. The distinct features and elegant interior designs provide the perfect backdrop for effortless living.
In fact, just before print, Simonini announced their success in completely selling out Lombardy Terrace. Simonini’s next opportunity for convenient “lock & leave” living will be just across the greenway on S Kings Drive in Myers Park. This new community for Lombardy Circle will consist of 4 luxury condominiums with owner’s suites on the main level.
Traditional Meets Modern
“We are proponents of the ‘quiet, sophisticated interior within a classic exterior’ approach,” says Alan. “Our design aesthetic is one that enhances collections and valued possessions while standing strongly and beautifully on its own.”
This dedication to individualism works perfectly for Lombardy Terrace. The exterior looks traditional enough to match Dilworth’s established style, but modern enough to stand out. The large, dark-framed windows draw the eye and allow natural sunlight to filter into the clean, refined interiors.
According to the team, the home reflected here was staged to complement the warmth of organic materials along with keeping a minimalistic approach.
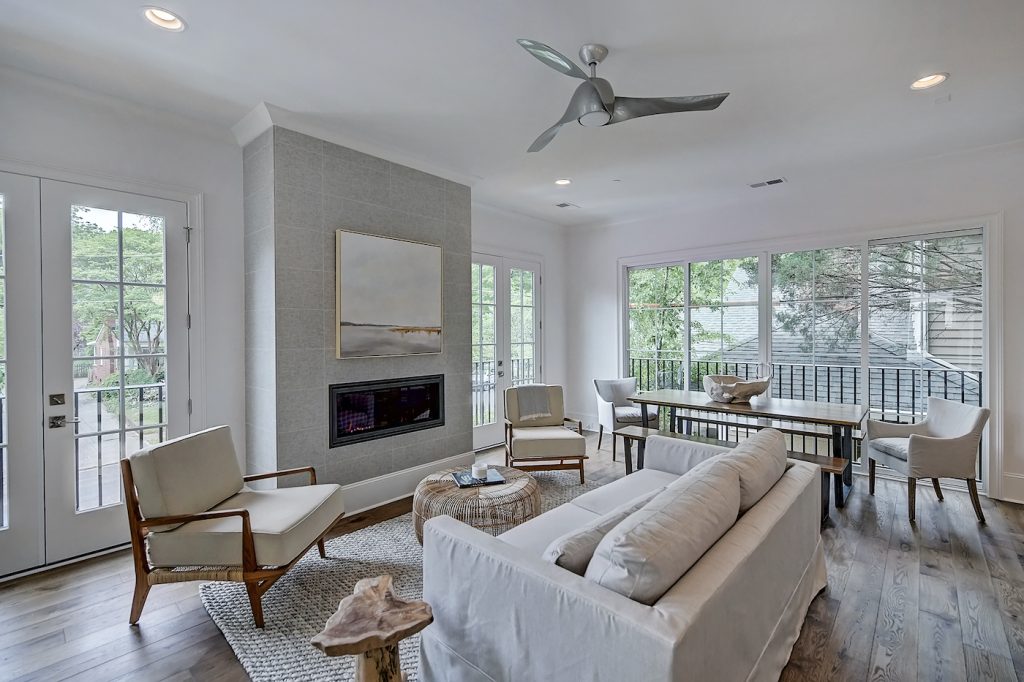
The flooring consists of stunning hardwoods with single-tone area rugs to accent defined spaces. The light wooden undertones in the model are carried into the white and off-white furnishings. The result is a space that feels natural without losing that modern appeal.
Most of the walls are white. The neutral earth-gray cabinets in the kitchen provide a focal point for the open floorplan. A large island with white marble countertops fills in the rest of the kitchen and doubles as a place for bar seating. Across from the kitchen, the gray wall surrounding the fireplace accentuates the living area. The bedrooms of the third story replicate this color scheme, as well.
Simonini created a neutral home design with clean accents and minimalistic elements. As a result, potential buyers can either add their own flair or keep it simple.
To discover more about Simonini Homes and their communities, visit their website. For more information on their newest Myers Park community, Kings Manor, please phone Weezy Parsons at 704-877-8395 or email louise@simonini.com.


