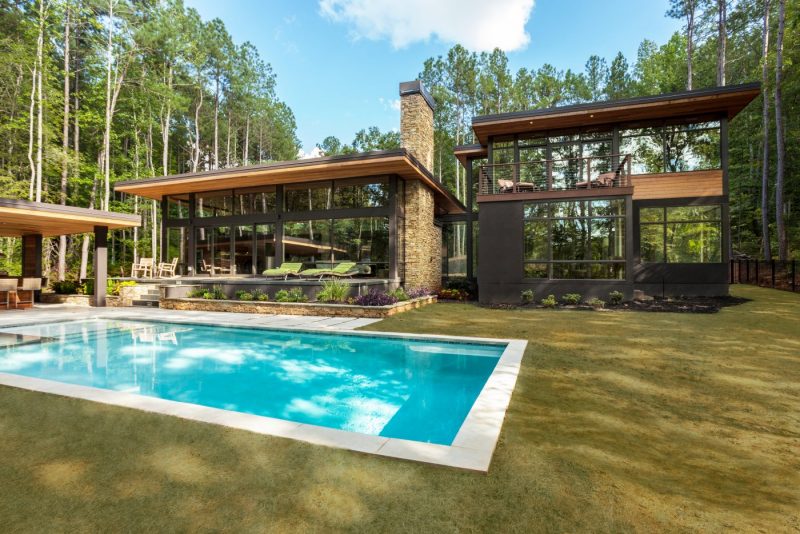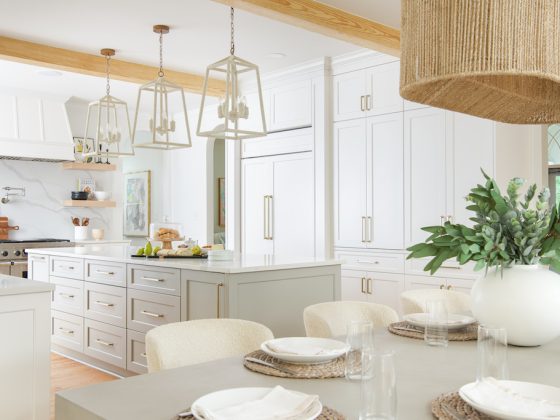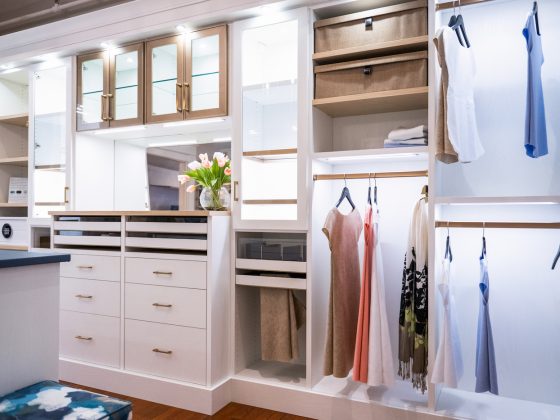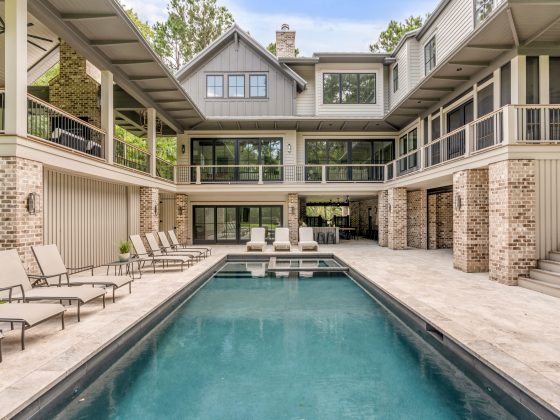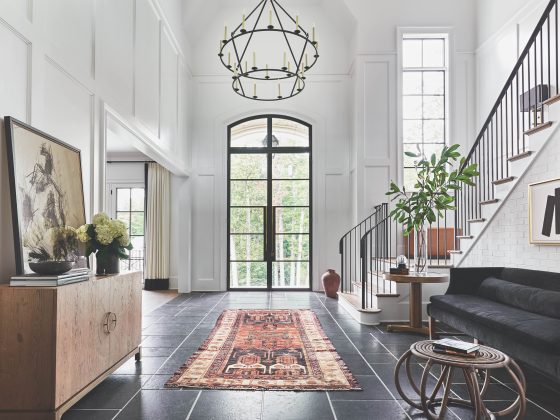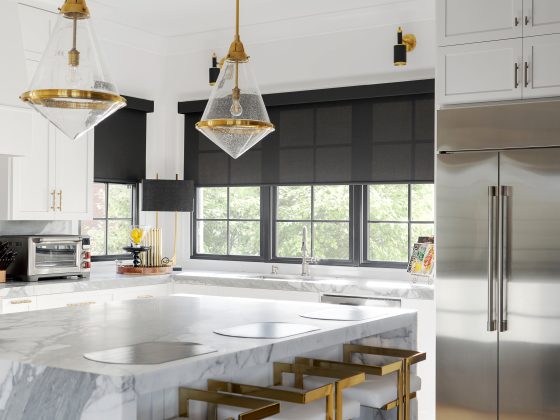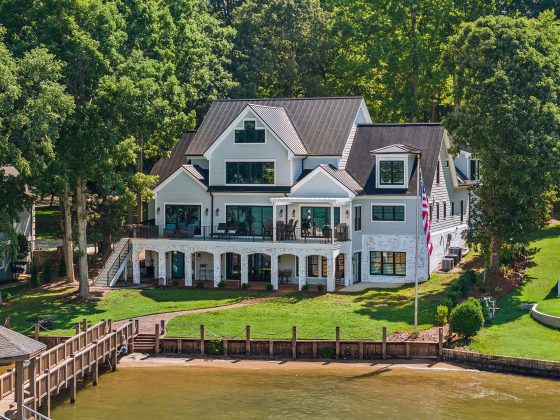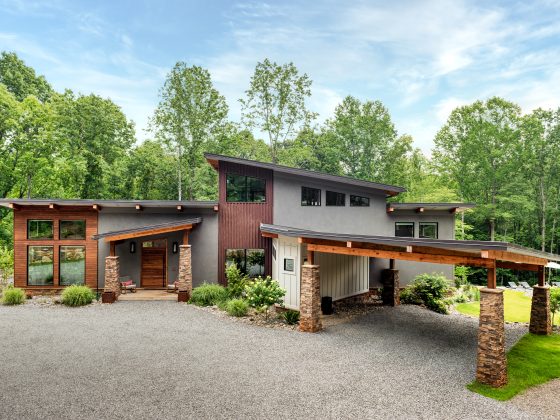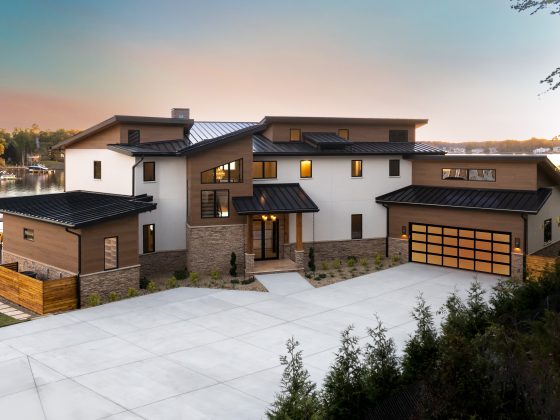Artistic Contractors knows that sometimes, the most modern of homes, at their most extremely simple, feel a bit empty.
They’re typically neutral in color and sometimes even neutered in style. Whatever the case, it’s not always an aesthetic crafted for everyone. Certain homes, though, like this lakefront retreat constructed by Charlotte-based Artistic Contractors and designed by Seattle’s McClellan Architects, make a resounding statement on the matter: Modern doesn’t have to mean cold and lifeless. The duo behind Artistic, Daron Gaon and Drew Rivas, are bent on proving as much through their execution of some of Charlotte’s most inspired designs.
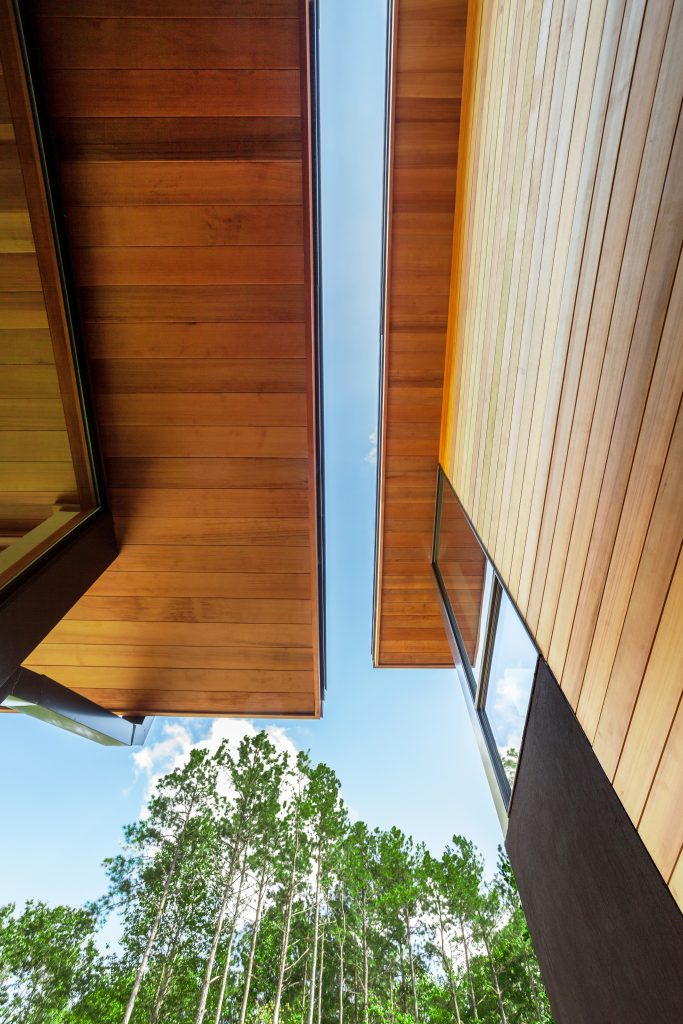
In this Denver project, the architect’s design choices reflect a West Coast kind of modernity with all the quaintness of a secluded lake home. Floor-to-ceiling windows ensure that this lakefront property is very much a Lake Norman home, but the monolithic architecture and mixed media interiors scream Frank Lloyd Wright. It’s an aesthetic right up the alley of Gaon and Rivas, who welcome the challenge of such a mashup.
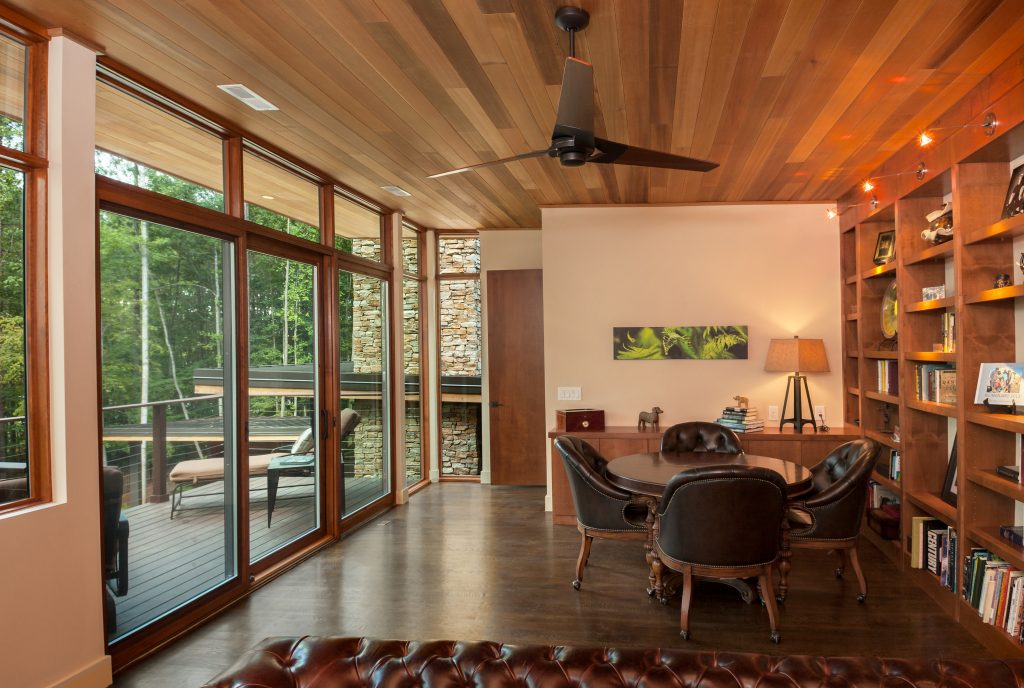
“McClellan is really good at creating these modern and mid-century modern spaces that aren’t so sterile,” Daron Gaon says. “They bring in a bunch of warmth.”
In the case of this home, ironically, that warmth comes from outside. The property is extraordinarily private, of course, with the wooded lot providing a kind of coziness that many heavily landscaped properties lack. But the real homeyness is created in the architecture, particularly in its efforts to recreate the outdoors.
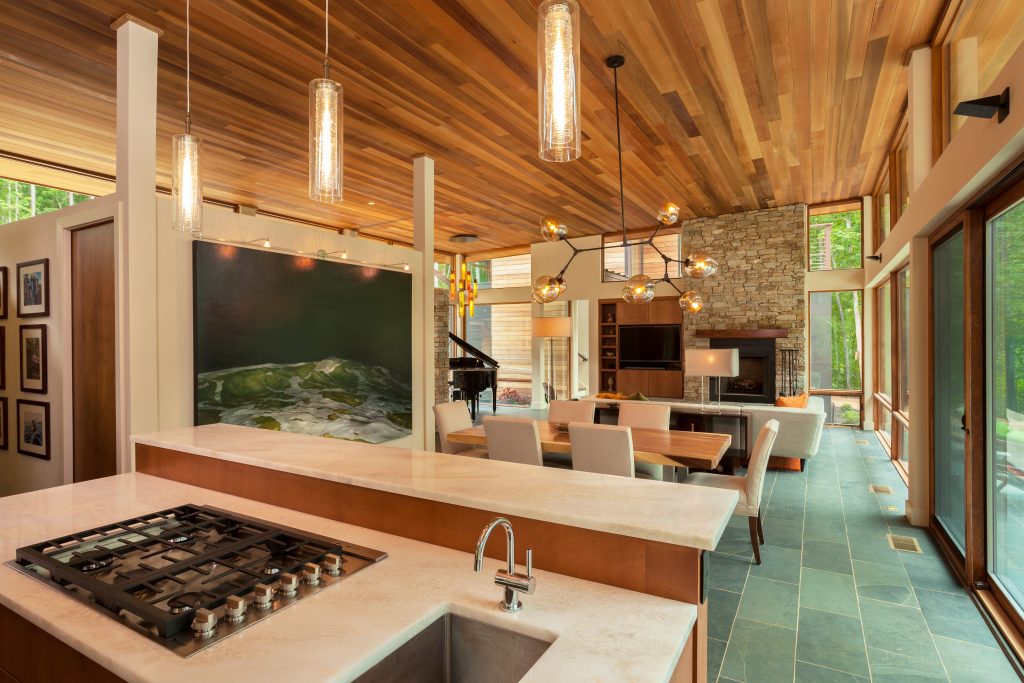
There’s a unity to the indoor and outdoor portions of this property, because of the extensive use of glass, obviously, but also largely because of a repetition of the other materials. Transitions from in to out are seamless because aesthetics both above and below eye level are continuous. The black slate floors continue out onto the deck, and Artistic Contractors ensured that there was no level change. The ceilings—65000 dollars worth of center-cut western red cedar out of northwest Canada—maintain this trend, stretching across almost the entirety of the home’s floor plan. Even the stone accent wall by the front door continues outside.
It’s clean and modern,” Drew Rivas explains, “but there’s this whole theme of bringing these organic outside materials in.
That theme of working the out of doors into the home factored into the building of the home itself. The sprawling property is a ‘flat,’ one-storey structure that had to be situated on a not-so-flat lot. The team at Artistic Contractors created drain pipes and a natural river-rock bed under the house’s foundations to divert water, and the home’s gutter system hides within the walls wherever possible. Every bit of electrical wiring, meanwhile, had to find its way into the steel supports—all in the name of that vital openness to the outside.
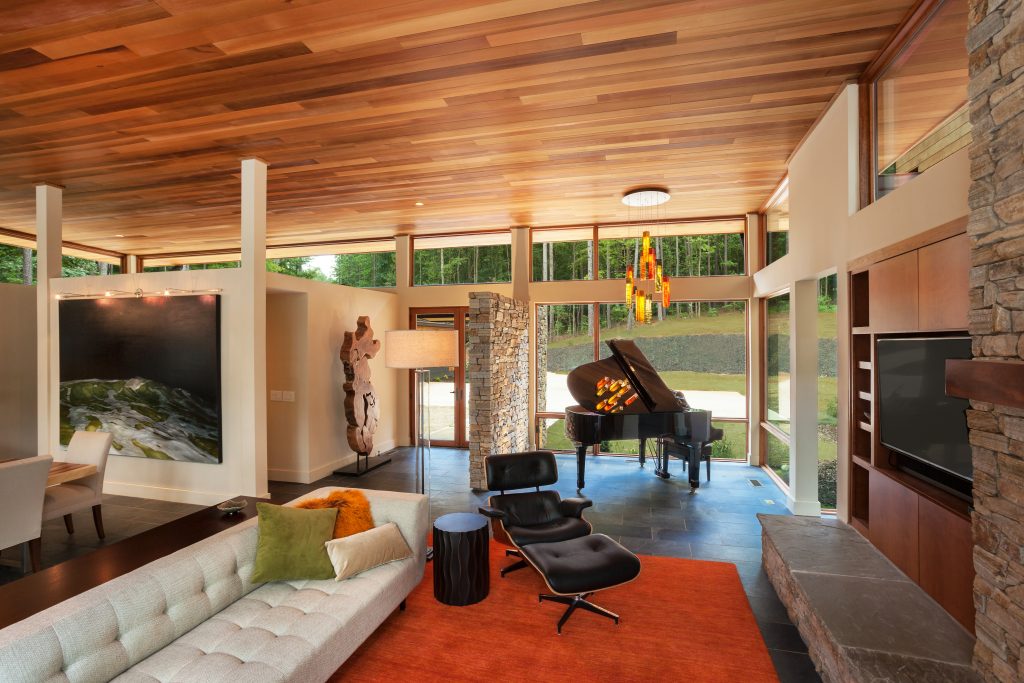
All of the construction choices address the natural issues of the lot, but never at the expense of the architect’s original minimalistic vision. Realizing great design means adjusting a blueprint to the reality of a build site. Even the most immaculate design will present unforeseen problems in its actualization, and the tackling of those contracting issues is an art all to itself.
Photos by Mitchell Kearney


