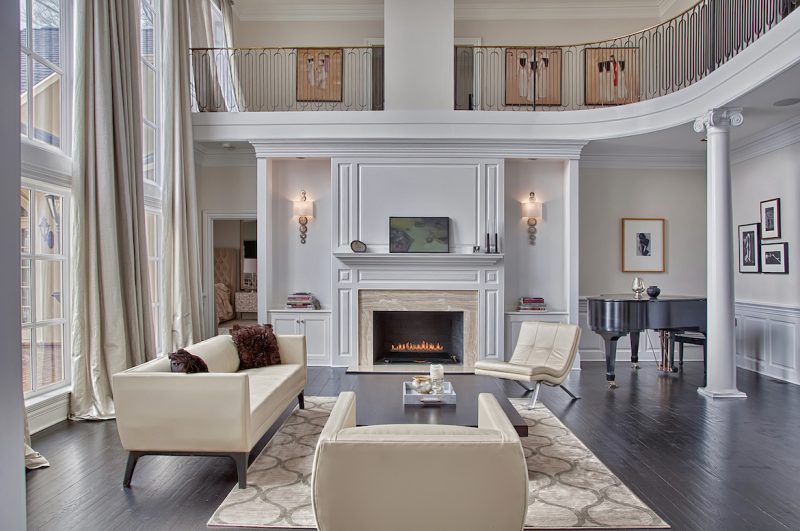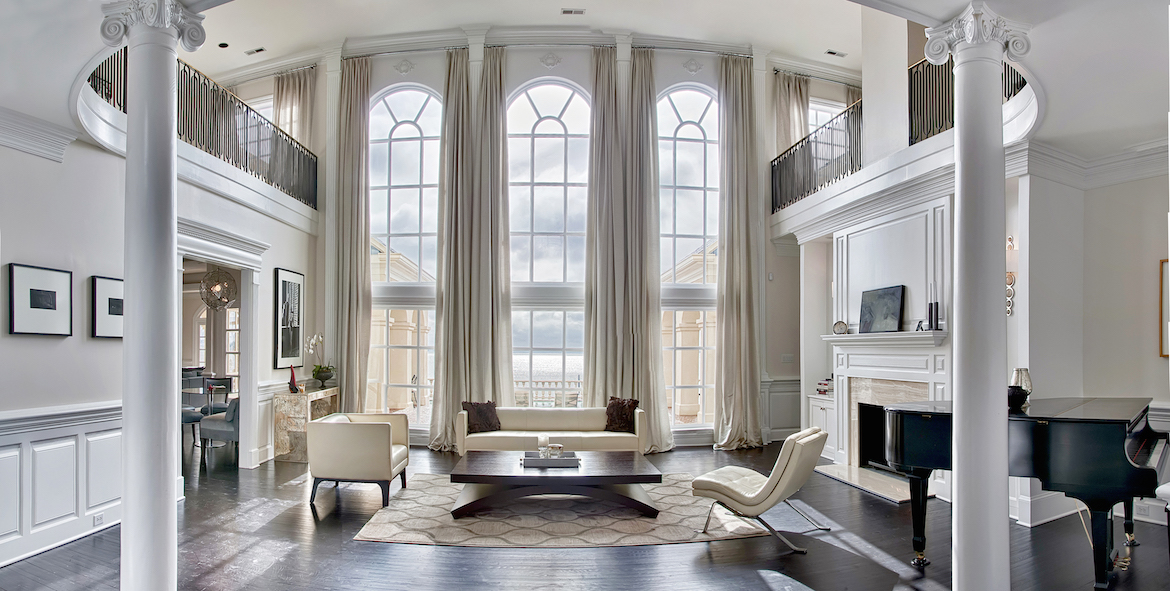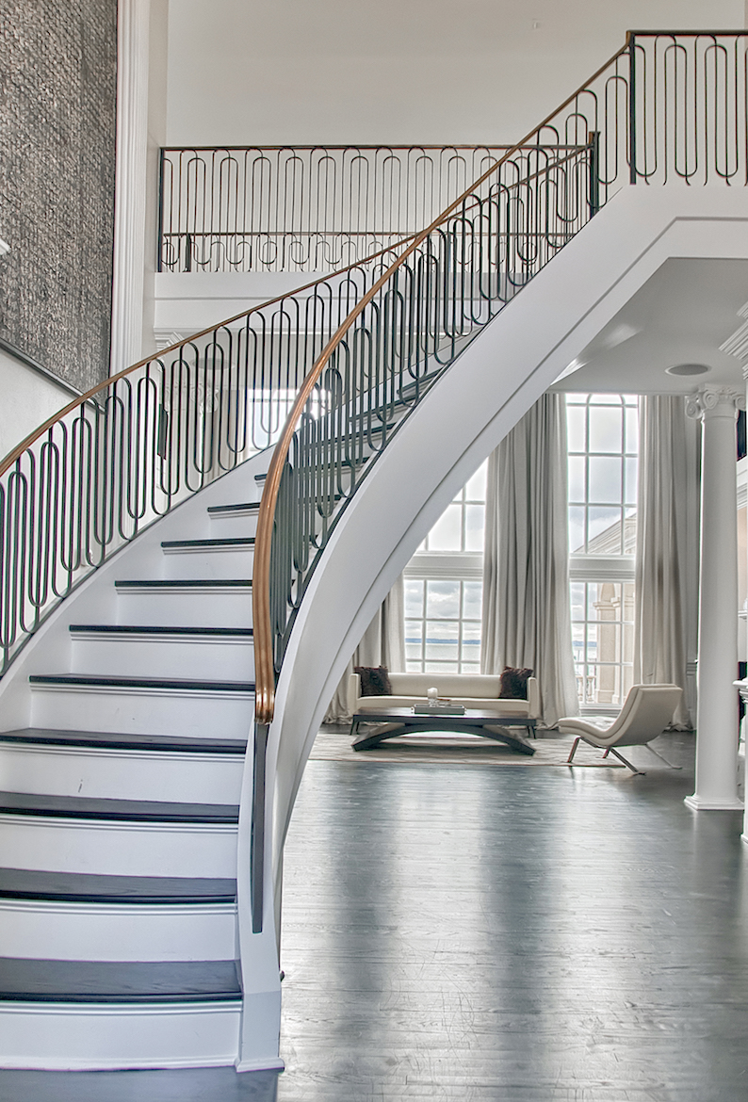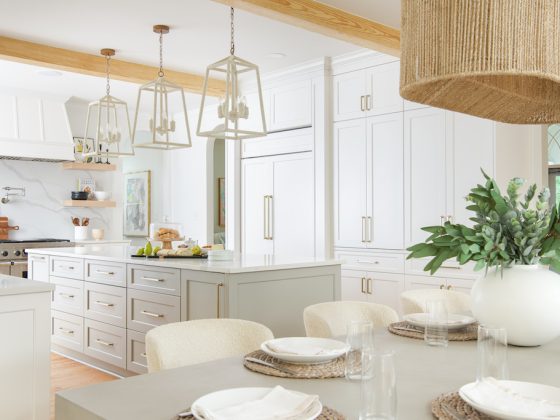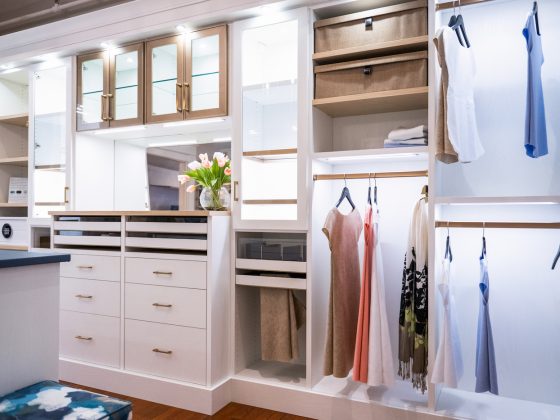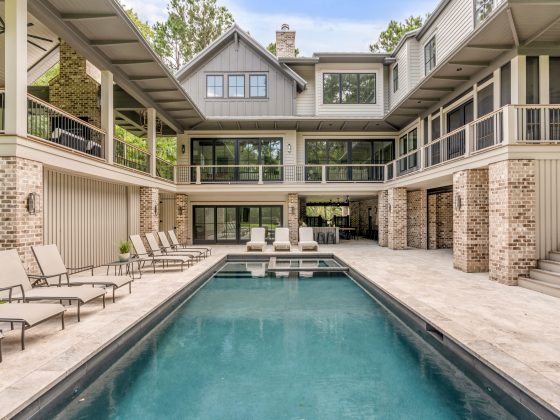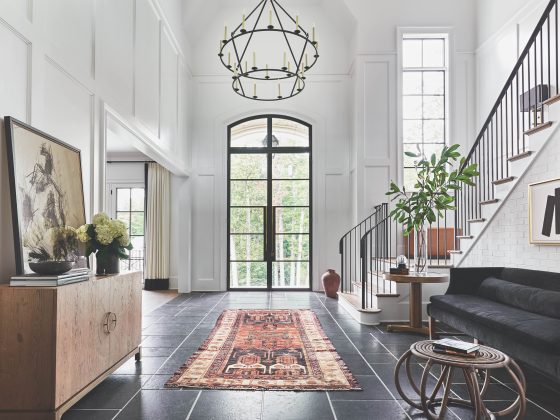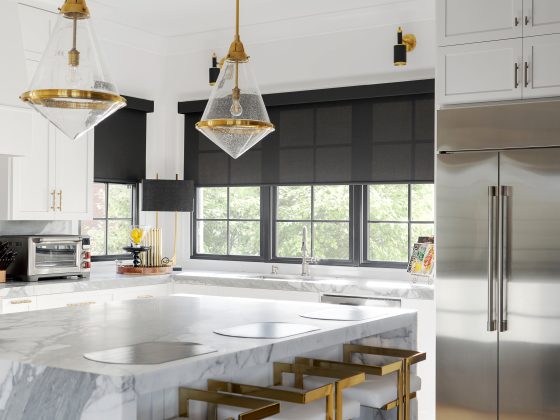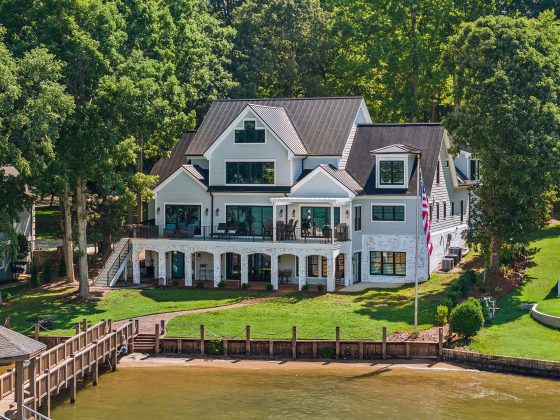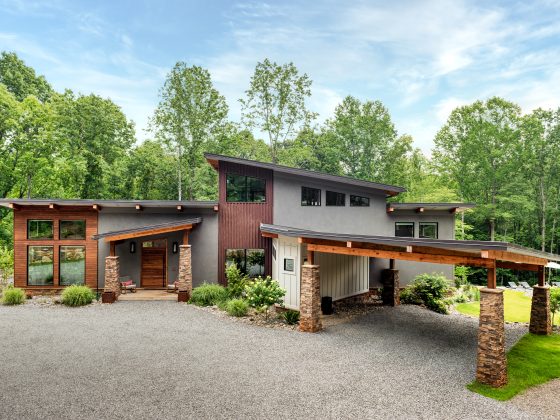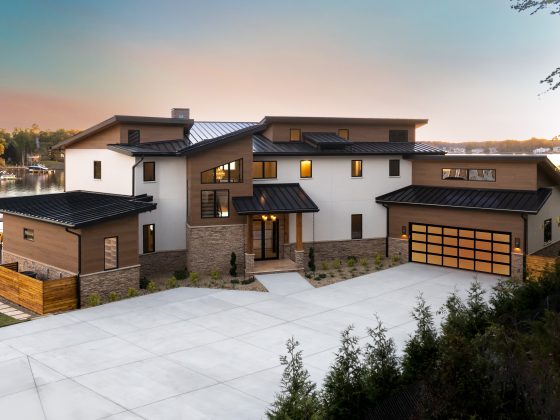The lake looks nicer if your lake house windows are larger, and few living spaces provide a better view than this Ventana Court home just on the water. A traditional but dated waterfront property, this neoclassical space needed some contemporary flair. The current homeowners wanted to emphasize the “lake” part of the lake house while infusing a modern aesthetic throughout, so they enlisted the help of the talented folks at Charlotte’s Simonini Homes.
The modern aesthetic is a surprising compliment to the outdoorsy lake-scape. The water gleams in the distance, but you don’t get that typical, indoor sense of separation from it because of the house’s free and open feel. There are no oak doors here, needlessly closing off the central area of the home. The Simonini builders maintained cased entries between the living spaces to cultivate an exceptionally contemporary openness. A superfluity of natural light was the goal, and it’s been reached on an Olympian scale. The two-story arched great room windows, providing both levels of the house with a bastion of light, are the life of this space, with furniture, drapes, and paint colors all having been purposefully underemphasized so as to avoid competition with the real star of the show: the breathtaking lake view. Lake Norman is as much a part of this design as any one piece in the home, as water and sky are visible from most of the living areas. Glass entry doors greet visitors, allowing for a clear view directly through the home. The second floor of the great room is braced by a flowing ribbon of custom wrought iron railing, a baluster which maximizes the spillage of light upstairs and organically winds its way down a curved stair toward what the builders have coined the “window wall.” This design, oddly enough, was directly inspired by a home the owners in an Italian magazine.
The colors chosen open up the space even further, especially with abundant sunlight. A cool white paint coating, while almost a reflective surface for the light off the water, is also a blank canvas for the homeowners’ paintings to adorn. The builders elected to slim down the fireplace wall by removing some of the original built-in shelving. Aside from two clouded white wall sconces and small, practical storage cabinets which blend seamlessly into the wall color, that end of the room was left largely open. Siminoni’s whole project hinged on creating a kind of aesthetic balance. The idea was to “eliminate some of the bulkiness and heaviness” from the room’s focal points — freeing up the space visually for the sake of lighting and the lake, while simultaneously maintaining a beautifully engaging home.
Creamy, ceiling-to-floor drapes elegantly frame the massive windows, but who would ever use them? The painterly Lake Norman begs to be looked at, and often.


