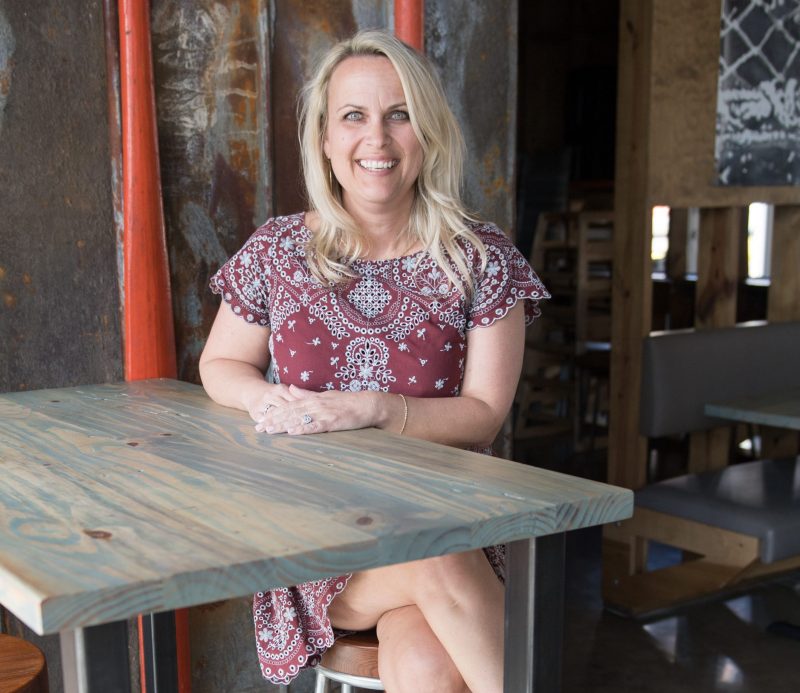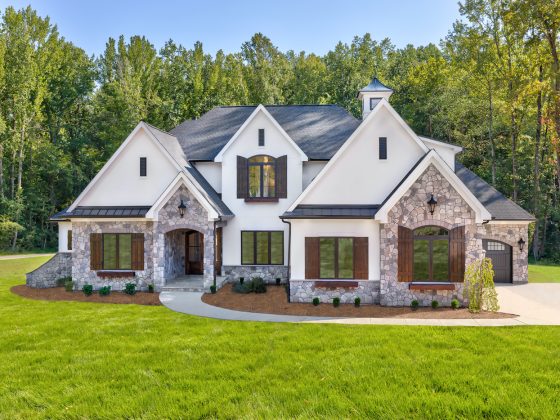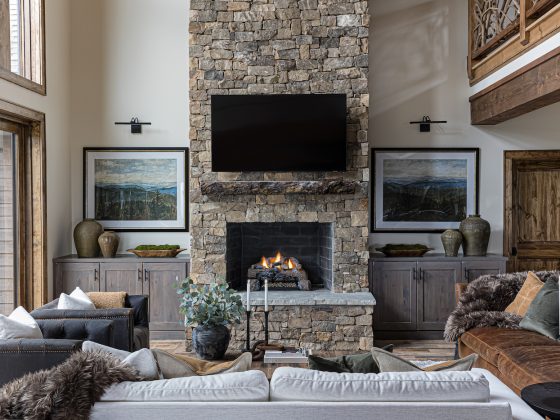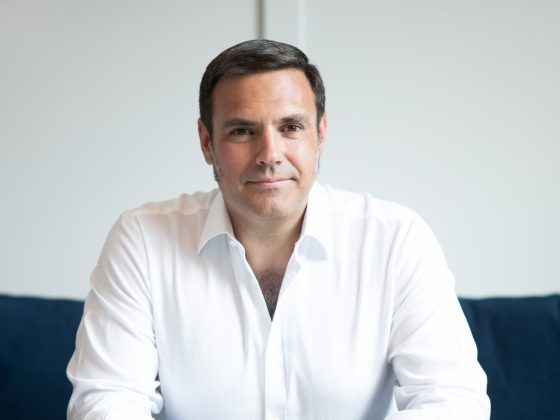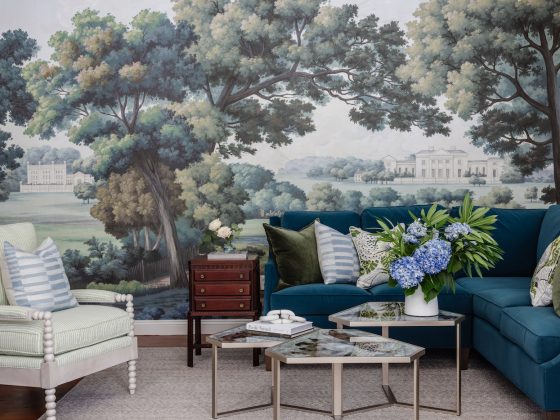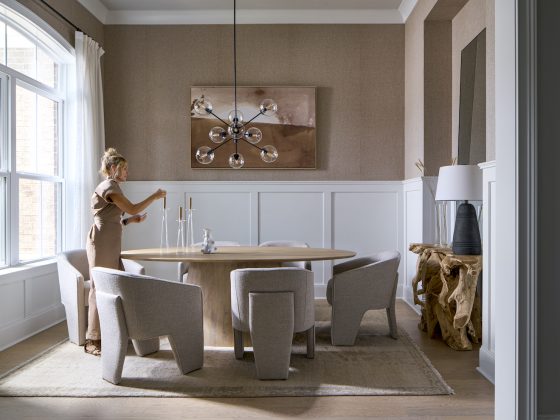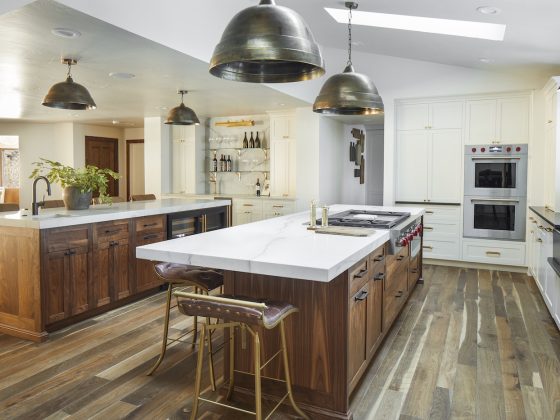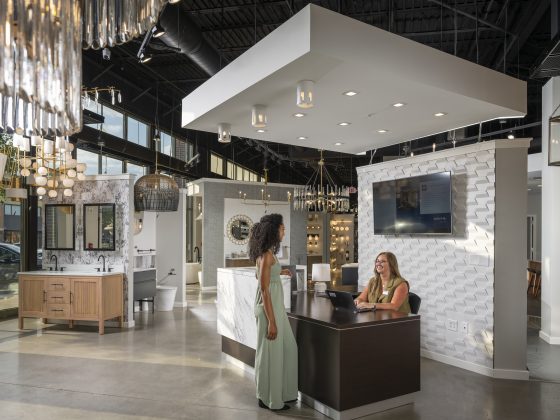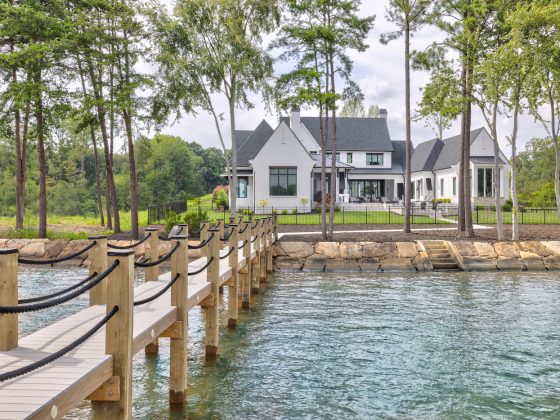A memorable restaurant experience is about so much more than the food on your table—sorry, chef. But there’s a reason the saying “you eat with your eyes” exists, and it’s not just about the visual of the plate before you, but the entire atmosphere that surrounds your dining experience.
A twenty-year veteran of commercial interior design, Carrie Frye founded her self-named Carrie Frye Commercial Interior Design in 2013. Since then, she’s worked steadfastly to become a major force behind the success of some of Charlotte’s most beloved eateries. Her many and varied projects include La Belle Helene, The Crunkleton, Sea Level, Living Kitchen, Yafo, Midwood Smokehouse, Viva Chicken, and The Pump House.
She has also designed several 100,000-plus-square-foot offices for major area corporations.
Frye, “a Hokie through and through” grew up and in Virginia and earned her BS in Interior Design from Virginia Tech before relocating to Charlotte.
What led you to commercial interior design?
I determined in middle school that I liked drawing spaces and I took drafting classes in high school, which not many of the other girls did. At the time, it was house plans on notebook paper, but that has evolved to all commercial spaces now.
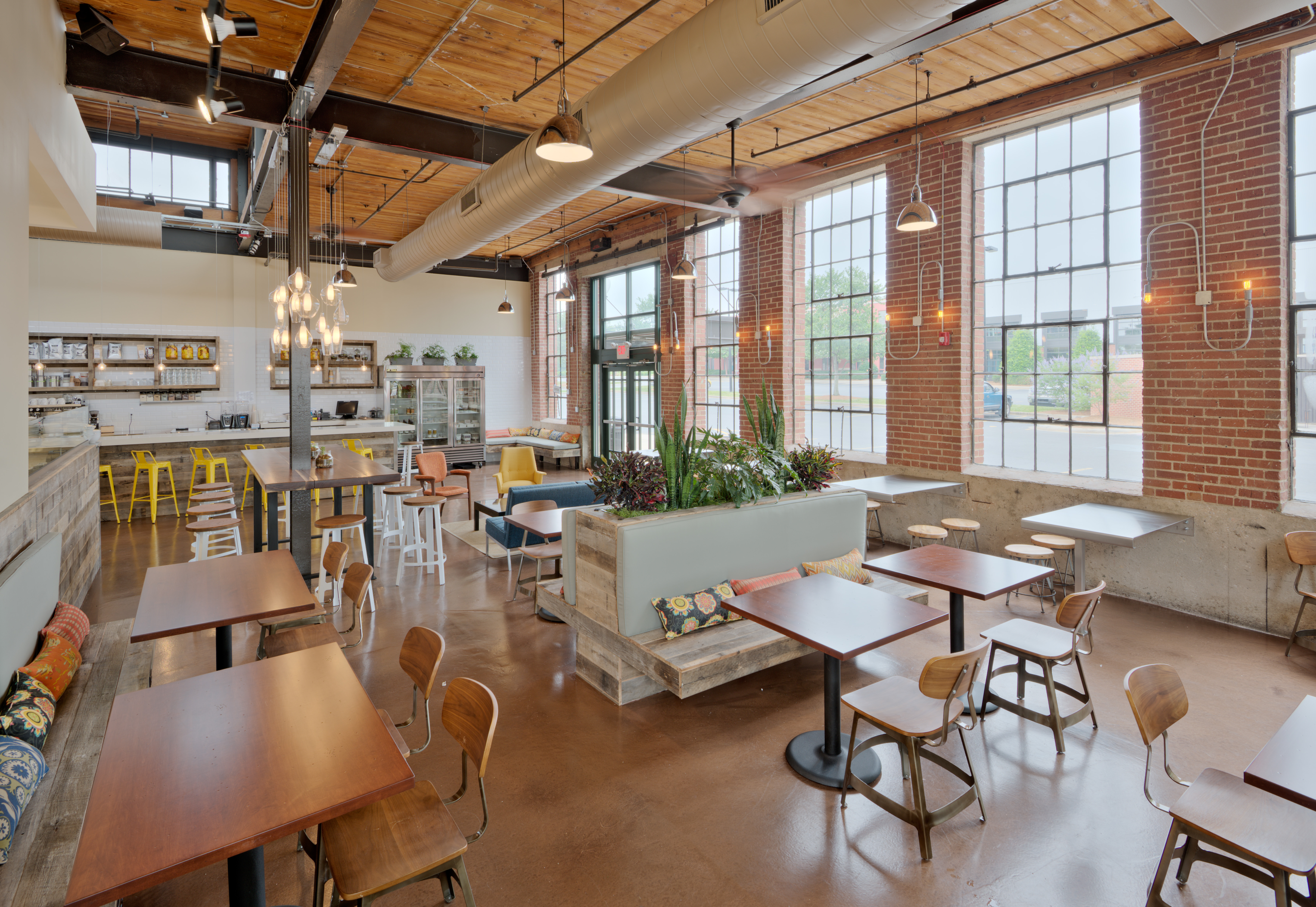
What does a typical day in your life look like?I get the kids to school and then hit the ground running either to draw, attend job site meetings, make design selections, meet with clients, or meet with consultants. It’s always some combination of that, but never the same day-to-day. I can start the day thinking it’s a drawing/catchup day and by 9 am have the afternoon filled with meetings. I thrive on the chaos—I operate better when I have a full plate.
Who or what would you say has been your greatest design influence?
Reg Narmour of Reg Narmour Architecture and Narmour Wright Architecture. He hired me and taught me there are basic principles of design that cross all genres. He reinforced a balance in life and to be humble with success. He was such a positive role model of quiet leadership—great leaders don’t need to be labeled as such, they just are. That was Reg, and I’m thankful every day that I had five years of time working for him before he retired.
What drew you to restaurant design specifically? I like fast-paced work and restaurants move fast. My favorite part of the design process is the space plan, and for restaurants, that’s a critical part of their long term success. The space has to be used very wisely, so it’s very satisfying to figure out how to fit the puzzle pieces together.
What are some of the most important design elements of an eatery?
The sexy part of restaurant design are the color and texture, the fixtures and finishes, so those things absolutely matter. But the most important design elements are the ones most people don’t notice, like flow from entry to exit: how many steps are there from host to bar, bar to restroom, host to patio? A restaurant’s layout can have a major impact on not only the customer experience, but also on its financial success. For instance, the quicker the host can greet you and get you to the bar while you wait for your table, the sooner you’re buying your first drink and spending money. In terms of the dining experience, you’re thinking about things like not having the rowdy bar patrons tromping through the dining room to the restrooms past the couple trying to have dinner. Those are the parts of the layout everyone notices, even if they can’t put their finger on it. It all contributes to the overall experience: Do you feel positive energy? Are you comfortable?
What are some design elements you think go overlooked or are “underrated”?
I believe restrooms are finally getting their due! Been saying that for 20 years so I’m a bit of a broken record, but you can tell the level of detail of the owner based on the effort they put into the restrooms—seriously.
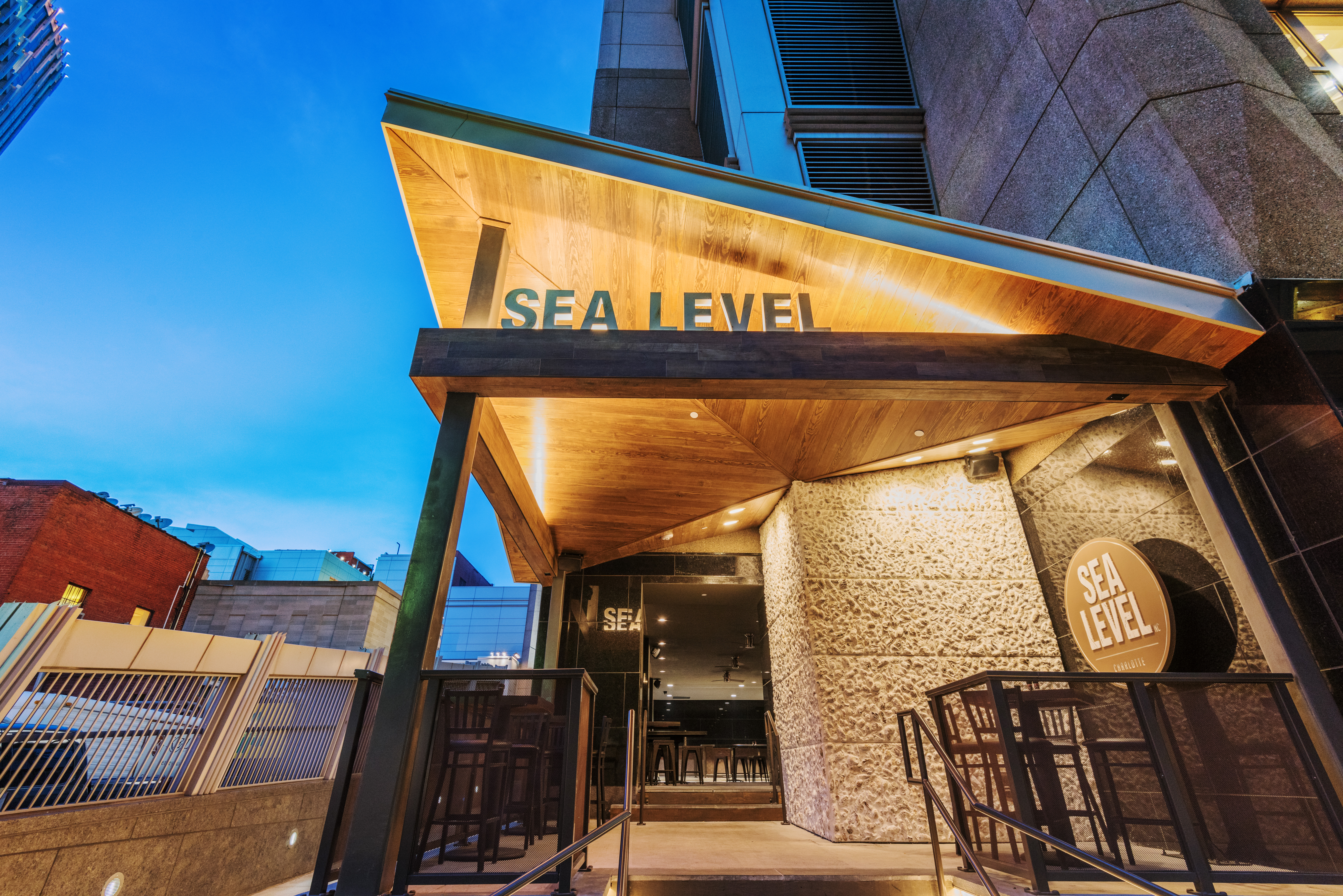
How would you describe the design aesthetic and CLT, and where you fit into that?
Talk about an introspective question… Sounds like something my business coach would ask! I would describe CFID’s aesthetic as comfortable, approachable, and timeless. I see clients looking for designs that are carefully curated and not cookie cutter (even if they plan on expansion). Tastes change, but when your base elements are timeless, you can adapt your space to future expansion and refresh.
What has been your most exciting/favorite project as of late?
La Belle Helene had the most creative, inspiring and gracious group of consultants, architects, contractors, and owners that I have ever been involved with.
How do you go about cultivating an environment that is both aesthetically pleasing and adheres to restaurant standards?
Start with the design and then insert the function (I know all restaurant owners are rolling their eyes just a bit at that!). Sure that server station works best near those front tables, but if it’s the first thing you see when you enter the restaurant, is that what you want your brand to be?
Do you have any upcoming projects or events that you’re excited about? I’m most excited about expanding my hospitality design work into some new areas, including sports. CFID is designing the common areas at the new baseball stadium in downtown Kannapolis, including the premium club, suites, outfield bar, team areas, and broadcast booth. That’s a completely new challenge for me!


