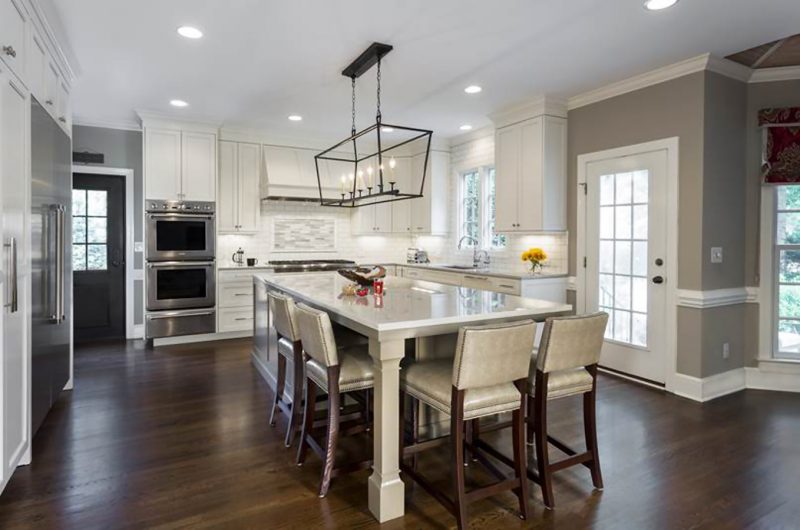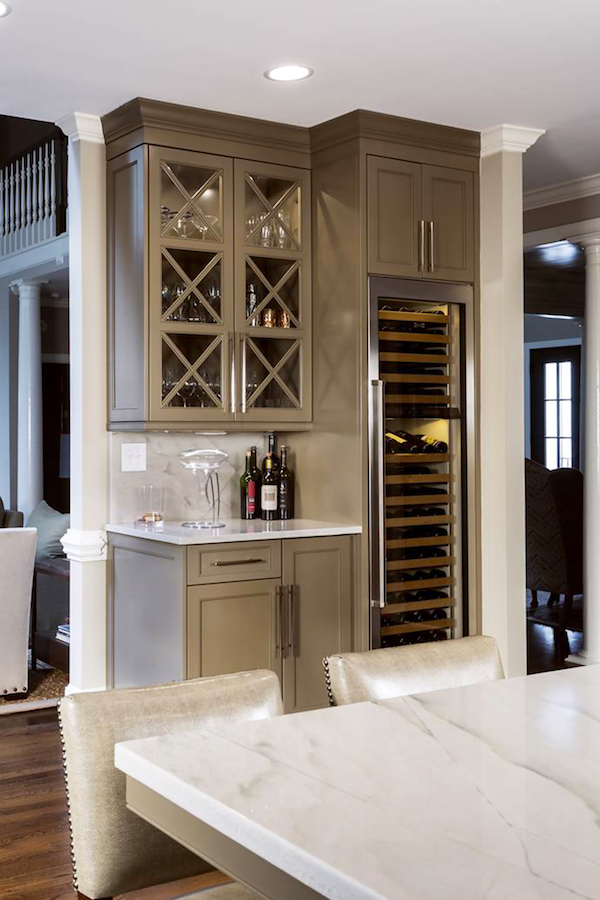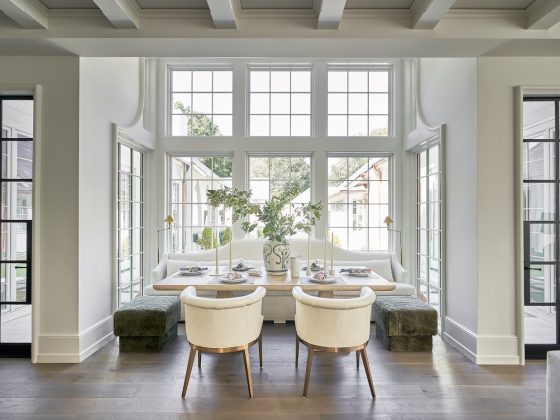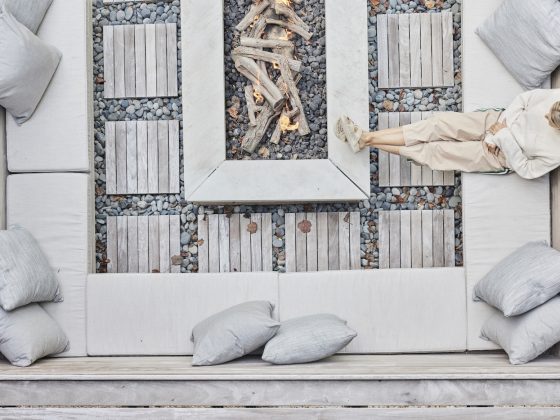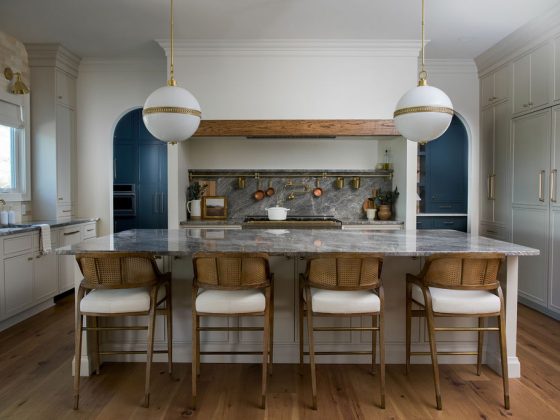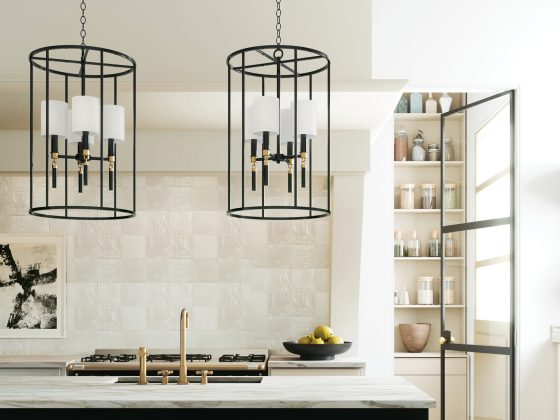Amy Kachin of Urban Building Group discusses the design strategy behind the gorgeous renovation of Charles and Kathleen Carpenter’s kitchen.
What major changes were made with this kitchen?
This kitchen had the square footage to be a large, gourmet kitchen, but simply wasn’t being utilized to its fullest potential. Kitchens are made in inches and even fractions of inches, and every one counts. By removing two large, but poorly planned pantry closets and incorporating the regained space into the kitchen we were able to add cabinetry for better storage and a commercial appliance package.
What was the inspiration behind the entire space?
While a classic palette of cool gray and white tones has been popular for several years, our clients really wanted a warmer take on this timeless color scheme. Not only would this scheme flow better with the rest of the house, but it also offered an inviting backdrop for the home’s most popular room.
What materials were used in the space, why, and how do these materials elevate this space?
A lot of my clients love the look of marble but hate the durability. While there are good sealers to help offset the etching and staining of marble, it simply isn’t the right material for everyone. This was the case for the carpenters. Quartzite countertops were a great solution for this family – they offer great durability while still providing a softer palette of colors than what granite or man-made quartz products can offer. This particular Quartzite is also very unique and is the perfect show-stopper on this large central island. I also love using hardwoods in the kitchen. I think the warm aesthetic of hardwoods is not only soft on the overall palette, but also your feet as you work in the space. The dark hardwood stain grounds the space while contrasting nicely with the warm greys, taupes, and whites used in this design.
What were the major considerations for the space and how did you achieve your clients’ goals with this space?
The Carpenters knew that the appliances in this kitchen had to be top-notch. It can sometimes be difficult to balance such a large appliance package with the cabinetry when trying to achieve a look that is both traditional and timeless. I always carefully consider which appliances should be panelized and how much stainless will achieve the look my client is after. In this kitchen we opted for a custom-built cabinet grade hood on the cooktop and double oven wall, but opted for a stainless refrigerator and freezer columns on the pantry wall. Overall, this decision created a custom aesthetic that really shows off these gorgeous commercial appliances.
How did you choose the color palette for the roomand how do you think it impacts the space?
We started with a timeless white kitchen, then found the perfect quartzite countertops to compliment the warm color scheme our clients were after. From there we were able to find the perfect complimentary color for the island and Butler’s Pantry. The tile accent behind the range married all of these elements together and the clients couldn’t be happier with the end result. The kitchen now feels brighter, larger, and features a perfect mixture of casual and elegant.
Was there a set budget you had to work with?
There’s always a budget! My goal is to maximize my client’s needs in a way that can accomplish all of the priorities within the space, even if those are adjusted priorities for what is actually feasible. Most of the time we start with a few very specific priorities – in this case, the cabinetry design and appliance package. Kathleen received a custom cabinet package that incorporated storage in every square inch of her kitchen, a stellar top-of-the line appliance package featuring Thermador Appliances. She then fell in love with a quartzite slab that really became one of the best features of this kitchen. While these stunning countertops certainly didn’t save on the overall budget, the durability of this material and conversational piece was worth every penny!
What’s your favorite part of the space?
While my favorite element in this kitchen is the beautiful island countertop slab, I don’t believe it would have the same effect without the compliment of the tile backsplash mosaic behind the range top. Both of these elements are great as stand-alone finishes, but together, it’s perfection.


