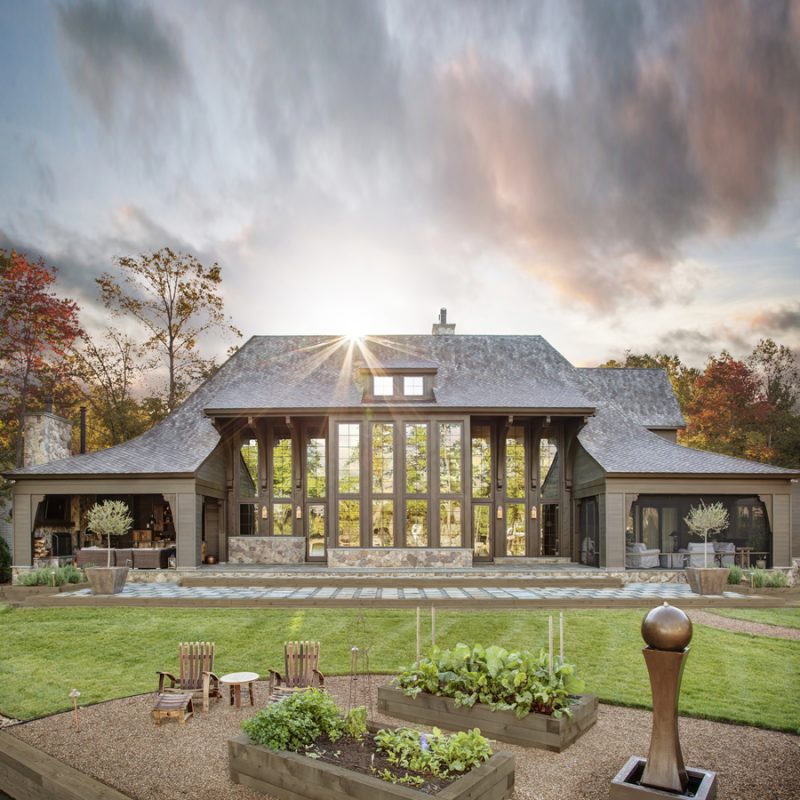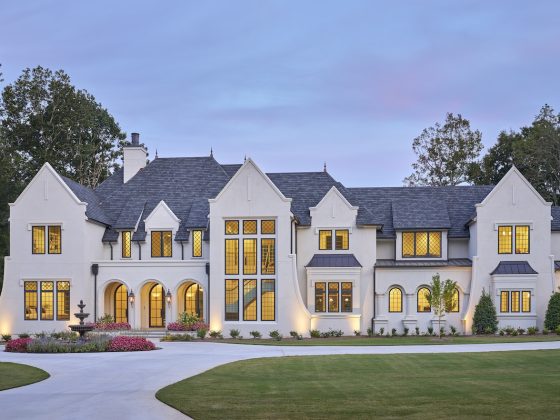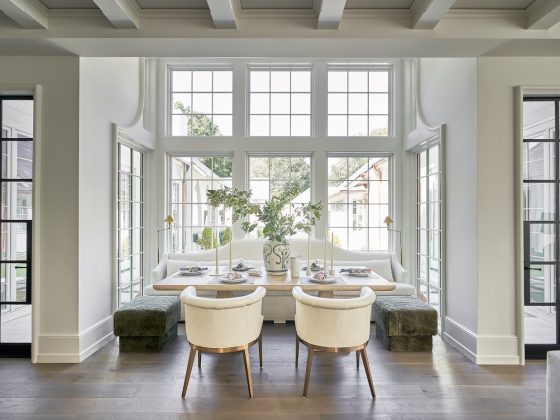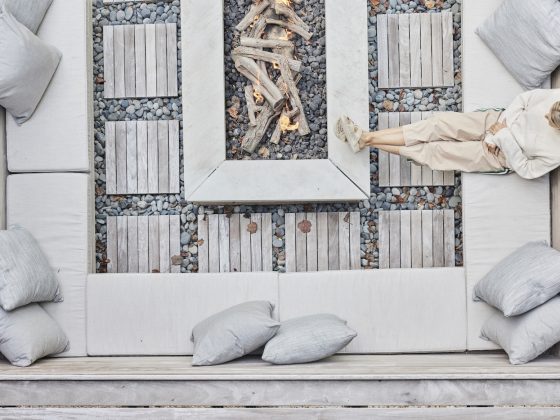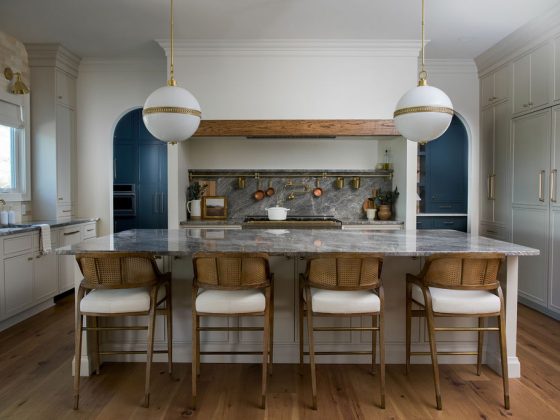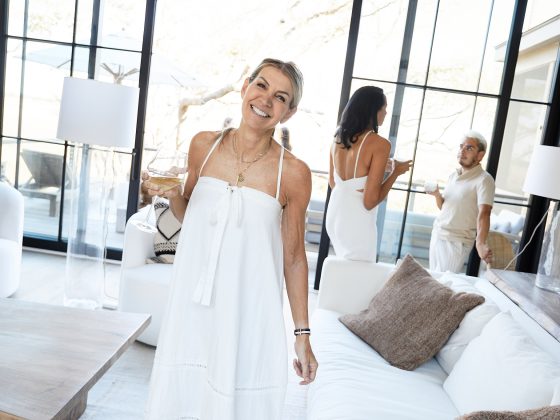Have you ever lingered in a vacation villa, cabin or second home wondering why it feels so different from your real home? Architects and designers will tell you the reason may be that primary home design focuses more on satisfying outside influences whereas vacation homes are designed specifically to create a state of serenity.
Twelve years after Augusta Homes built what she then believed to be her 6,500 sq. ft. dream forever home on Lake Norman, the homeowner started yearning for a place that was more visually connected to the natural surroundings and thereby restorative in character. It dawned on me that what I really wanted was a genuine lake house. A more natural and organic structure that looked like it belonged along the waters edge and had been there for some time, she explained.
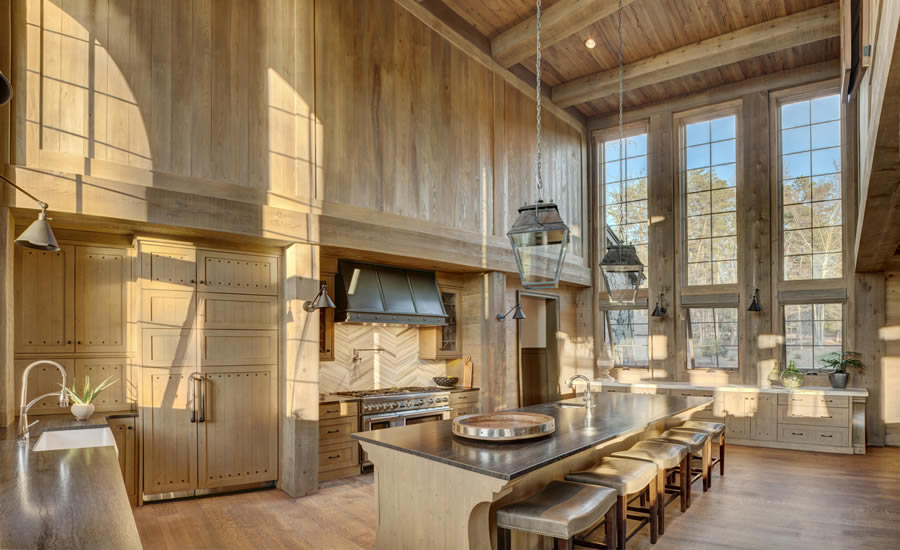
So after doing her homework, the quest for the ultimate creative collaboration to stay faithful to her vision began and it would be done with those she trusted. Building a custom home is like driving cross country together in a car. If Augusta had not been available, I wouldn’t have pursued this.
What evolved was an exact reversal from all that is conventional around the lake. The house named Carrolls Luck is a masterpiece that strikes that rhythm between luxury and humility. It combines the unapologetic purity of rustic architecture with sophisticated modern tailoring. The fusion of uncluttered space and expertly restrained detailing creates that second home feeling her spirit was seeking.

With all its visual magnificence, it is hard to believe that this is a right-sized home at a modest 4,200-heated sq. ft. This project is a true testament to not going huge and massive, which then allows investment into higher quality concepts and materials, explains home designer Jim Phelps. There isnt a single space in this three bed, three bath home that goes unused. At one room deep, the center of the home feels like a penthouse loft with a vaulted 23 ft ceiling and 16 ft. windows boasting views of the lake yet large enough to show as much sky.
Not a drop of dry wall in view, the home is resplendent with hardwoods harvested by the homeowners family sawmill business in North Carolina. Her favorite is the ceiling lined with pecky cypress, a rare southern river and swamp wood damaged by fungus that dries out to reveal a unique naturally occurring pattern. To compliment the matte wood surfaces of the house, Augusta Homes Ron Talbott recommended applying a waterborne matte finishing system by Loba GmbH & Co. KG to the rift and quartered white oak floors. There isnt a shiny surface in the house! smiles the owner.
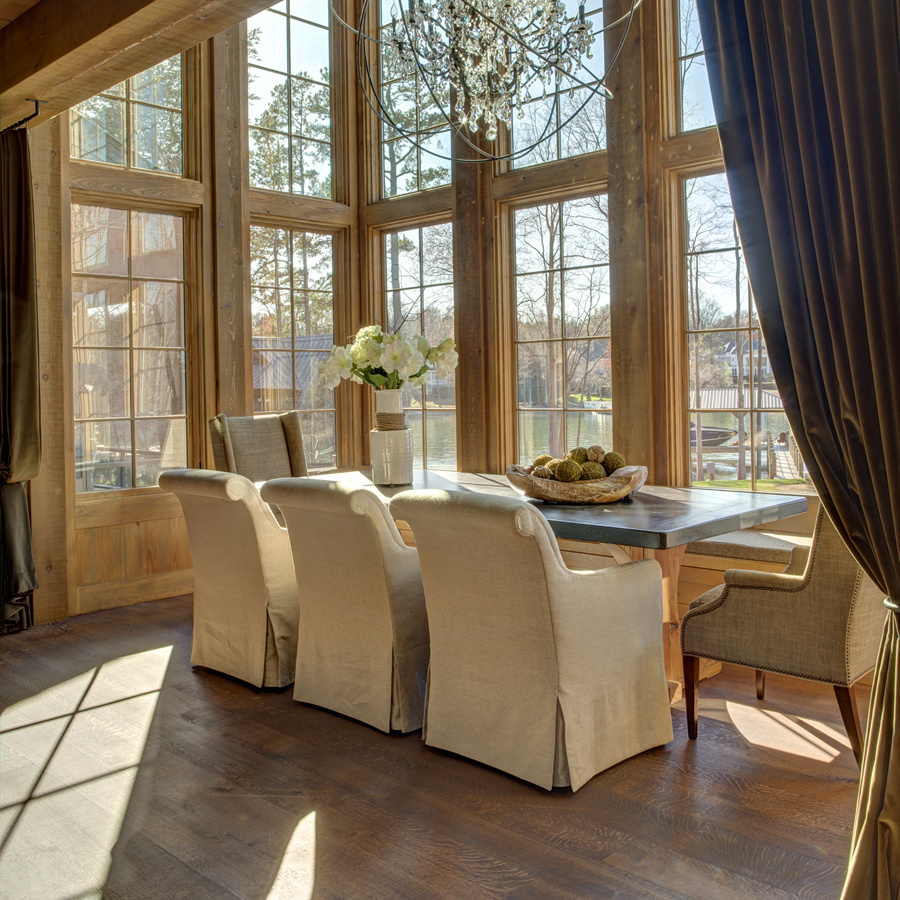
A major contributing detail to this overall appearance was the expert level of attention to custom cabinetry. We pushed this cabinetry to look more like furniture by applying end details and finishing techniques one would normally see on a table or a chair, says interior designer Kimberly Brewer Nawn, who spent two days at Banner Cabinets in Banner Elk mixing up custom blend stains in their laboratory on different species of woods with the homeowner. The strategy was to make everything look natural and not overpowering. The end result is four rooms perfectly blended into one large flowing space that envelops, soothes and immediately makes you feel still.
Still enough to gaze into the homes axis point: a stunning 32 Foccaults iron orb crystal chandelier hovering gracefully over a custom stained concrete dining room table. Then your eye travels to absorb the uniqueness of a neo-classical modern concrete fireplace surround (a Kimberly Brewer Nawn signature piece) inspired by François & Co. scagliola stone fireplaces. The matte black terracotta FireBalls that the homeowner bought online serve as the living rooms conversation starter.
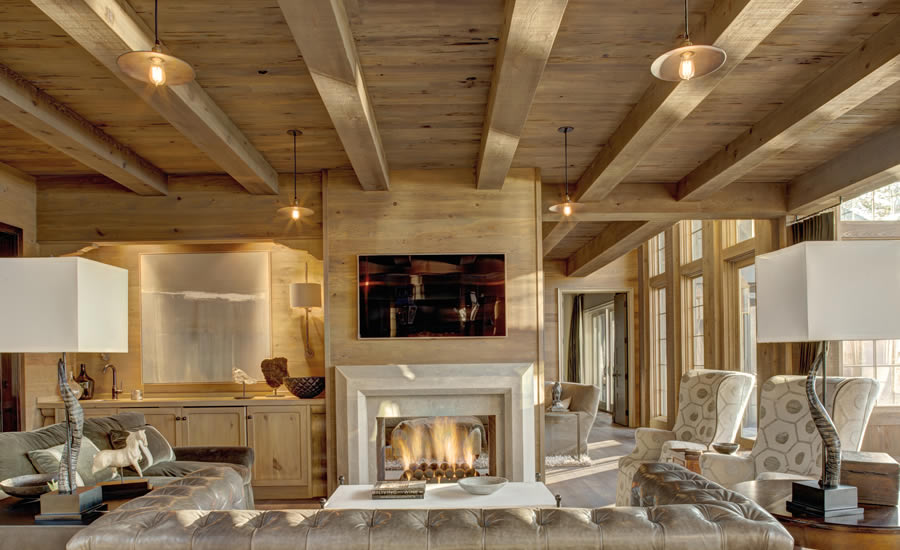
Outside living was given much attention as well. The home features a football game friendly outdoor kitchen with a built-in pizza oven and a commercial beer chiller behind the bar. Directly opposite of that is a screened in porch that acts as an extension to the master bedroom suite. The backyard includes a garden shed and raised beds for organic vegetables.
If theres a dream team in building, this was it. After countless mock-ups, sleepless nights problem-solving and creative discussions, the pride is evident. Ron describes the level of commitment this way: Fifty years from now I want my son to drive by here and say my dad built this house.
Augusta Homes builds a limited number of custom home projects annually. For more information, custom home plans and photographs of other great projects, visit: www.augustahomesnc.com or call (704) 201-4460.


