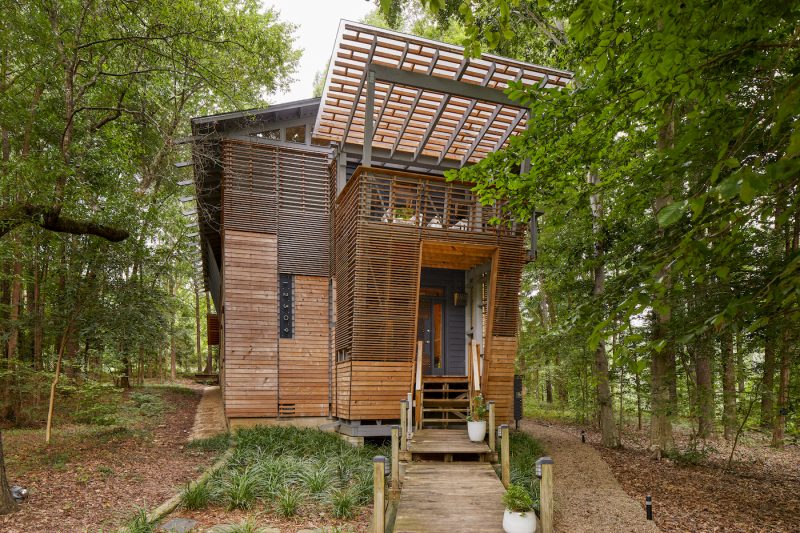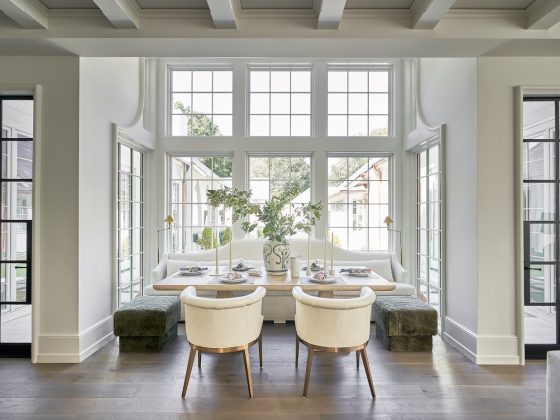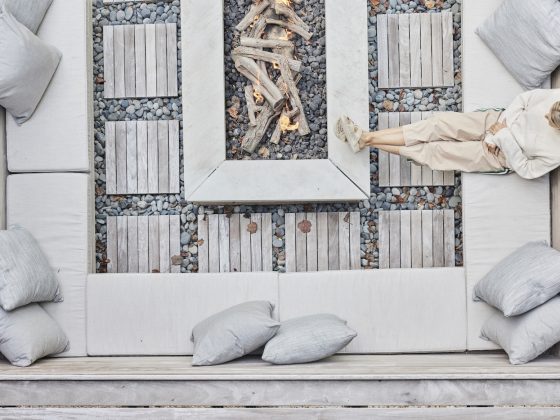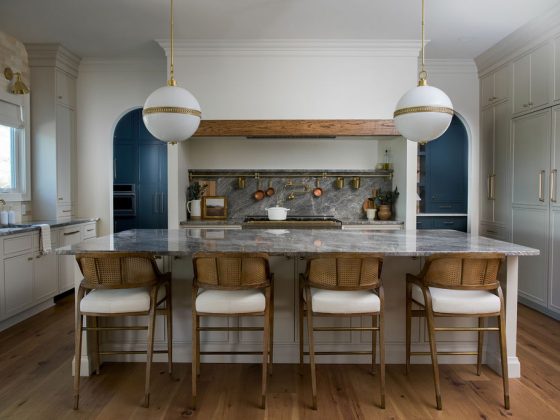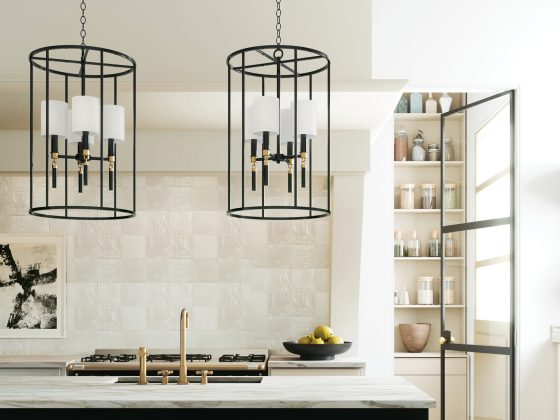Tucked into a wooded lot, brown exterior blending into a tangle of trunk and branch, is the brainchild and personal home of architect Rick Kazebee. In the leaf-filtered light, the silhouette appears distinctly ship-like. A hull rising from the most unlikely of spots: a spit of inland land in the Mallard Creek area.
I always thought an architect should build his own home
“I always thought an architect should build his own home,” says Kazebee, “and my wife, Kris, was brave enough to support this often financially foolish endeavor.”
Kazebee encountered the unique challenge of being both client and architect throughout this project. “The task of the client is to dig deep and understand what they are trying to achieve, to fully answer the question of why they want to make this place,” explained Kazebee. “Although a good architect can help, this is not an easy task. When designing for yourself, you have to do both jobs.”
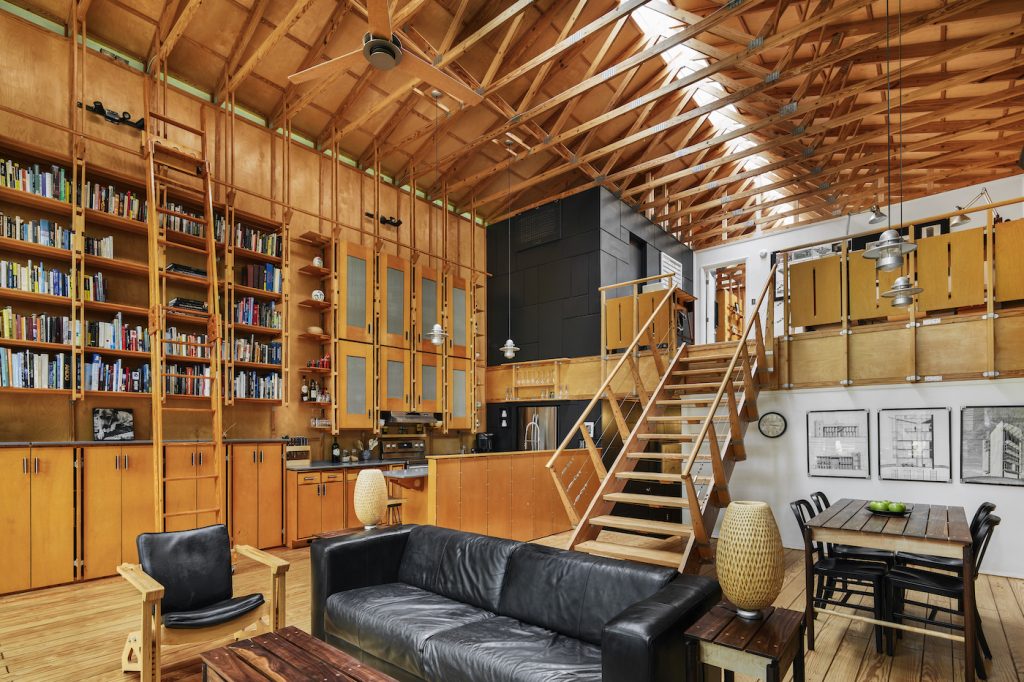
The house is an ongoing project, as are the design questions at its core. Originally constructed in 2001, the house’s structure has remained the same. However, it has enjoyed refinements over the past five years, such as the stunning wooden slats that cover the exterior of the house, adding texture and interest, and the second story porch that hovers over the front entrance.
Inside, the home feels part-ship, part-cabin, and all modernist. Elements of Kazebee’s passion for architecture and carpentry are evident throughout, from the exposed ceiling framing (spotlit by a skylight running along the spine of the roof) to the living room shelving that emulates steel support beams.

Nuts and Bolts
The house is 1,728 square feet and consists of three levels. The entry point is on the first level, where guests walk down a compression hallway flanked by two bedrooms, a bathroom, and laundry space. On the second level, an open floor plan exposes kitchen, dining nook, living space, and library. The third and final level includes the master bedroom, master bath, and work studio, which overlooks the living room and tree canopy. Outside, an enclosed courtyard joins the main house to a workshop. In the workshop, the nautical theme endures in the form of nautical cleats and lines stretching from cleat to ceiling.
It was important to the Kazebees that the house could be flexible, especially since they both work from home. Thus, it is a three-bedroom, two-bathroom house, but can also function as a two-office workspace and woodshop. Equally important to the Kazebees was that being in the house felt like a remote experience. They aspired to this despite the home’s location within a neighborhood. Privacy screens, intentional placement of viewports, and preservation of trees on the lot render this a true suburban sanctuary.
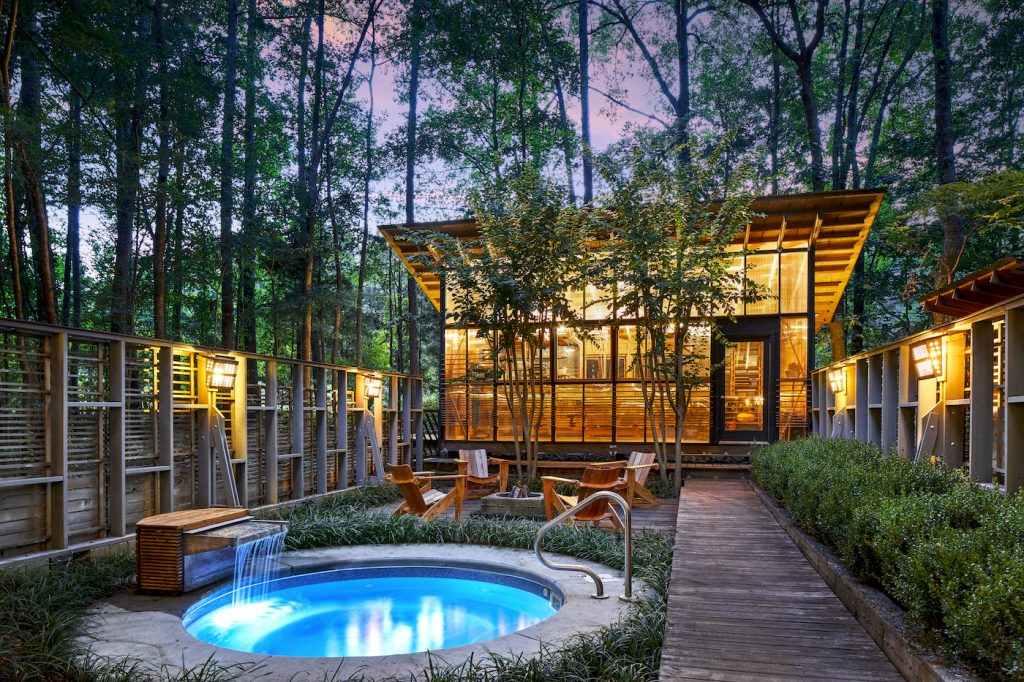
An Evolution of Resources and Skills
Rick Kazebee finds inspiration in simple utilitarian buildings like industrial sheds and farm outbuildings. Like his home, his other projects are utilitarian and minimalist – modernist to the fullest extent. In fact, the Kazebee home flawlessly displays Kazebee’s design philosophy. He aims “to try to understand the needs of a project fundamentally and holistically, and then propose a logical, economical, and elegant solution. Filling needs is the best path to making something beautiful.”
Filling needs is the best path to making something beautiful.
Rick Kazebee explained that each refinement to the home represented a different stage in the evolution of his resources and skills. In this way, it has become a fascinating record of his professional growth. At each juncture, he finds more efficient and elegant ways to meet his family’s needs and the result is, without a doubt, beautiful.
Photos by Joe Purvis


