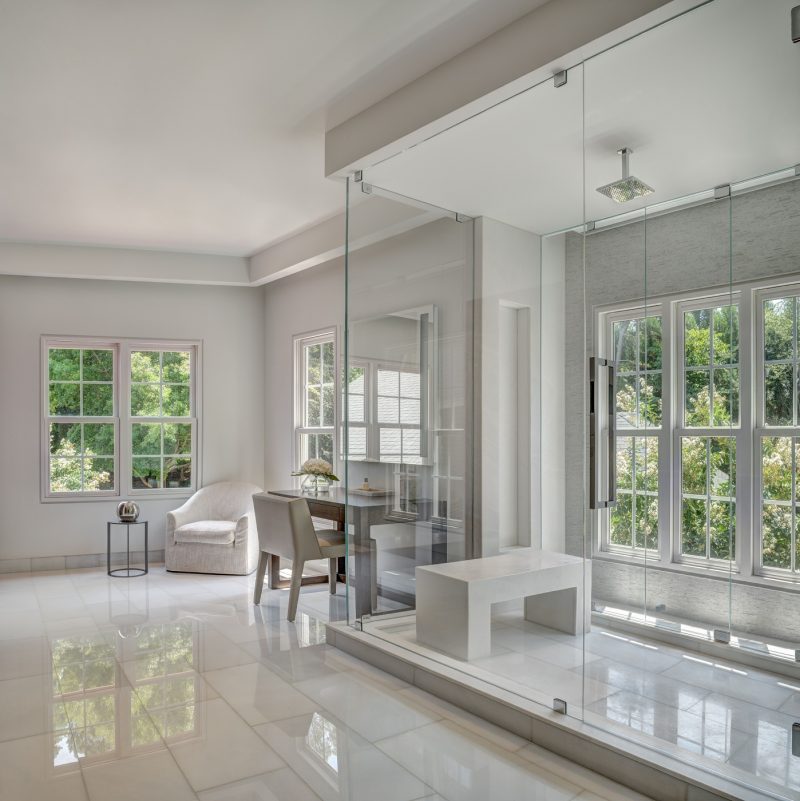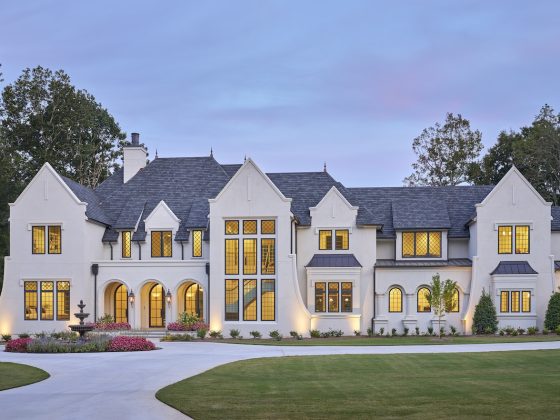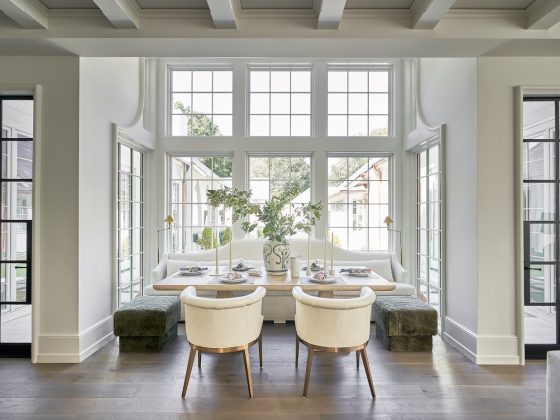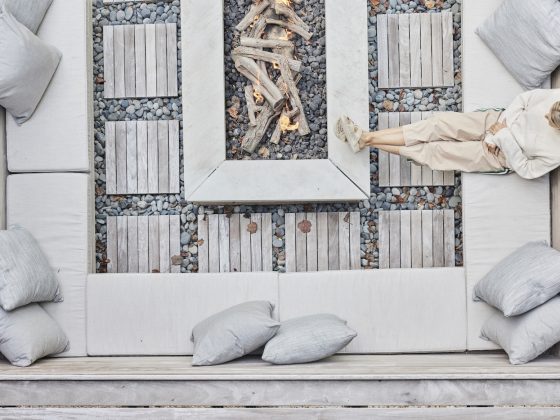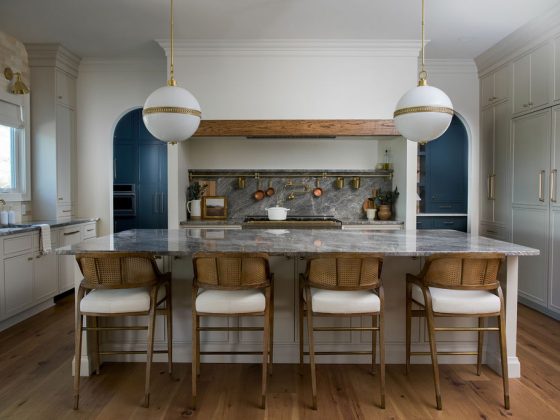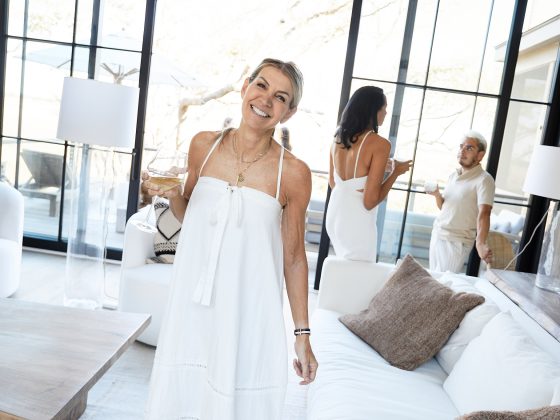Augusta Homes Unveils A Memorable Home Re-Do
When a move removes you from the residential aesthetic you relish, you might just do everything you can to recreate it where you’ve resettled. That is essentially what happened inside a modest lakefront townhouse over the past year. It was stripped naked to its outer shell to make way for an HGTV-worthy extreme interior makeover show. From the traditional exterior, one would never guess that this soothing elegance of modernity is hiding inside the community themed covered front entry. An audible gasp is all that can be expressed upon entering.
An impressive 8 ft-wide floor to ceiling monolithic fireplace — appearing to soar beyond the dropped floating ceiling — is the central focal point. The surface is rubbed oak and metal with a thick cantilevered grey marble stone slab. The floors are 7.5” wide engineered natural oak flooring to ensure stability for humidity when windows and doors are left open for long periods of time. A stunning staircase greets you with a 99% glass vanishing handrail with hidden metal shoes inside the stairs and stairwell, the precision of which is “insane” according to the designer.
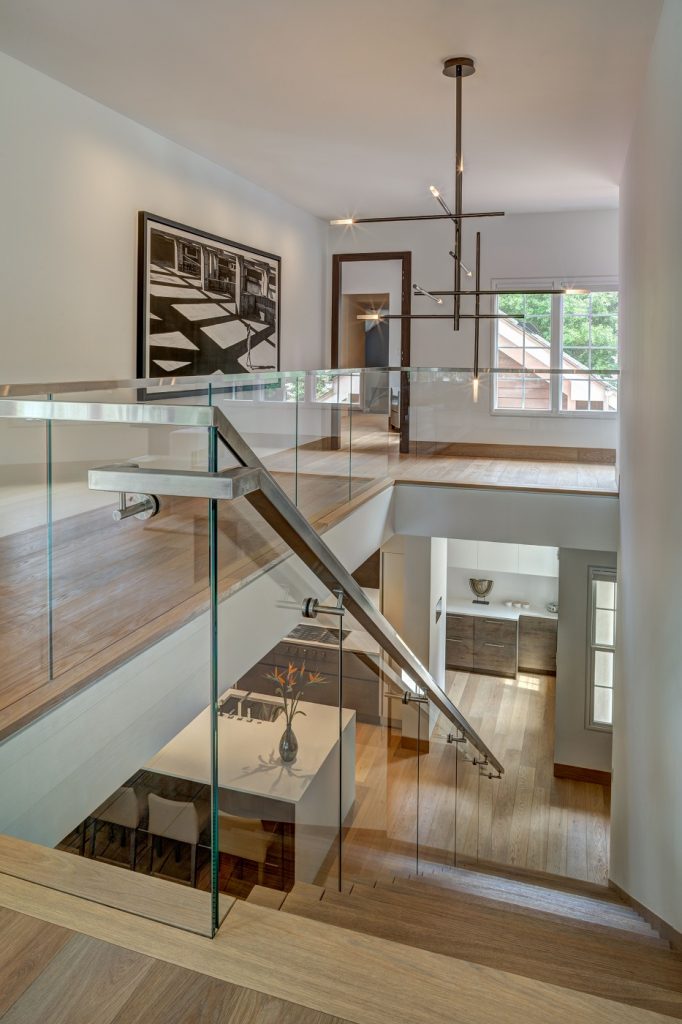
The stairwell wall is covered with thin porcelain-lux cement anthracite sheet tile — clad with a concealed door to an interior powder room — that butts up to the staircase with mathematical exactness. This impressive structure visually connects the 5’ Kitami Suspension Chandelier by Venicem hovering above with the waterfall quartz kitchen island at the bottom. The perfection of design, flow and execution is for all to see and marvel at all at once.
It is well known that most people in Europe prefer contemporary or modern styling in their interior design. Neutral tonality with a minimalist appearance is a lifestyle passion for many in North America, too. To be faithful to their well-established taste for modern living, the homeowner brought their Miami-based dream team, Thomas Diverio and Charlotte Dunagan of Dunagan Diverio Design Group and locally-sourced luxury home renovator and builder, Augusta Homes, together to completely redefine how their new weekend-getaway would welcome them and accommodate their needs.
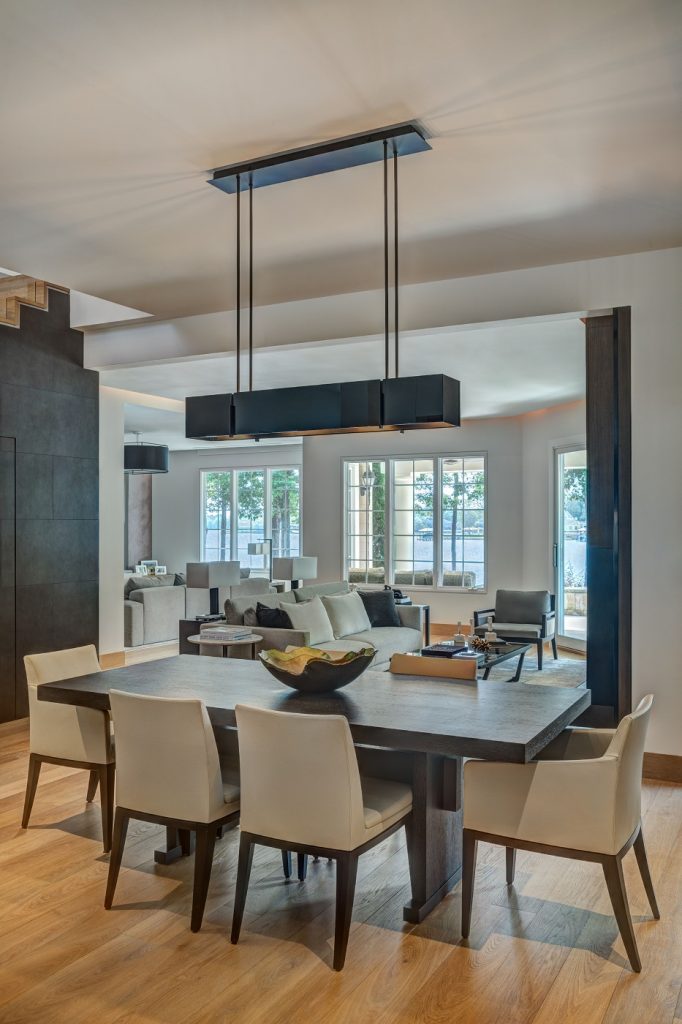
This was an A-Team assembled because of their combined passionate experience in catering to a way of living with a no-holds-barred approach. They knew the challenges of this massive renovation and were well-prepared from the start. “Here we are removing everything down to the studs, all while respecting this small, tightly-spaced lakefront enclave of homeowners and working within their HOA restrictions,” says Augusta Homes Project Manager, Mic Easton, “Working on this fantastic reno alongside a world-class design firm fits our ideal large-scale, ultra-luxury construction project, where we are driven to aim for perfection with each and every detail.”
In fact, to ensure perfection, Mic flew to Miami to talk shop about the construction techniques required to execute some of the meticulous design details featured in Dunagan Diverio’s luxury portfolio, including the homeowner’s former award-winning residence. “The simpler the design, the less room there is for mistakes. The more abstract and clean the lines, the less opportunity to hide imperfections. The lack of crown molding and base boards means construction standards have to be essentially perfect. No place to hide. Absolutely zero room for error,” asserts Tom. The business trip to share best practices turned out to be quite beneficial. Mic proudly points out the perpetuating flush trim details that exist throughout from floor to ceiling, room by room — no matter what the materials are, including solid wall surfaces of suede and stone. “You’re not going to find this degree of perfection in a design/build execution anywhere around the lake,” he beams.

There were countless FaceTime video meetings to address strategies for dealing with some of the challenges to maintain these overarching criteria for excellence. “Our client wanted exactly what we designed for them in Miami and this was the first time we were going to do this inside an attached, existing structure with no resemblance to the modern style we were going to inject inside,” Charlotte explains. “Entering this home is like experiencing a time warp.”
After the existing interior structure was gutted, most of the interior walls and floor systems were reframed. In line with the HOA rules, the existing wooden casement windows could not be replaced, physically altered or re-styled. The Augusta Homes team worked around this in creative ways to support the modern vernacular. In the master bath, a shower enclosure was built inside an outer glass enclosure facing the window. A hidden door provides access for window cleaning and maintaining the oversize privacy roller shade. The open look is further enhanced by a floating bench fabricated to look like a solid piece of marble. Throughout, walls were built within the existing walls to provide a blank canvas to build modern window casings and reveals hiding the existing to be consistent with the flush surfaces desired. This allowed space for all the automated roller shades to be hidden inside the walls.
Unique to this project was that Mic needed to oversee the scores of international product deliverables and installation, including the millwork that was being built to exacting measurements and specifications in Miami. Project process information was shared via a cloud-based document management system and FaceTime video. The Dunagan Diverio Design Group specified all their preferred manufacturers such as La Dolce Vita bespoke Italian doors, custom millwork and furniture in Miami; Hans Krug cabinetry; Miele appliances and Hakwood flooring from Wekendam, Netherlands. “Hans Krug Charlotte even provided tailor-made custom cabinetry and doors for our master closet room design,” adds Charlotte, “We were very pleased with the Charlotte-based team.”
Another unique selection that draws conversation is the basalt tile in the bathrooms. “These tiles are made from a very porous igneous rock formed by volcanic eruptions and lava flow,” Charlotte explains, “The ultra-rich black creates a stunning, textured wall accent for a floating, back-lit mirror and backsplash walls.” There are details upon details, such as custom hidden vanity cabinets in the oversize master sink built-in and bedroom dressers designed to align with the existing window grids. The bedroom’s wall system stands 6″ from the exterior wall to hide a triple roller shade system to create variable ambient environments. The entire home flow and function is not just visual: Everything is automated with a top of the line Crestron smart home system, controllable with device technology and voice-activated Alexa.
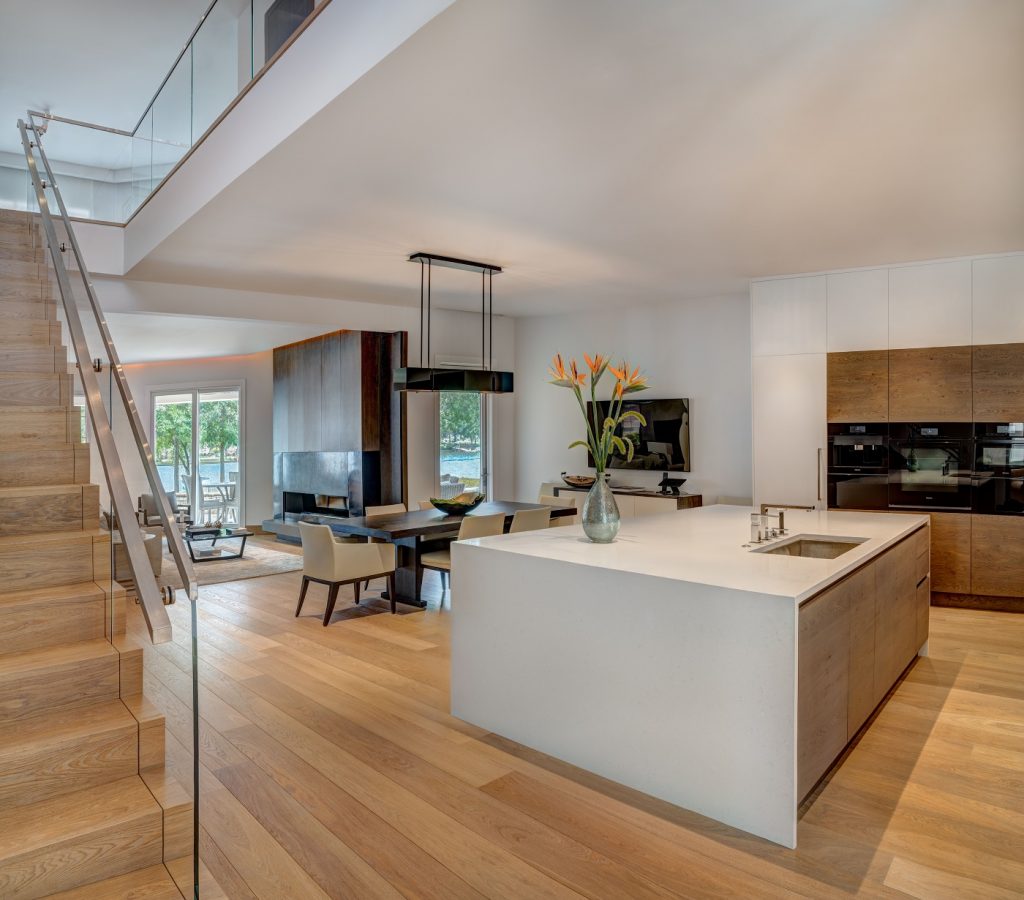
There is a definitive, resort-level finish throughout the interior living spaces, and all involved enjoyed the process in achieving this level of collaborative success on behalf of their client.
Tom summarizes the experience best: “As a team, we were excited to be working with people who really cared about this project as much as we did. We shared great pride in every phase of the project. Mic and the Augusta Homes team made the process — one that could have been stressful given our geographic distance — thoroughly enjoyable and fun. We would jump to work with Augusta again in Charlotte and hope we get the opportunity to do so soon.”
Info
Construction: Augusta Homes / augustahomesnc.com
Design: Dunagan Diverio Design Group / dunagandiverio.com
Doors & Millwork: La Dolce Vita Miami / ladolcevita.miami
Cabinets: Hans Krug Charlotte / hanskrug.com
Flooring: Hakwood / hakwood.com/en
Tile: Opustone / opustone.com
Stone: Stone & Equipment / stoneandequipment.com
AV System: AHT Residential Miami / ahtresidential.com
Photos: Metropolis Iconic Shots / metropolisiconicshots.com


