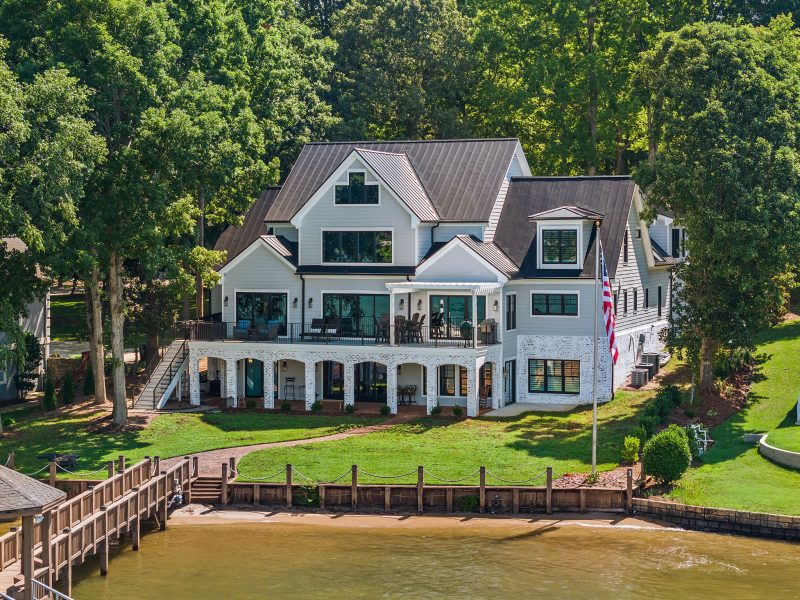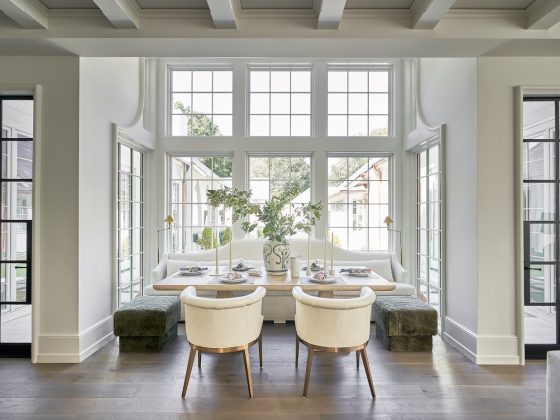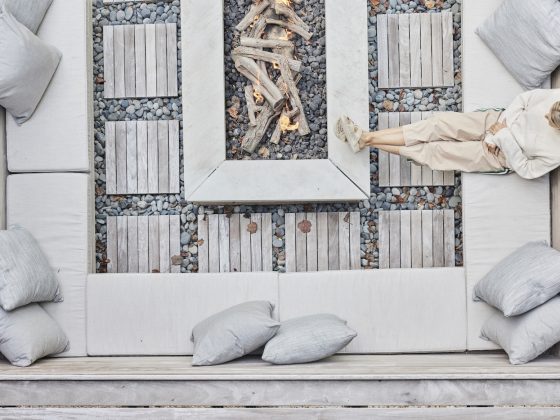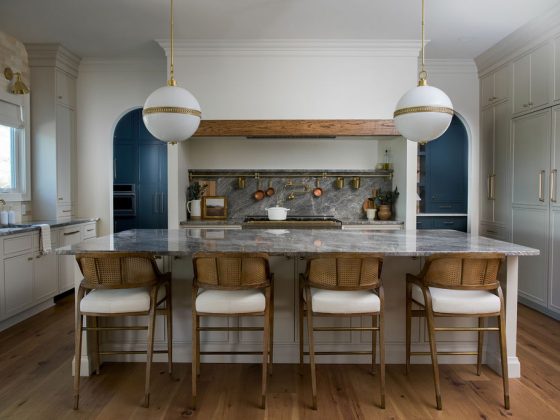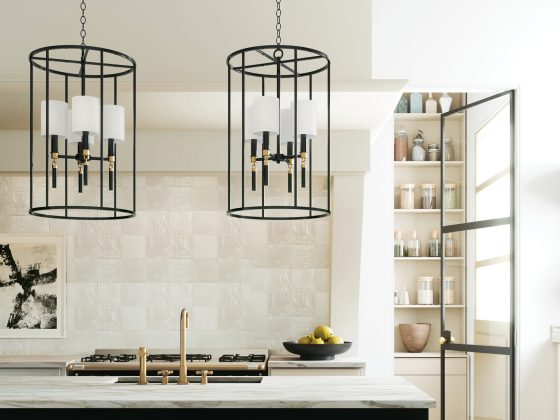Each year, the Lake Norman Home Builders Association awards the “Best of the Lake” titles to designers and builders across a range of different projects and budgets. This year brings an especially stellar crop of spaces and homes, from full home renovations to new homes, stunning outdoor living to chef-quality kitchens. We are thrilled to share with you each of these winners, some of the best of Lake Norman home builders and Lake Norman interior designers, and their award-worthy work.
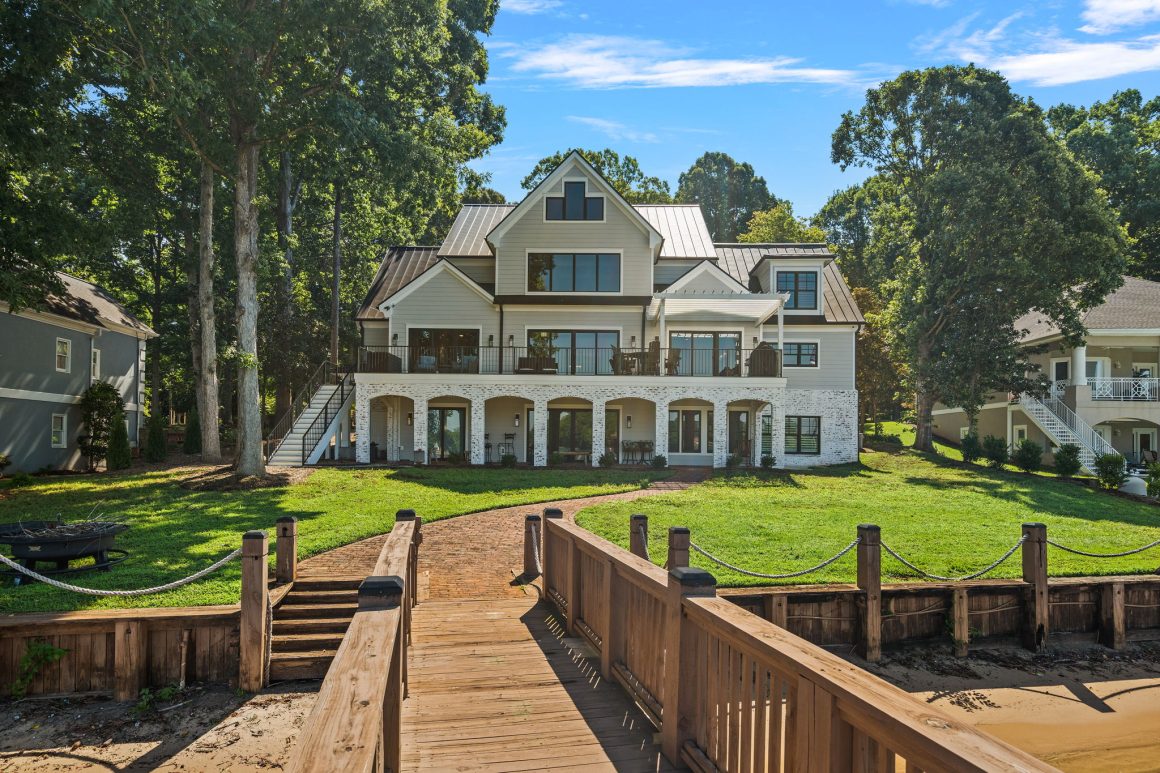
Winner of Best in Show *Highest Overall Point Accumulation Across All Categories
Winning Project: Best Plan Design, Full Home Remodel—$1,000,000+
Crowe Design & Associates
Todd Crowe founded Crowe Design & Associates in 1996. Born and raised in the South, he has brought a foundational commitment to creating timeless homes inspired by historic precedent, grace and charm of his birthplace. Todd’s knowledge of historical architecture and passion for traditional design is evident in many of the firm’s signature residential projects, several of which have won prestigious awards and have been published nationally. Todd strives to make the design process an enjoyable experience, working closely with the homeowners, collaborating with interior designers, and supporting the builder to ensure the highest levels of execution. This spirit of teamwork has resulted in hundreds of successful projects over the years.
crowedesignassociates.com / Photos by Patrick Hood Photography / READ ON ISSUU
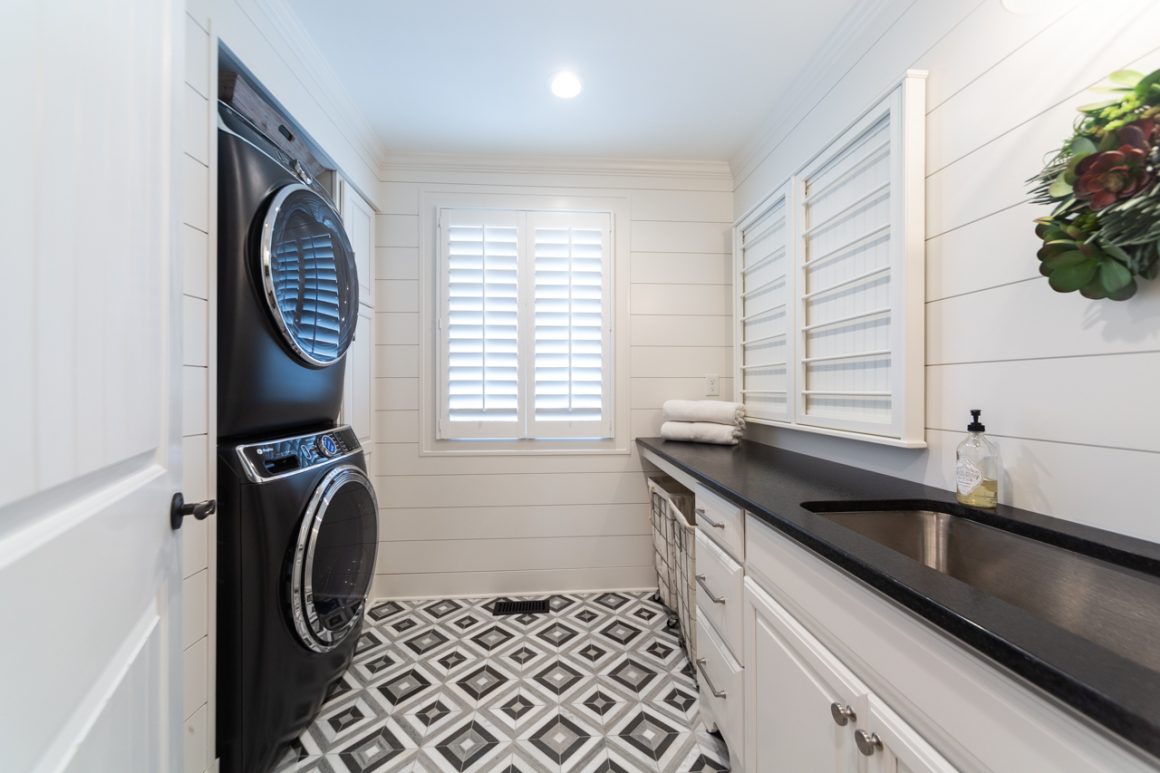
Winner of Best Residential Interior Design — Less Than $25,000
Michelle McKoy Designs
Lake Norman interior designer Michelle McKoy gave this once outdated bathroom a total makeover, transforming it into a bright and functional space. In place of the old shower, they added a stackable washer and dryer. The vanity now houses an opening for laundry baskets, an oversized stainless sink, and plenty of storage, all with new paint and hardware. The rich, black leathered countertops create beautiful contrast against the white shiplap and the new marble floor tiles.
houzz.com/pro/michellemckoy / Photo by Serena Apostal / READ ON ISSUU
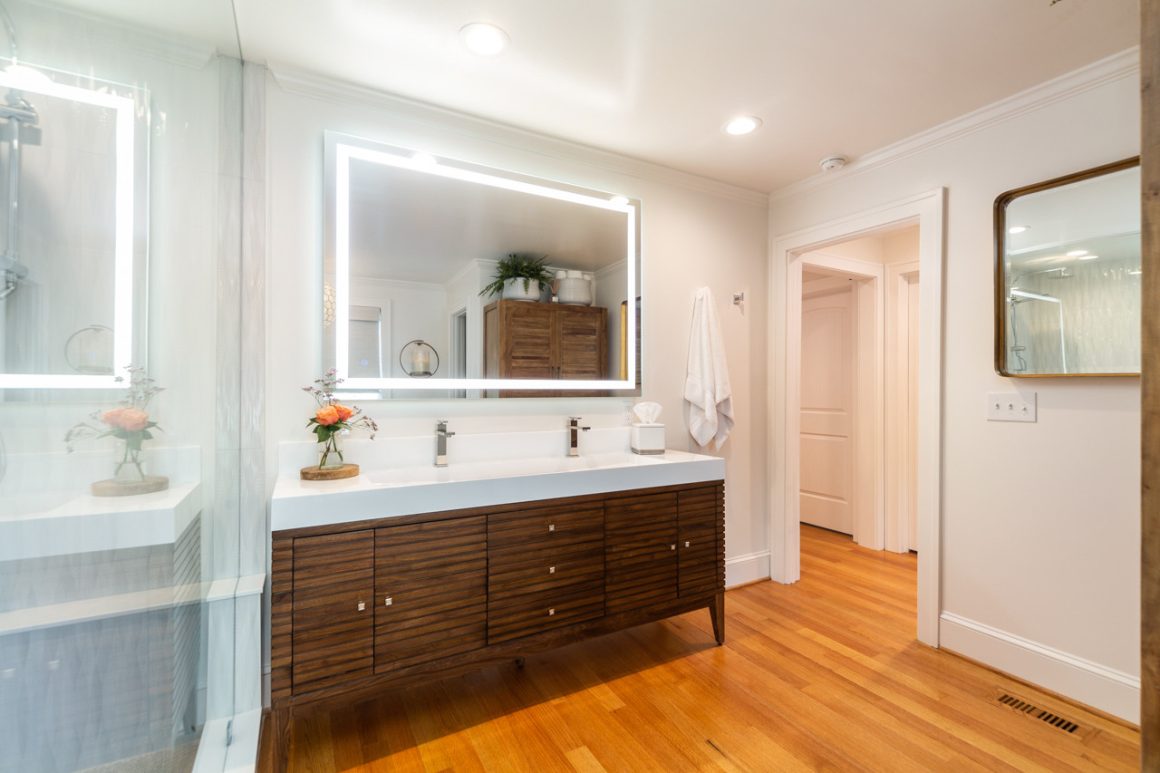
Winner of Best Residential Interior Design – $25,000 to $49,999
Michelle McKoy Designs
When a client asked that a bedroom be transformed into a primary bath, Michelle McKoy Designs, a Lake Norman interior designer, crafted a beautiful but functional space that applies a modern aesthetic to an oversized shower, storage, double vanity, freestanding tub, and water closet. Wall-to-wall, floor-to-ceiling tile creates a focal wall that makes the 8’ ceilings feel even taller.
houzz.com/pro/michellemckoy / Photo by Serena Apostal / READ ON ISSUU
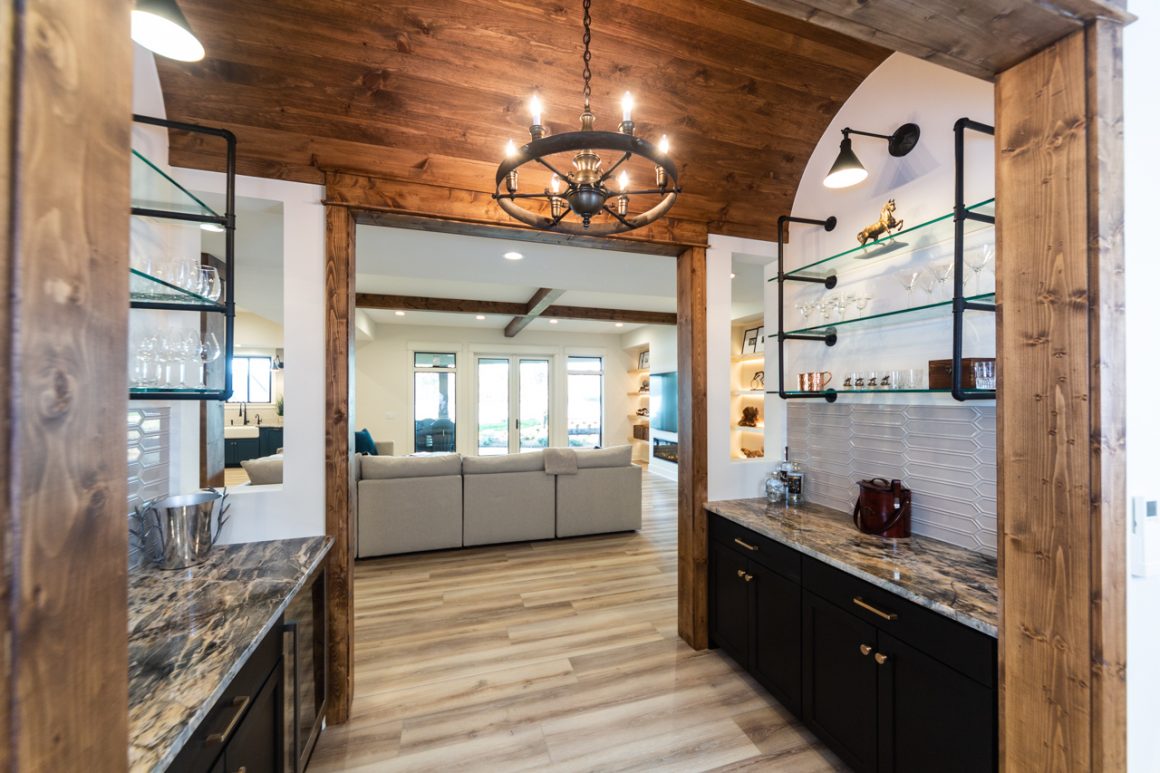
Winner of Best Residential Interior Design — $50,000+
Michelle McKoy Designs
Equipped with a kitchen, dining area, family room, bar, game room, bedroom, bath, half-bath, and a gym, this once unfinished basement has metamorphosed into a coveted entertaining space. New sliding doors maximize the location of this lakeside retreat, seamlessly blending interior and exterior and inviting natural light into a formerly dark space.
houzz.com/pro/michellemckoy / Photo by Serena Apostal / READ ON ISSUU
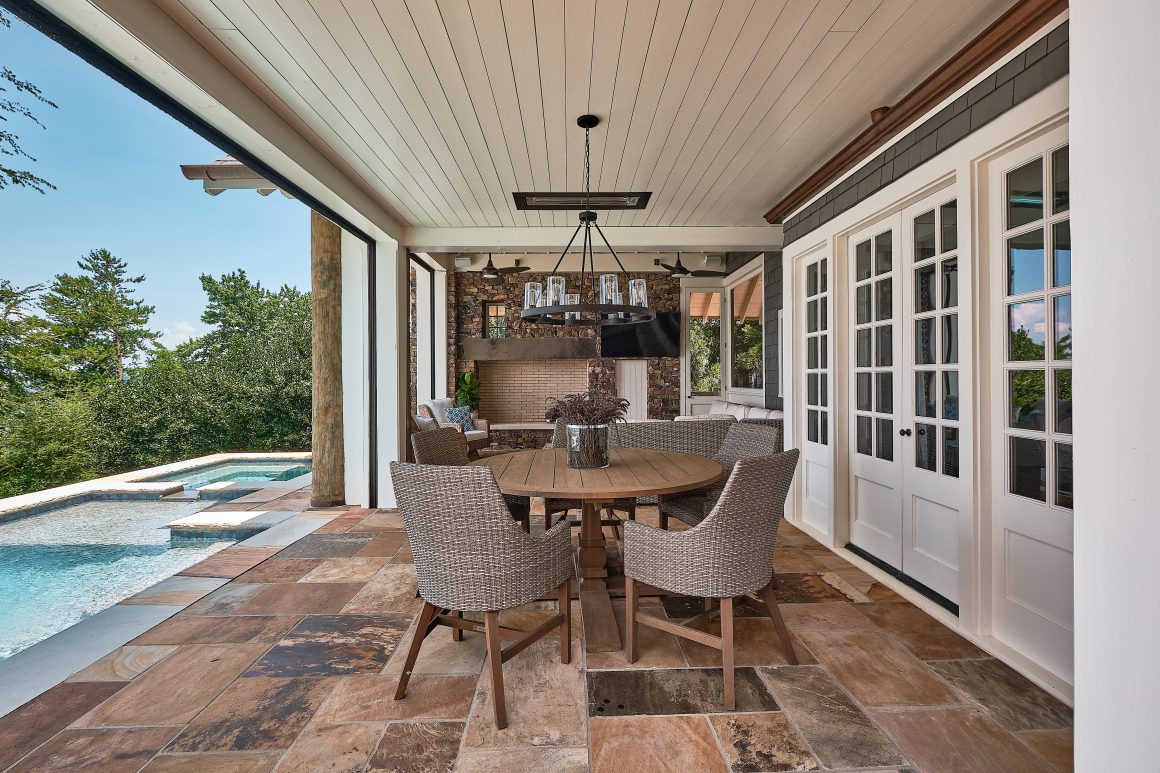
Winner of Best Outdoor Living Project — $500,000+
Stanwick Dunham Builders
For this project, Stanwick Dunham Builders, a fantastic Lake Norman home builder, not only needed to create a luxury outdoor space on the same level as the interior main floor but also needed to do so without obstructing the view of the lake. The result is a stunning covered patio with fireplace, heaters, and automatic screens, perched alongside a cleverly elevated pool.
stanwickdunham.com / Photo by Paul Little / READ ON ISSUU
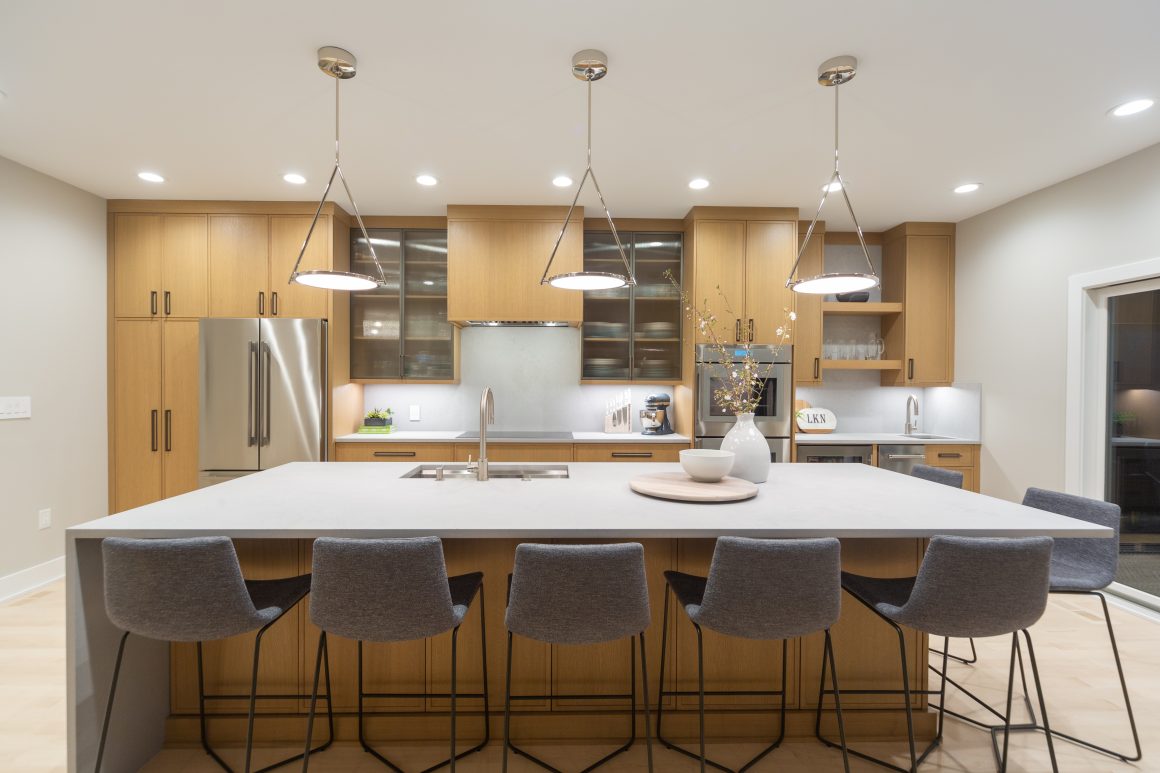
Winners of Best Kitchen Remodel — $100,000 to $199,999
Homestyles Interior Design & Autograph Kitchens
Homestyles Interior Design, a Lake Norman interior designer, and Autograph Kitchens teamed up to realize the full potential of an outdated kitchen. By removing an unused desk and poorly placed windows, the team was able to install white oak cabinetry, mixed nickel and pewter finishes, quartz countertops, a waterfall island, an induction range, separate pantry and storage areas, and wider patio doors.
autographkitchens.com & homestylesinteriordesign.com / Photo by Serena Apostal / READ ON ISSUU
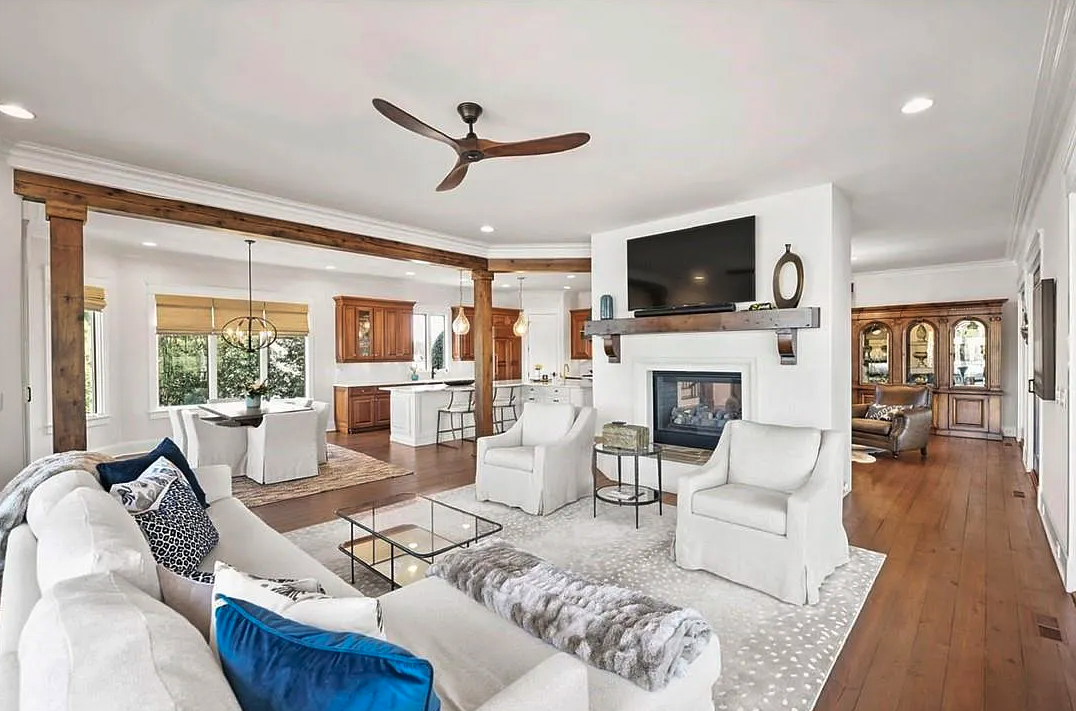
Winner of Best Full Home Remodel — $275,000 to $499,999
Fleur de Lis Construction
This full home remodel, initiated by the client to help sell the home, began with removal of the dark stained woodwork, heavy stone, and earthy colors that made the home feel worn. Fleur de Lis Construction, a popular Lake Norman home builder, replaced these features with a brighter palette and new fixtures and finishes while retaining character-imbuing elements like the ceiling beams and hardwoods.
fleurdelis-construction.com / Photo by Matthew Benham Photography / READ ON ISSUU
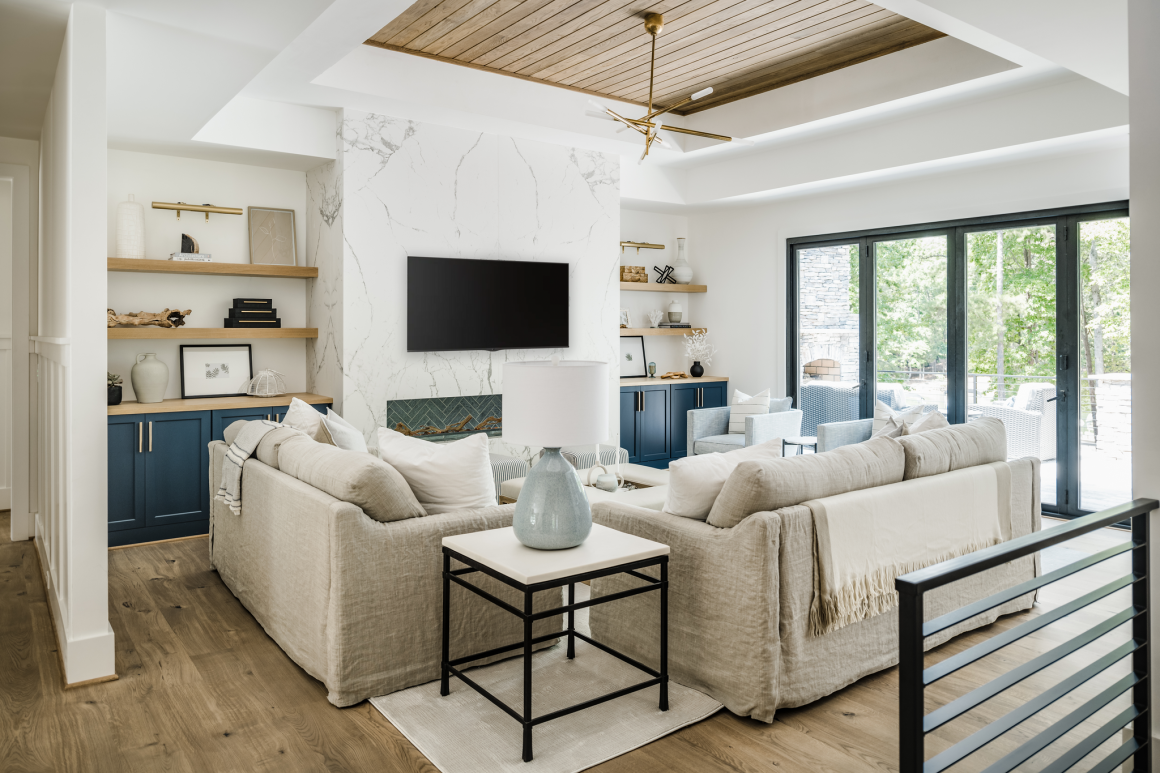
Winner of Best Full Home Remodel — $750,000 to $999,999
Stonebridge Luxury Homes
Stonebridge Luxury Homes renovated a mid-2000s, builder-beige house into a bright and airy home, working alongside a designer and engineers for a full-home facelift. Standout areas of transformation include the primary bath, which now features a marble-tiled glass shower and soaking tub, as well as the kitchen, which was outfitted with professional grade appliances and marble backsplash by this Lake Norman home builder.
stonebridgeluxuryhomes.com / Photo by Tiffany Ringwald Photography / READ ON ISSUU
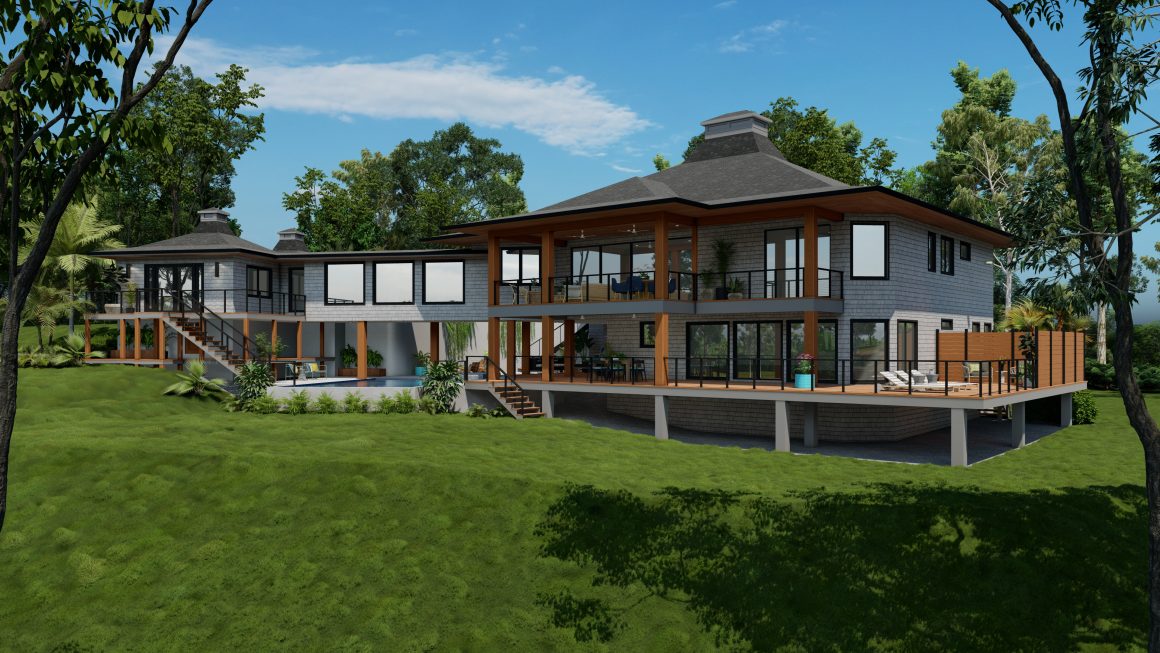
Winner of Best Unbuilt Plan, Full Home Remodel — $1,000,000+
Pippin Home Designs
Big changes are coming soon to this 1,300 square foot cottage and adjacent structures. Battling poor soil conditions, ill-placed septic and drain fields, and inconsistent elevations, Pippin Home Designs nevertheless has plans to introduce a second-floor addition, breezeway, pool, spa, and gourmet kitchen.
pippinhomedesigns.com / Rendering by Laura Wales, Vizion-it / READ ON ISSUU
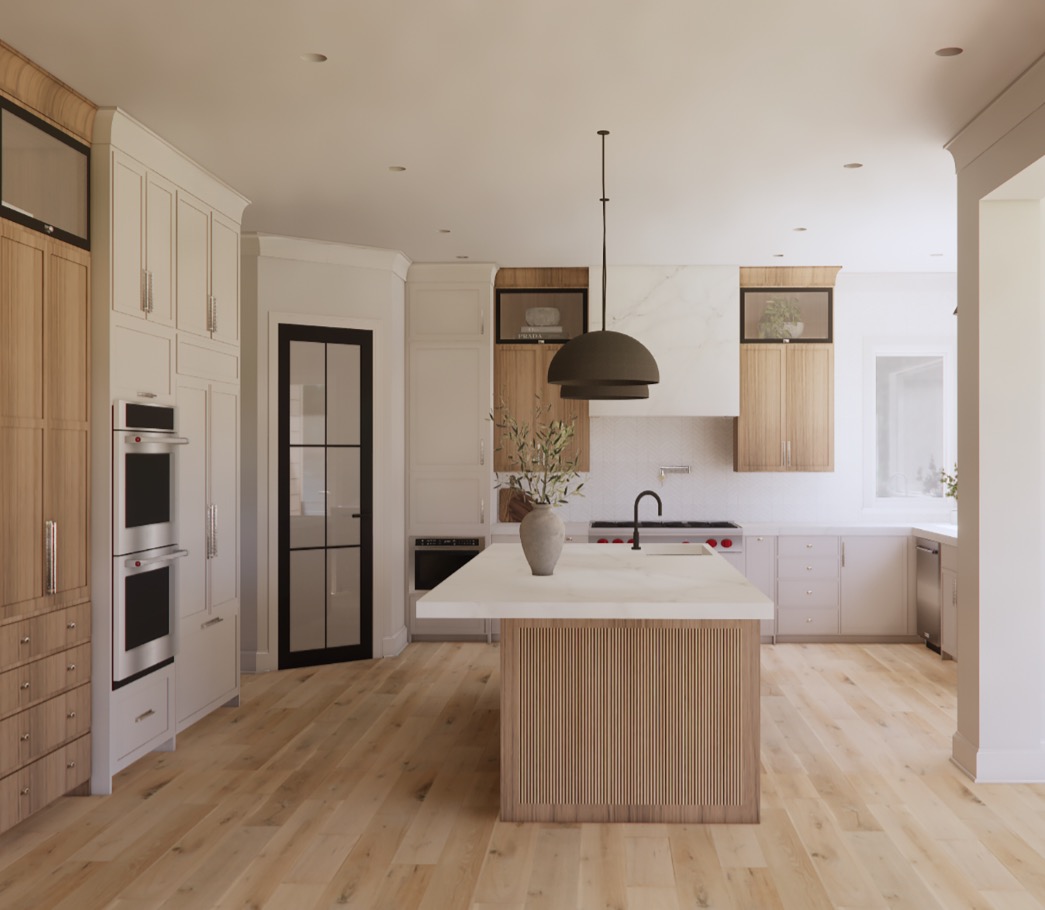
Winner of Best Unbuilt Plan, Kitchen Remodel — $200,000+
Craft & Trade Renovations
Craft & Trade Renovations has a major project ahead with this kitchen remodel, starting with major structural changes such as removing an exterior wall, installing a 26’ steel beam, enclosing the adjoining porch, and raising all windows to counter height. These changes will make space for a stone-wrapped hood, handmade sconces, and a double-sided glass fireplace.
craftandtradenc.com / Rendering by Craft & Trade Renovations / READ ON ISSUU
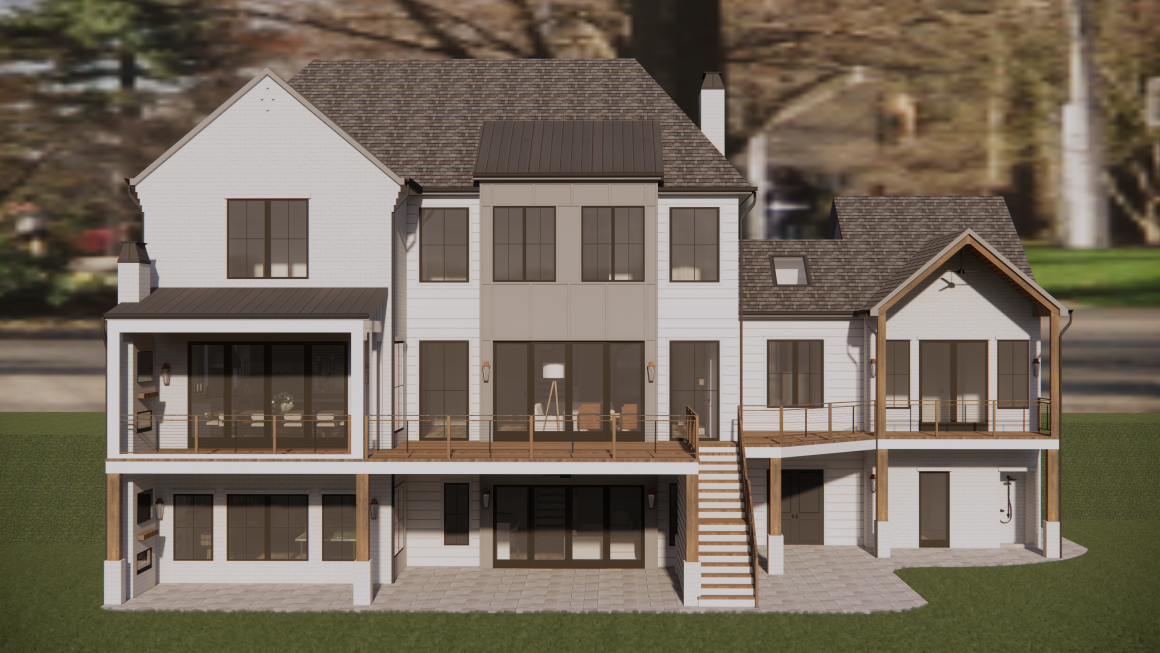
Winner of Best Unbuilt Plan, Custom Waterfront Home — $1,500,000 to $1,999,999
Craft & Trade Renovations
Craft & Trade Renovations have impressive plans for a 6,000 square-foot, 5-bedroom lake home. Copper and metal roof accents, a curved dormer, and stained wood garage doors bring elegance to the exterior, while inside a glass-enclosed breezeway, hidden poker room, and luxurious primary retreat offer much to envy.
craftandtradenc.com / Rendering by Craft & Trade Renovations / READ ON ISSUU
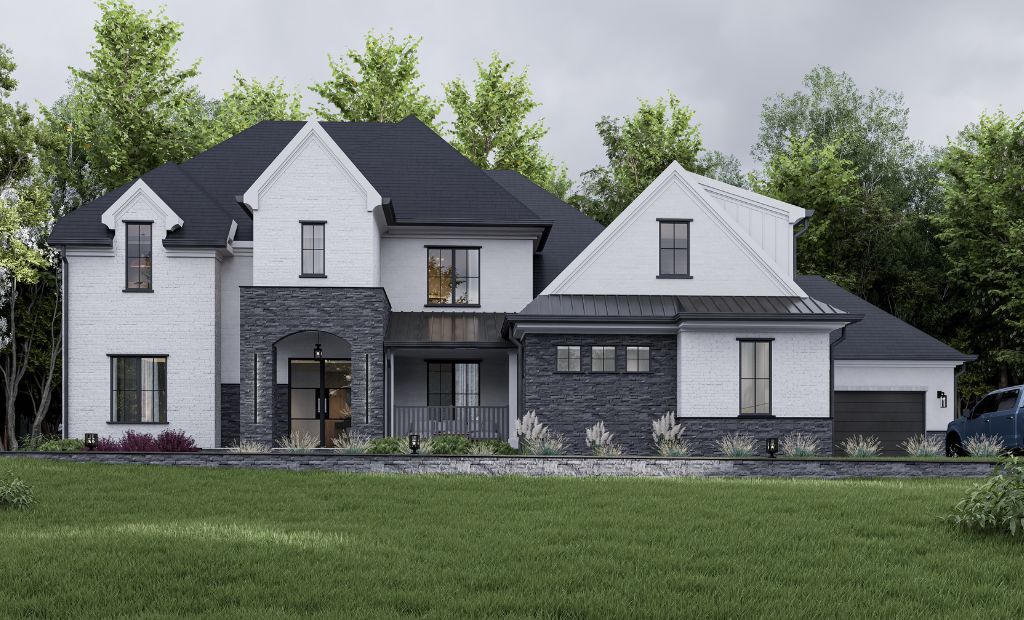
Winner of Best Unbuilt Plan, New Home Construction — $2,000,000+
AR Homes – Monterey Bay Construction Charlotte, LLC
This custom retreat was brilliantly transformed by a Lake Norman home builder into a contemporary oasis to suit the tastes of its new future-inhabitants. The 5,500 sq. ft., 5 bedroom residence has many beautiful features: main level primary and guest suites, a pool, and a gourmet kitchen with professional appliances and an oversized island. Adding to the luxurious presentation, there’s a club room with wet bar, media room, home office, exercise room, and a 4-car garage.
arhomescharlotte.com / Photo by Ihsan Ceylan / READ ON ISSUU
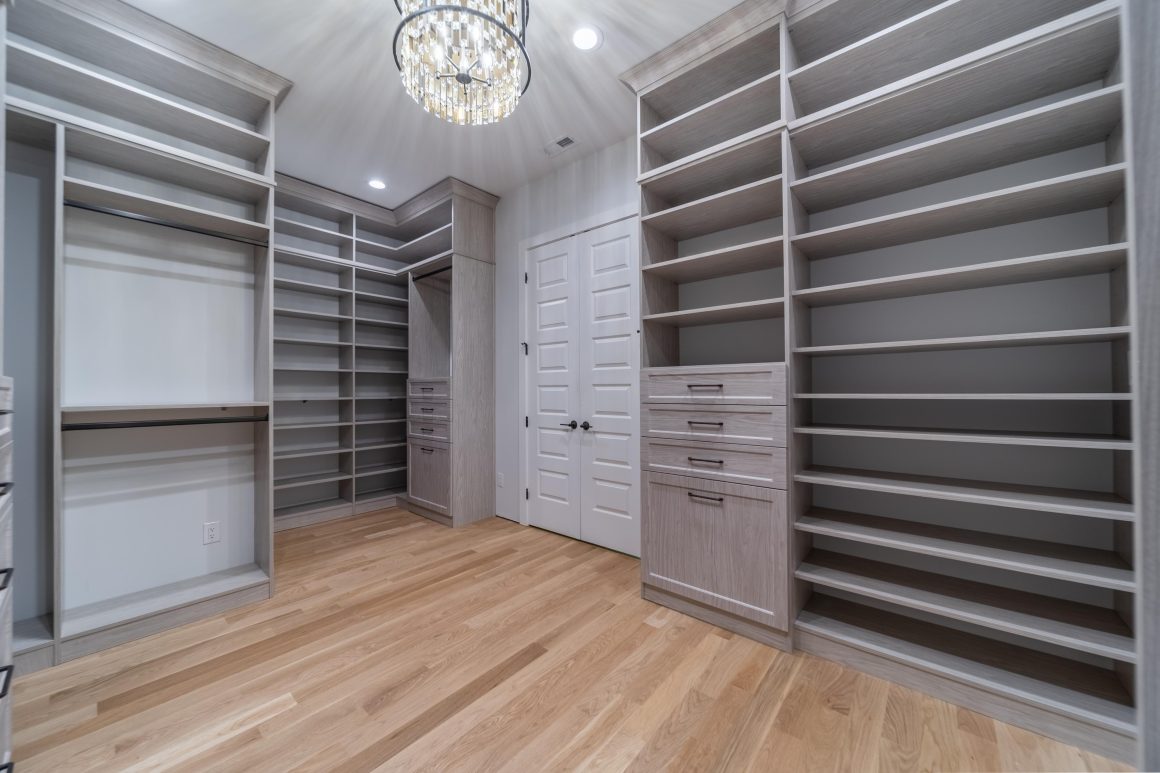
Winner of Best Plan Design, Specialty Projects—$25,000 to $49,999
The Closet Niche
This phenomenal closet design from a Lake Norman interior designer started with meticulous measurements and exact locations for existing outlets and light switches. It was important to maximize the ceiling height, using every inch for storage, but also to maintain a level, quarter-inch gap along the top for the client’s future lighting project. The resulting design was carefully curated and built piece-by-piece with stacked units for optimized storage. The sturdy adjustable shelves accommodate more than 100 pairs of shoes.
theclosetniche.com / Photo by Cameron Glenn, Skyvisions USA / READ ON ISSUU
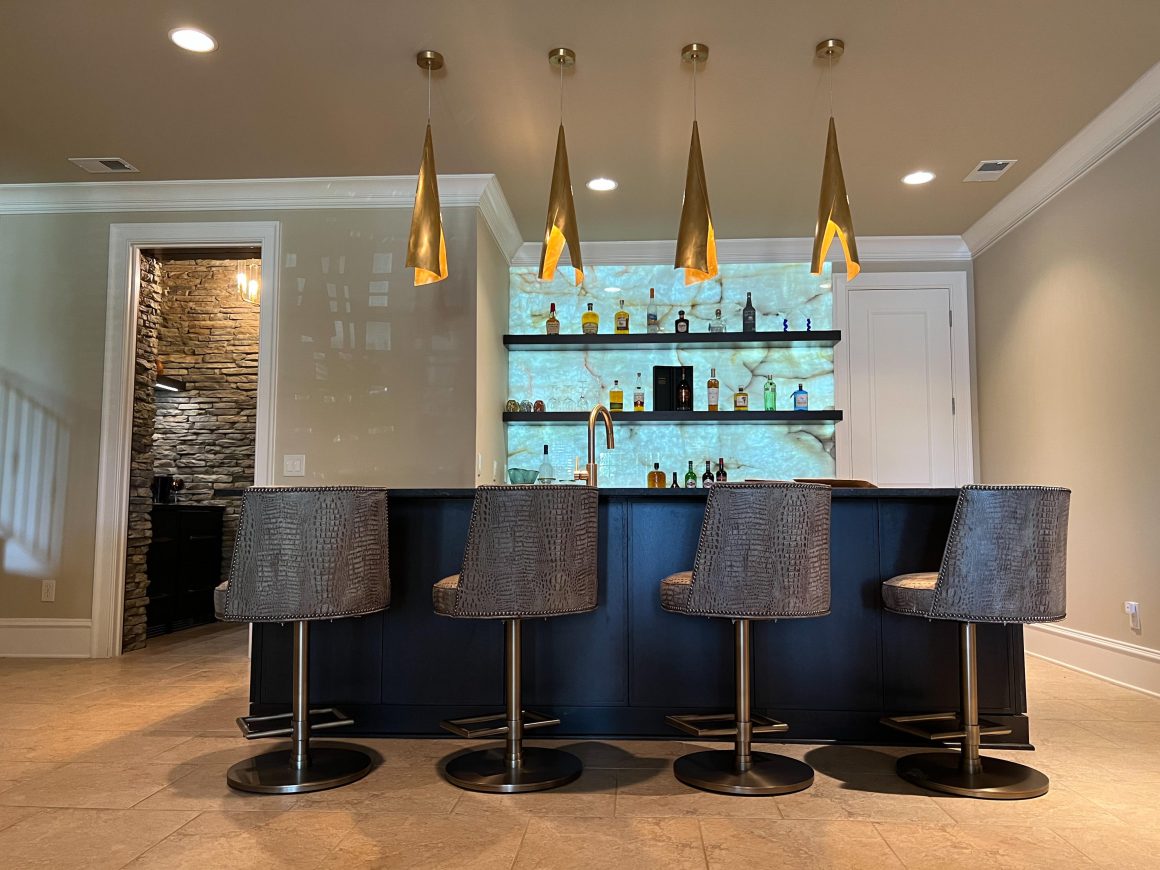
Winner of Best Plan Design, Specialty Projects — $50,000 to $99,999
Homestyles Interior Design & Autograph Kitchens
Clients had a vision to convert this outdated lower-level kitchen into a chic bar for hosting gatherings and a fully functional secondary kitchen. The team converted a closet into a wine cellar, and used cabinet paneled fridge and freezer drawers to create food and drink storage. The show-stopping backlit onyx slab wall works perfectly to tie everything together, and the custom swivel stools add a touch of sophistication.
autographkitchens.com & homestylesinteriordesign.com / Photo by Serena Apostal / READ ON ISSUU
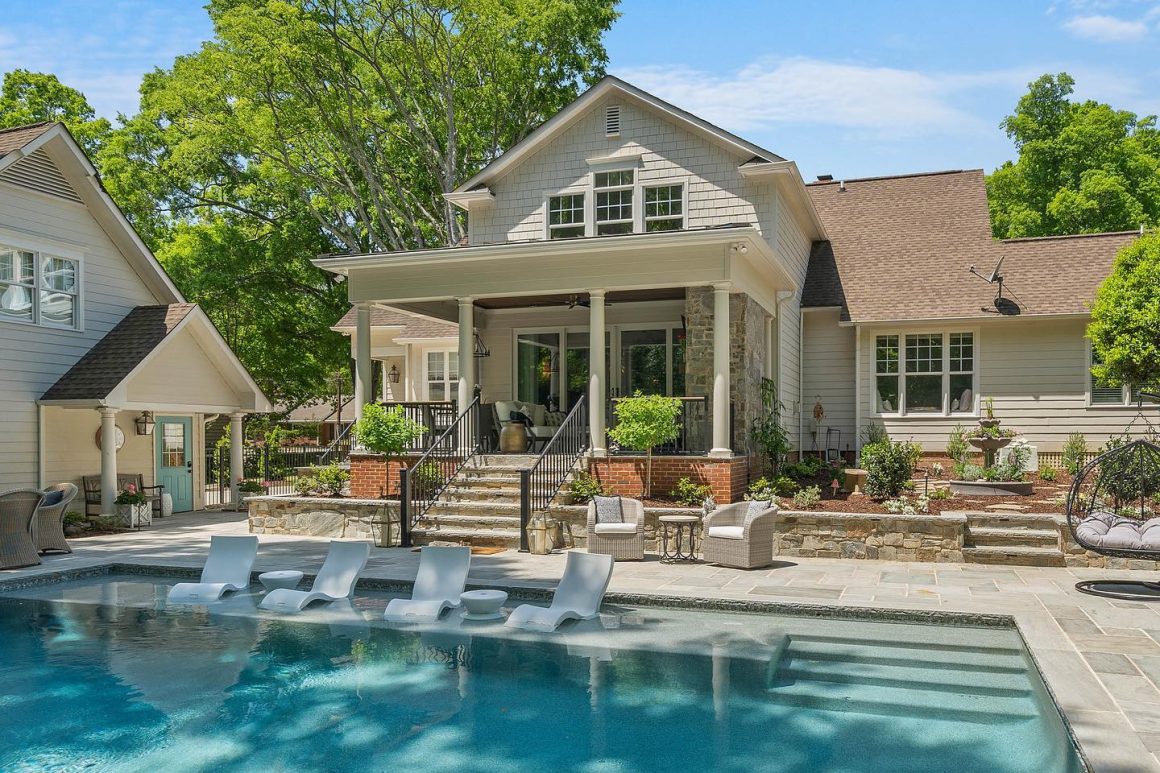
Winner of Best Plan Design, Specialty Projects — $100,000+
Crowe Design & Associates
This homeowner had a dream: To add a covered porch off the living room with a prime view of the future pool. The porch also needed to connect to the detached garage and back entry of the home. The outdoor fireplace is the perfect spot for cozy nights, and the covered retreat leads straight to the new pool deck. The finished project turned out just as the client had hoped, blending effortlessly with the traditional style of the original home.
crowedesignassociates.com / Photos by Patrick Hood Photography / READ ON ISSUU
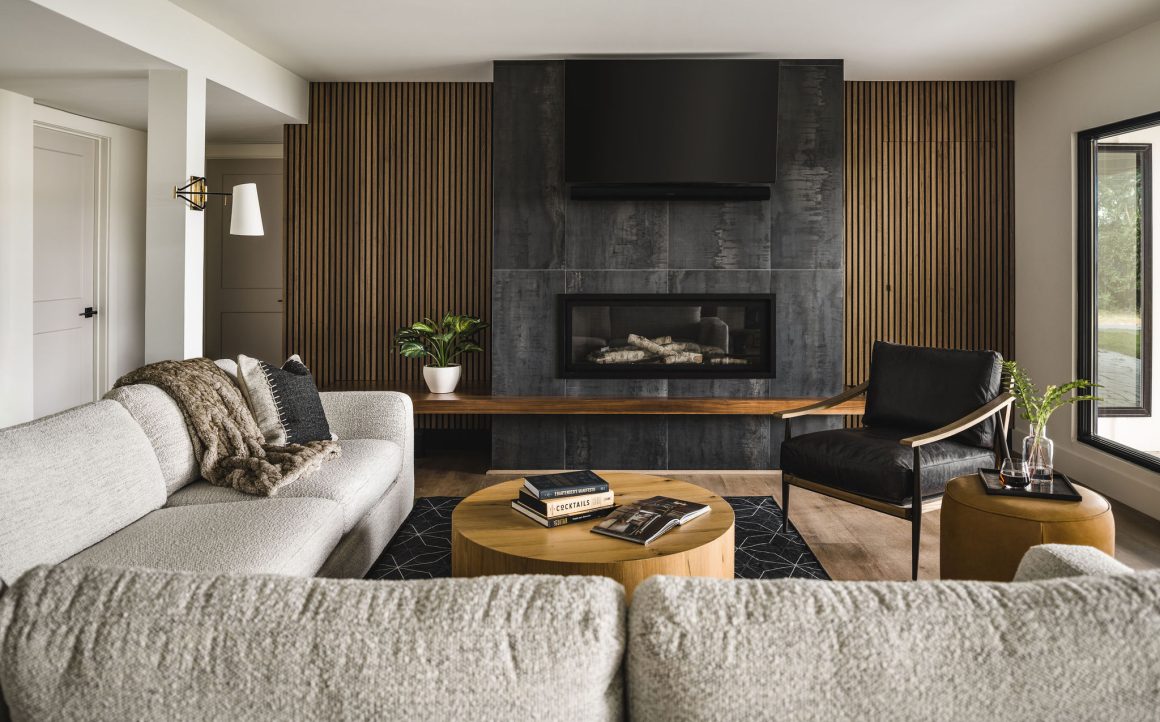
Winner of Best Plan Design, Full Home Remodel — $750,000 to $999,999
Craft & Trade Renovations
This 1979 vacation home was given a modern facelift. The entire floor plan got a revamp, and exceptional new spaces were created. These included outdoor spaces on both levels, a hidden on-view office, and two stunning statement fireplaces. The exterior was modernized and a new roof was completed for a full transformation.
craftandtradenc.com/ Photo by Tiffany Ringwald Photography / READ ON ISSUU
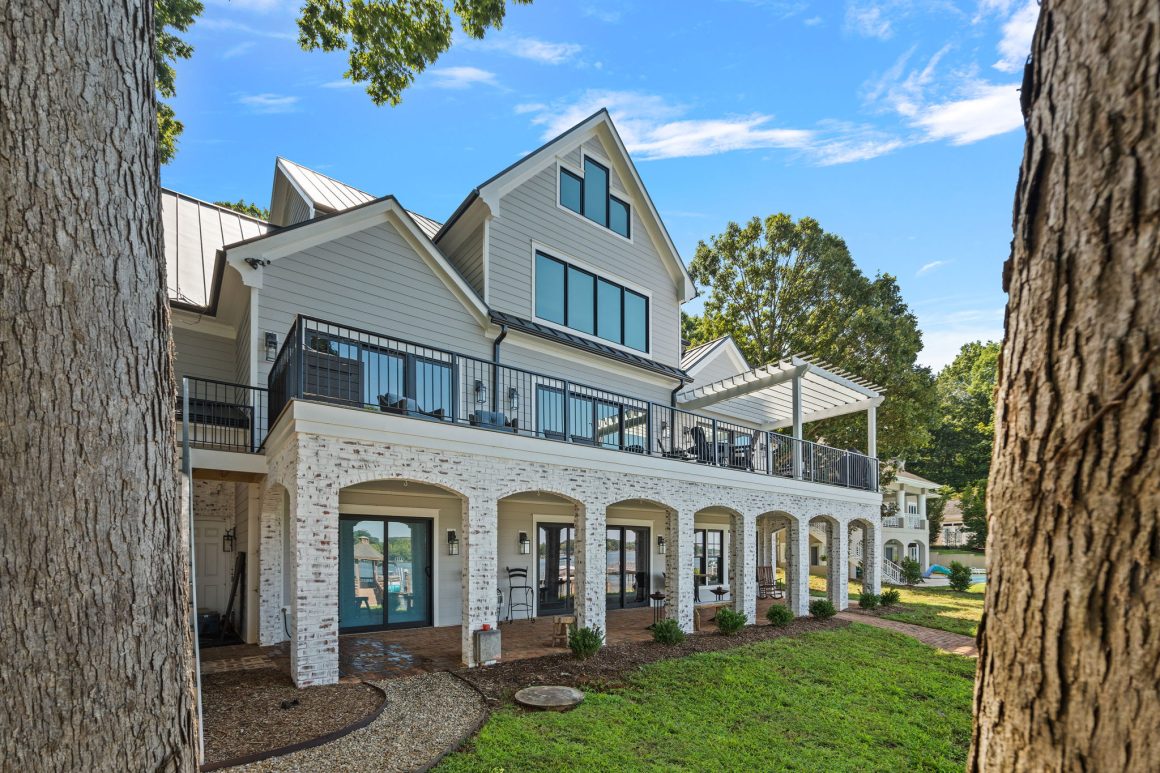
Winner of Best Plan Design, Full Home Remodel — $1,000,000+
Crowe Design & Associates
The initial goal for this project was to expand the kitchen and a second floor bedroom, and add a rec-room. The plan by this Lake Norman home builder evolved to include a third-floor office, larger family room, and a complete remodel of the primary bath. The garage was replaced with a 3-car plus guest quarters. The home’s exterior also received upgrades, including beautiful new windows for ever better views of the lake.
crowedesignassociates.com / Photos by Patrick Hood Photography / READ ON ISSUU
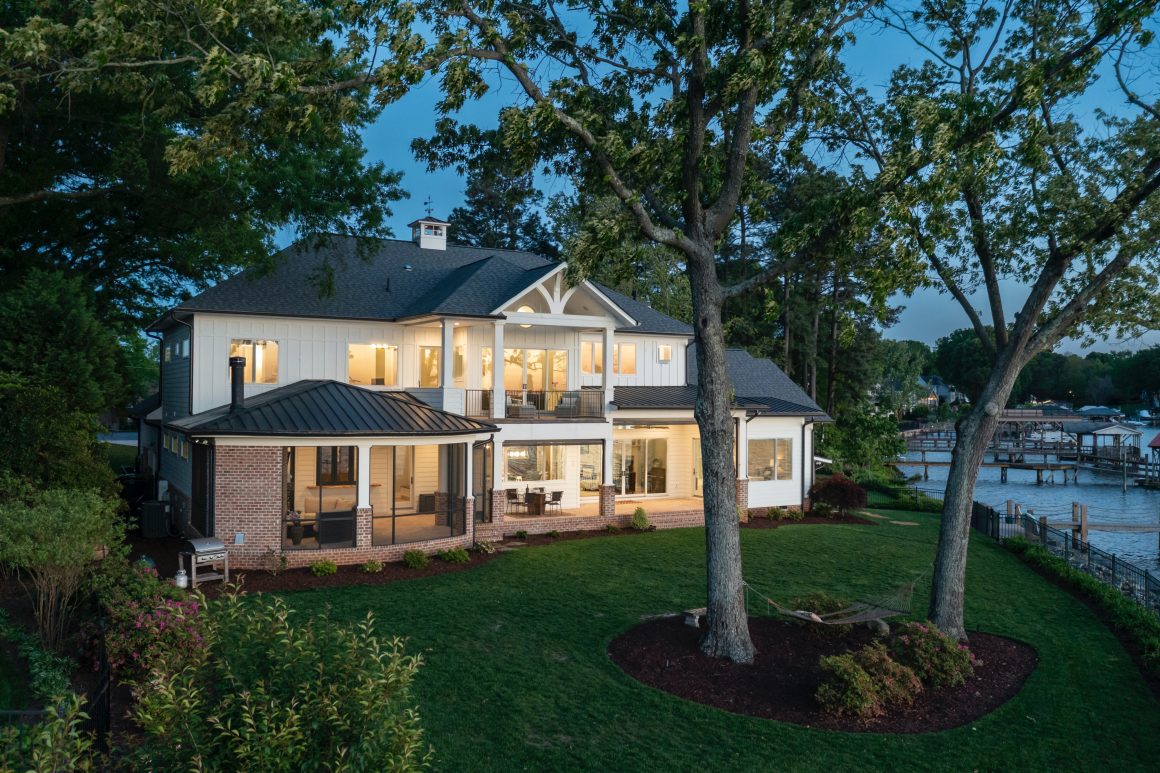
Winner of Best Plan Design, Custom Waterfront Home — $750,000 to $999,999
Pippin Home Designs
This family friendly “New England Nautical Meets Modern Farmhouse” lake retreat was creatively designed with fun and functional spaces, a pleasing combination of modern and traditional elements, and a unique shape and orientation to maximize water views and natural light. The plan design offers all the necessary and desired spaces for a busy family of 4, including guest suites and sprawling outdoor living spaces for entertaining.
pippinhomedesigns.com / Photo by Jim Schmid Photography / READ ON ISSUU
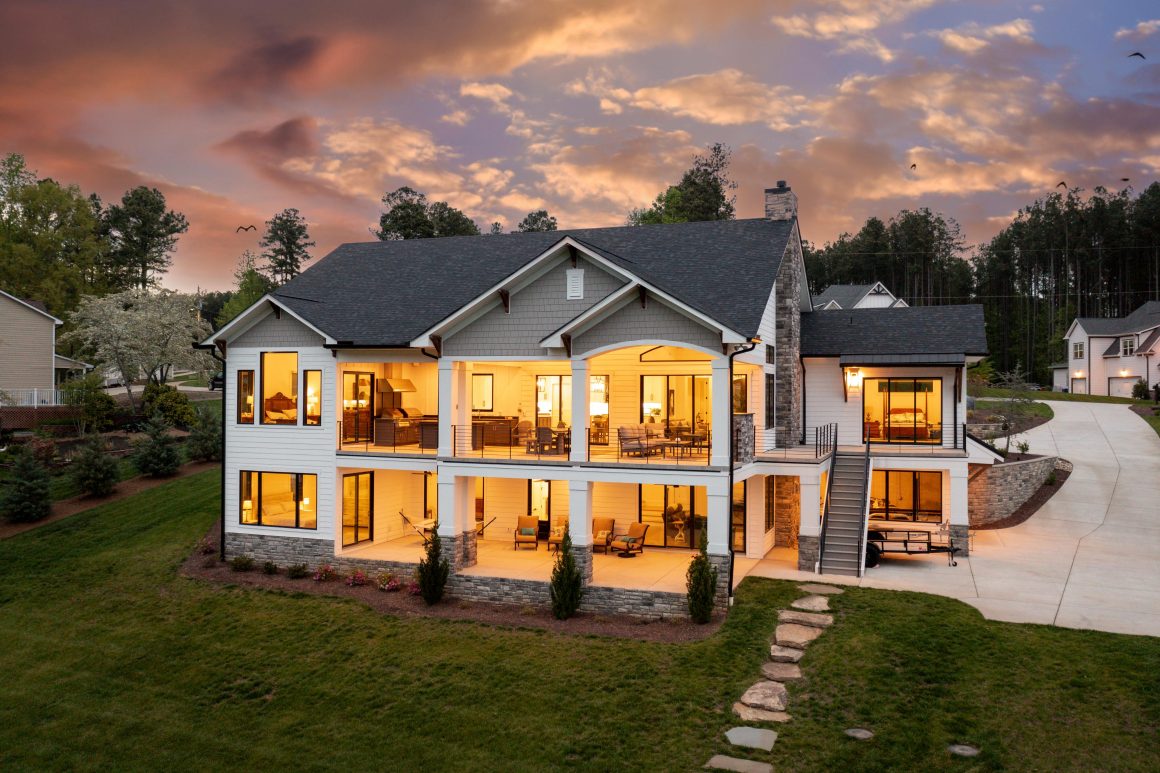
Winner of Best Plan Design, Custom Waterfront Home — $1,000,000 to $1,499,999
Pippin Home Designs
This waterfront modern farmhouse was cleverly designed to offer aging homeowners comfort and accessibility, all while making the most of a challenging angle. To make the most of the views, the floor plan is oriented down the left side of the property, following the best line of sight. The clients had a few other key items on their wish list, including a bar and lounge area, spacious outdoor living with a summer kitchen, and a separate boat garage. It’s staggered to ensure as many rooms as possible have a view of the water.
pippinhomedesigns.com / Photo by Jim Schmid Photography / READ ON ISSUU
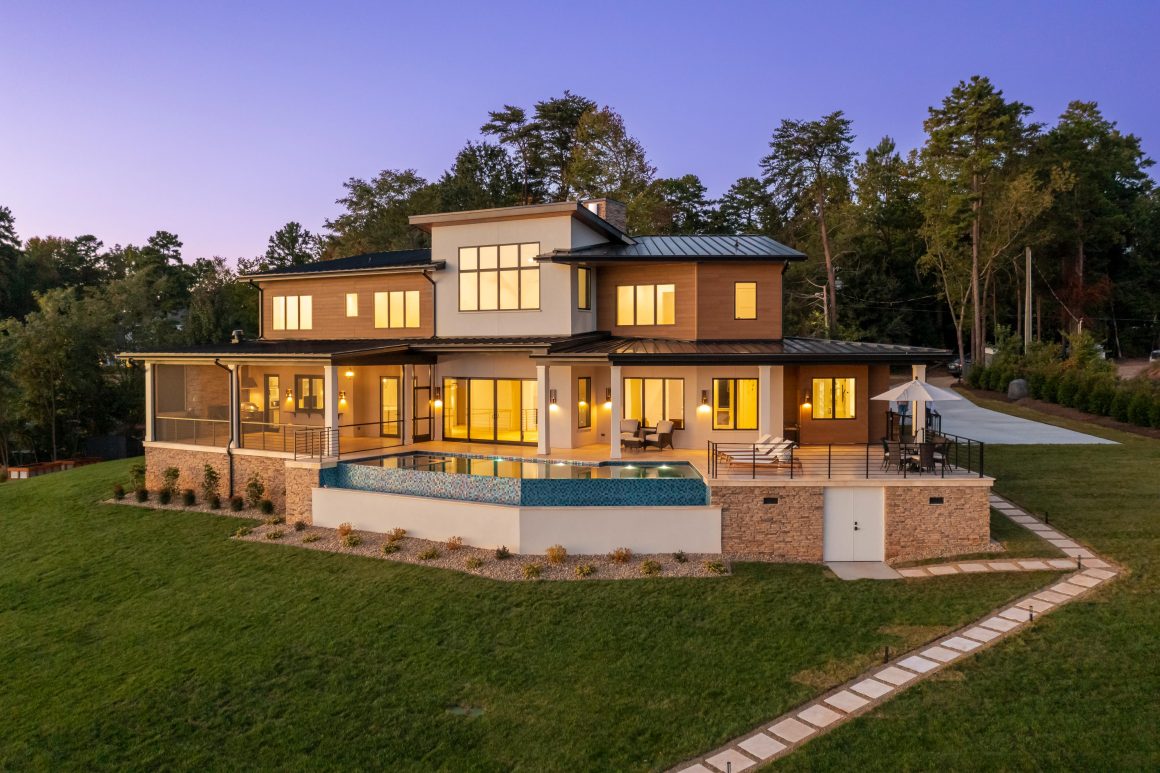
Winner of Best Plan Design, Custom Waterfront Home — $2,000,000 to $2,499,999
Pippin Home Designs
This rustic modern statement piece features a series of uniquely angled shed roofs, a flawless mix of wood and stone, black metal accents, and massive windows that showcase pristine lake views. To fit the home with all the clients’ desired rooms and outdoor spaces, pool, and garages on the lot, this designer developed a phenomenal c-shaped floor plan, putting as many rooms as possible on the lakefront, and maximizing views from every possible interior space.
pippinhomedesigns.com / Photo by Jim Schmid Photography / READ ON ISSUU
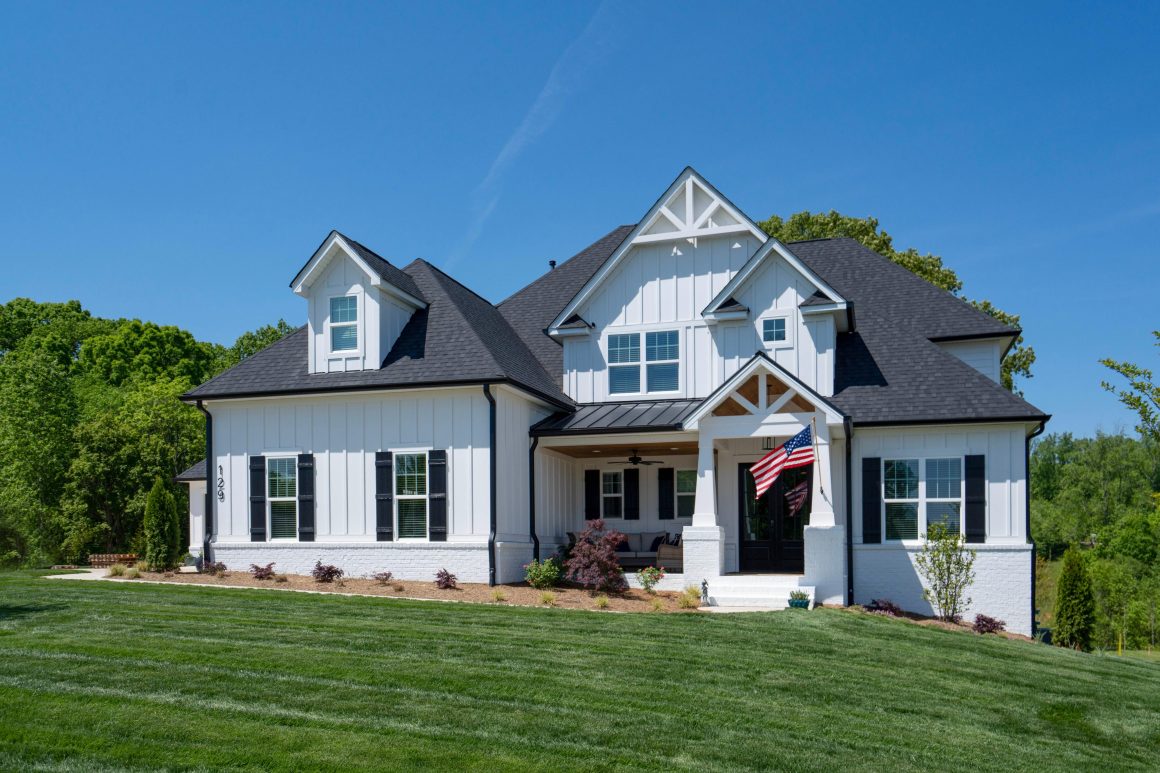
Winner of Best New Home Construction — $500,000 to $749,999
Lakemist Homes
This next project was built in a wooded, upscale community near downtown Davidson. The goal for this open-concept Craftsman was to create a niche, multigenerational residence. The builder made efficient use of the square footage without sacrificing luxury and livability. The main home is complemented by an adjoining, but independently accessed “in-law” apartment. Both spaces feature a full kitchen, laundry area, dedicated porches and living areas.
lakemisthomes.com / Photo by Dustin Sims / READ ON ISSUU
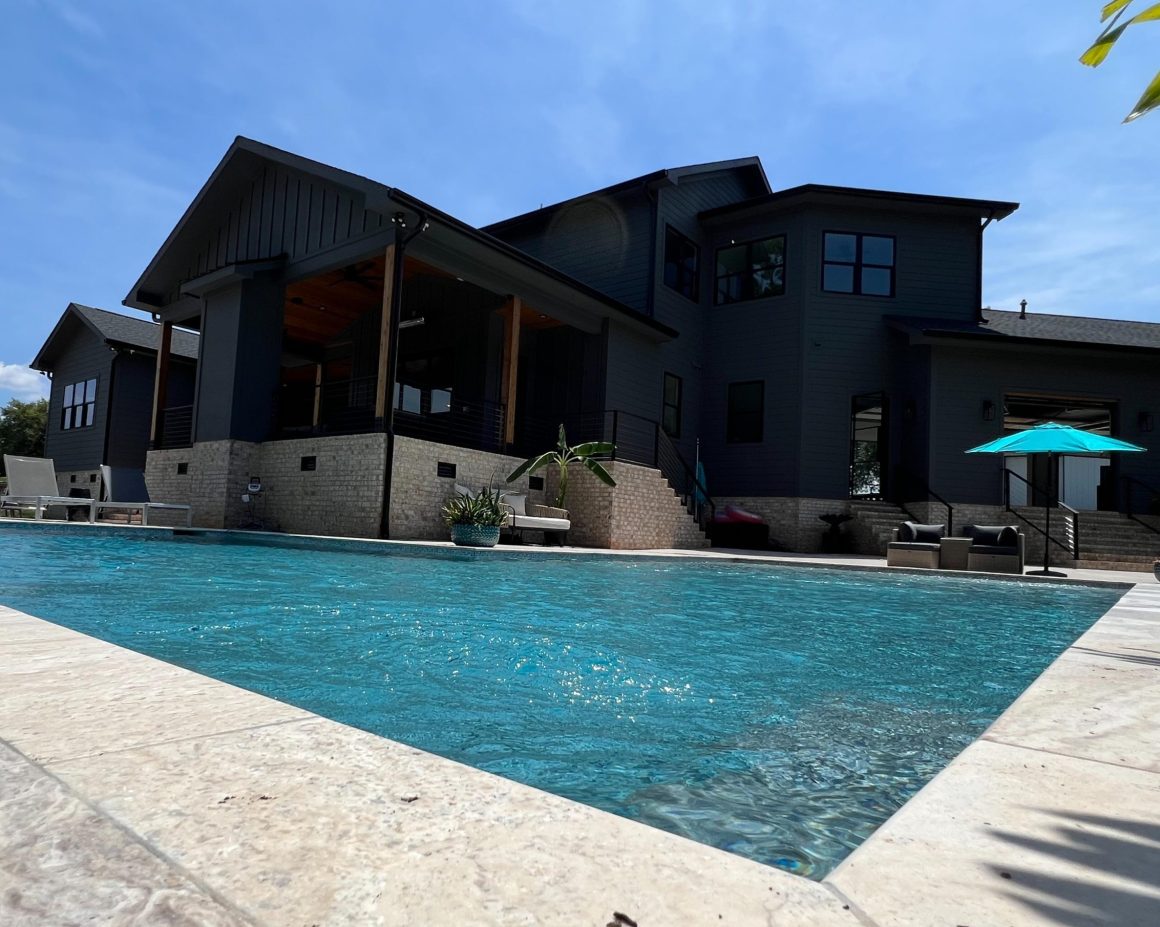
Winner of Best New Home Construction — $1,000,000 to $1,499,999
Building Company No. 7
Custom finishes, thoughtful design, smart home integration, and a seamless connection to the outdoors make this property a sanctuary. Set on 5-acres of countryside, one of the primary goals was to blend architecture with environment. To suit the clients’ minimalistic approach to décor, the design emphasizes clean lines, simple forms, and an industrial mix of materials without sacrificing warmth or rustic charm.
buildingco7.com / Photo by Tiffany Comeaux / READ ON ISSUU
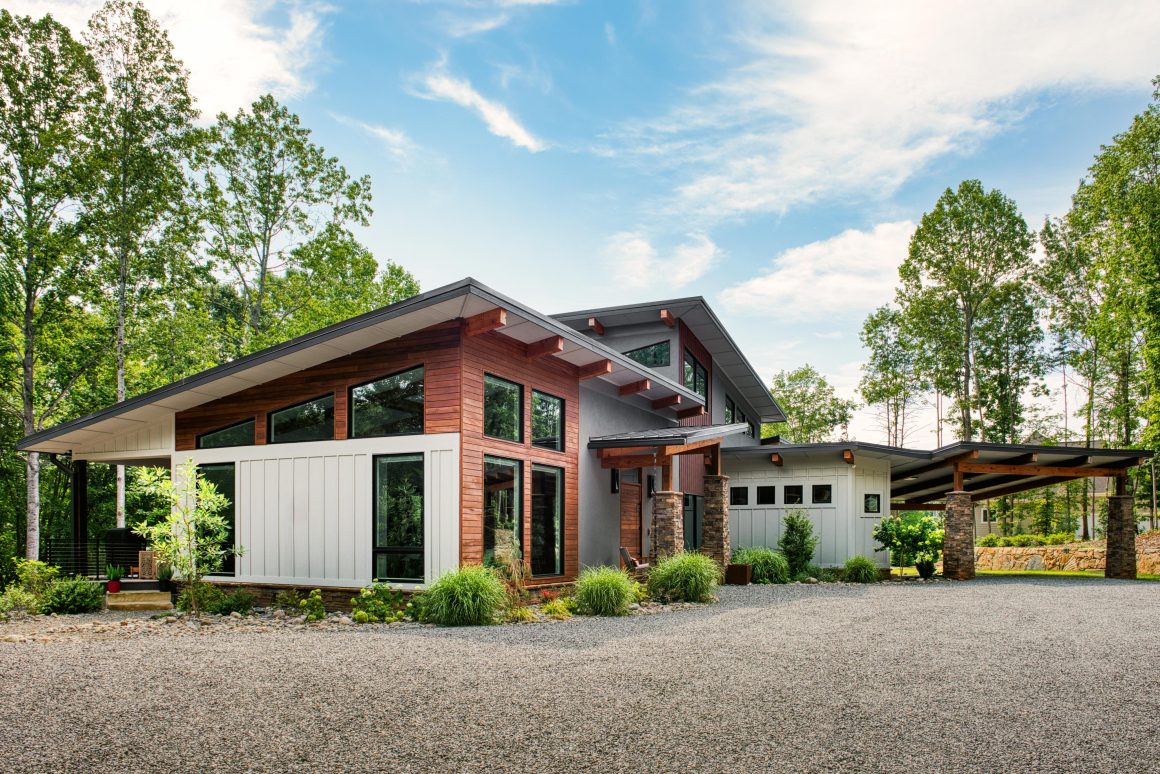
Winner of Best New Home Construction — $1,500,000 to $1,999,999
Cobble Creek Homes
Inspired by frequent trips to Lake Tahoe and Costa Rica, these clients were looking for a high-performance, energy-efficient home that combined clean lines with a mountain retreat design style and provided optimal views of their surroundings. Sustainability and low environmental impact were also a top priority. The home was built with Eco Panels, which required many planned steps before the start of construction, including interior wall infrastructure. The resulting home accomplishes thermal efficiency, energy star certification, indoor/outdoor connectivity, and visually stunning functionality.
cobblecreekcustomhomes.com / Photo by Scott Lepage Photography / READ ON ISSUU
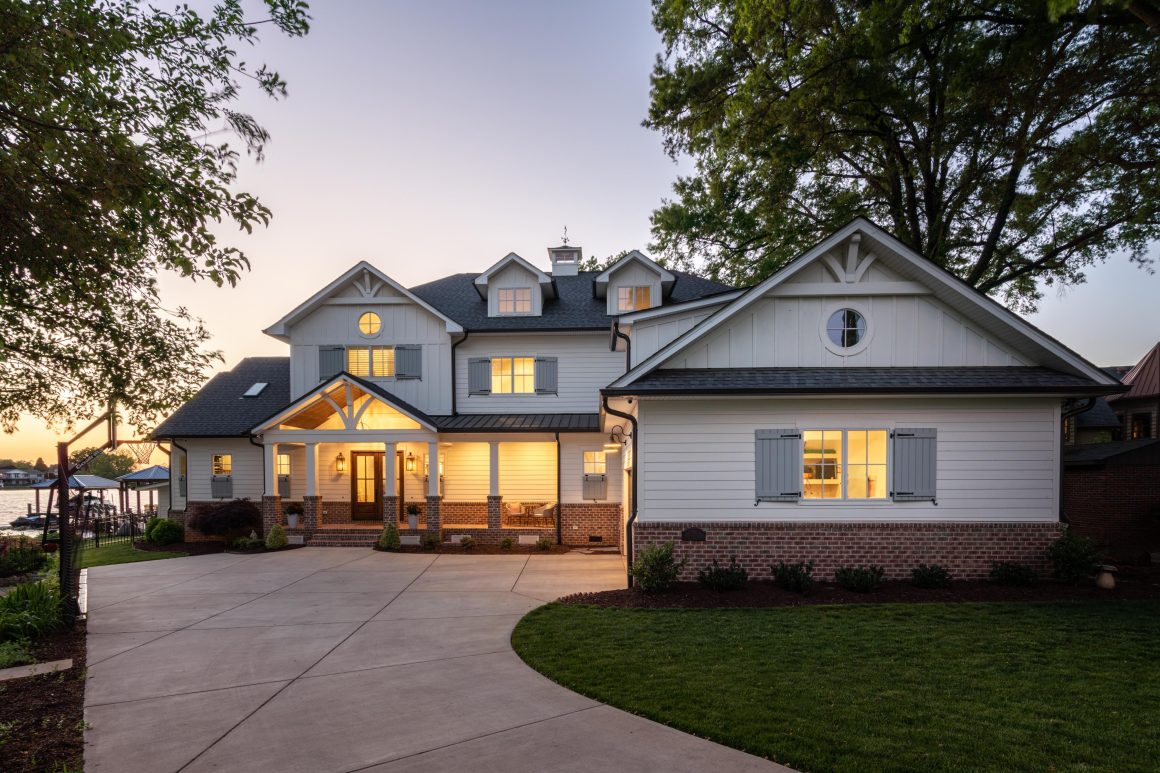
Winner of Best Custom Waterfront Home Construction —$750,000 to $999,999
Strom Construction
This spectacular property required a teardown before construction could start. The size and placement of the new house presented an incredibly tight building site. Homeowners wanted the house as close to the lake as possible but with enough room for a pool. From the moment you walk through the front door, large windows and stretches of glass offer breathtaking views. Unique spaces and details are scattered throughout the home by this Lake Norman home builder, including laddered lofts in the kids’ bedrooms and numerous porches with knotty pine beadboard ceilings.
stromconstructioninc.com / Photo by Jim Schmid Photography / READ ON ISSUU
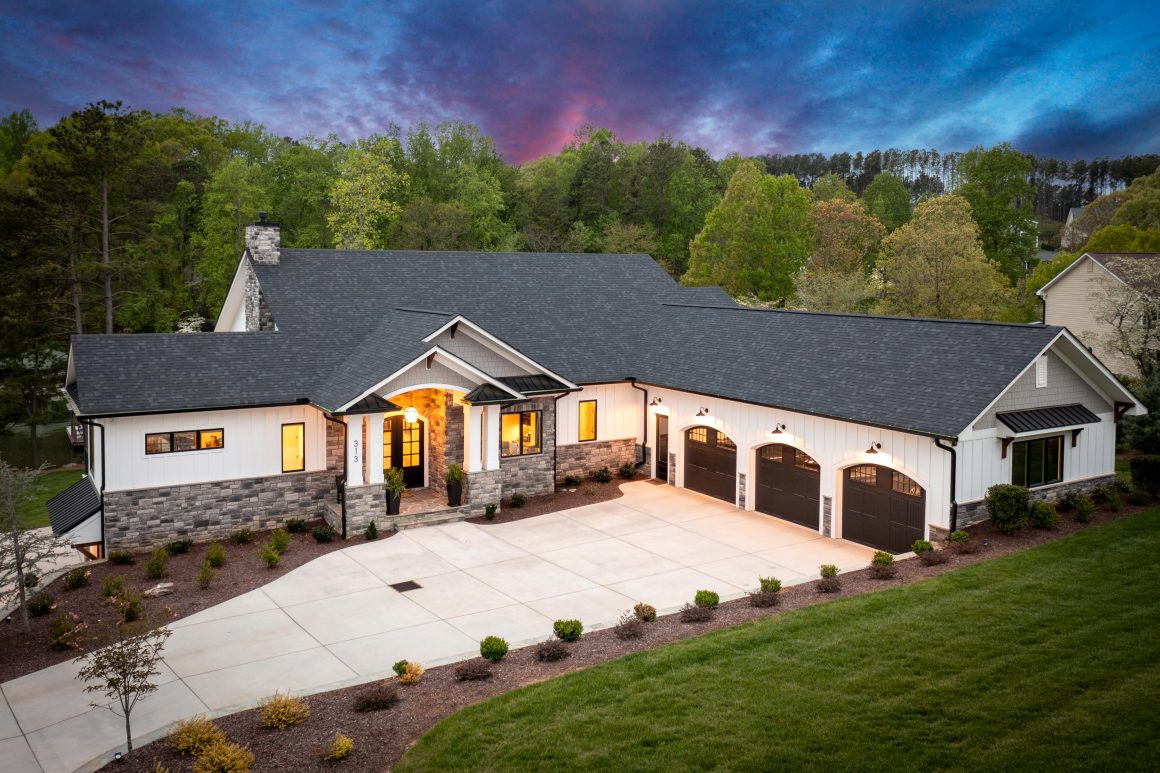
Winner of Best Custom Waterfront Home Construction — $1,000,000 to $1,499,999
Strom Construction
Before this lakefront farmhouse could be built, major drainage issues had to be resolved with large culvert piping and stone beds. With more than 8,000 sq. ft. under roof, including covered porches, the large residence was strategically placed on the lot to get the very best view from as many windows as possible. Large glass sliders in the living room open wall-to-wall to create a free-flowing indoor-outdoor feel, and a pass-through window in the kitchen provides access to the outdoor kitchen.
stromconstructioninc.com / Photo by Jim Schmid Photography / READ ON ISSUU
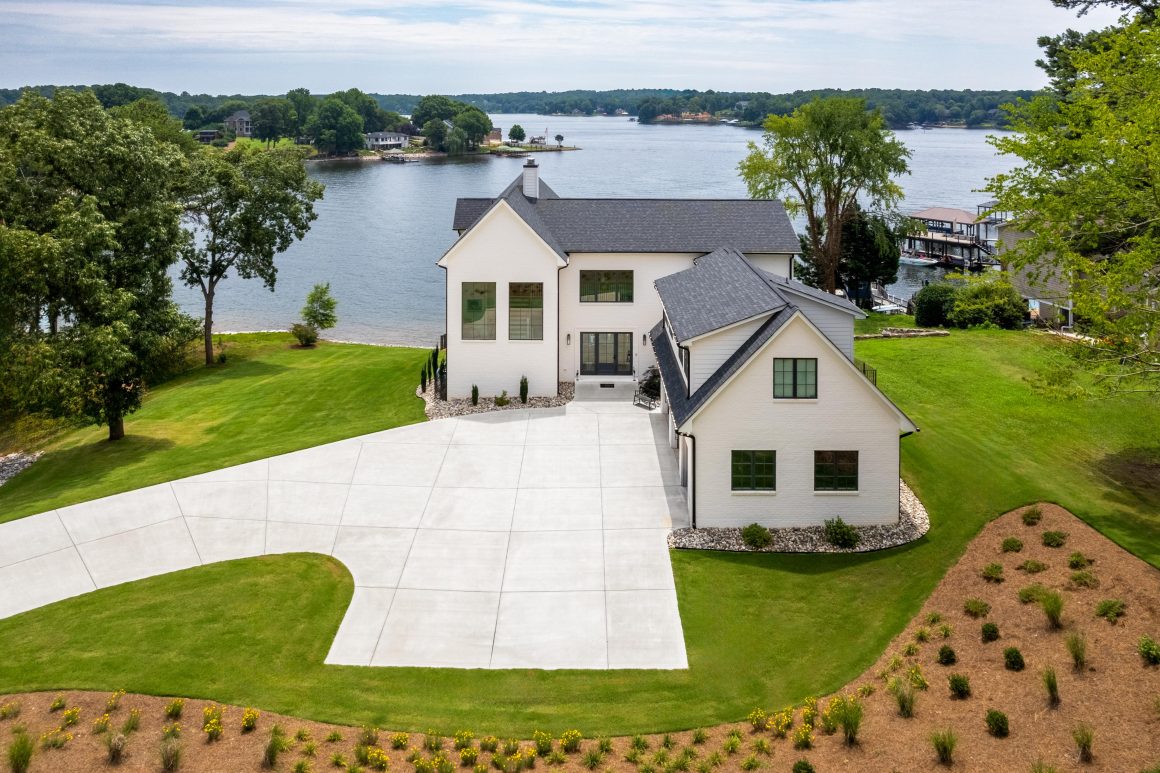
Winner of Best Custom Waterfront Home Construction — $1,500,000 to $1,999,999
Cobble Creek Homes
The clients for this next project were the previous owners of the home directly beside the build site. They knew exactly what they wanted: a luxury lake house with modern farmhouse appeal that is inviting, comfortable, and functional. Built in a quiet cove, the high-end custom retreat features two full kitchens, a library, and a home gym. Additional amenities include an infinity pool, multiple sundecks, pier, and boat dock. The home’s clean lines and intuitive floor plan cater to the constant ins and outs of lakeside enjoyment.
cobblecreekcustomhomes.com / Photo by Scott Lepage Photography / READ ON ISSUU
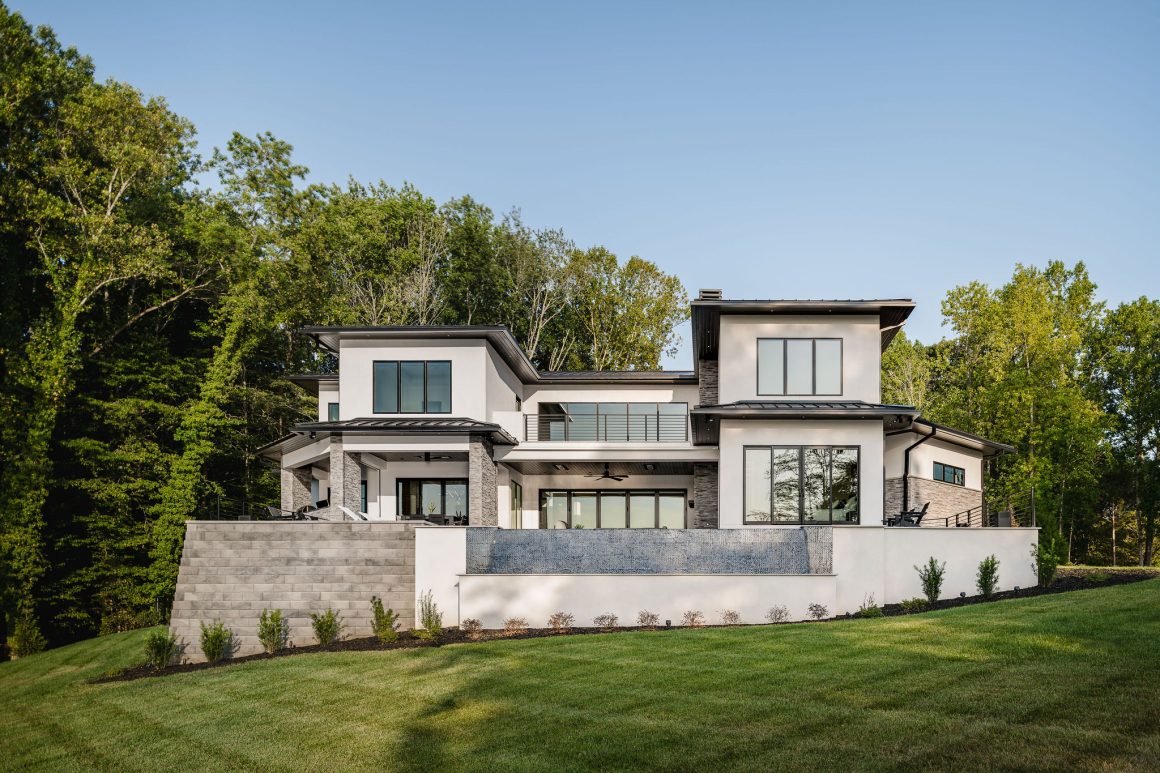
Winner of Best Custom Waterfront Home Construction—$2,500,000 to $2,999,999
Stonebridge Luxury Homes
With more than 8,100 sq ft under roof, this lakefront showstopper is packed with features! To accomplish the client’s ultramodern vision, this Lake Norman home builder had to think outside the box. The wide-open floor plan offers unhindered views of the vanishing edge pool, spa, fire features, and the lake. The main kitchen leads to a scullery, equipped with a full second suite of appliances and direct access to the outdoor kitchen. Over-the-top details, like 3D feature walls, color-changing LED lights, and book matched slabs are flawlessly integrated throughout, along with automation, lighting, and security systems.
stonebridgeluxuryhomes.com / Photo by Tiffany Ringwald Photography / READ ON ISSUU
Winner of Selections Coordinator of the Year
Christy Garrett, Lakemist Homes
This nominee has been a Design Manager and Selections Coordinator for more than 4 years. Her teammates say she’s invaluable when it comes to helping clients make selections and stay within their budget, especially when supply chain issues occur. She has been able to adapt, anticipate problems, and offer fantastic, budget-friendly solutions that flow with the style of the home. She proactively works with clients, suppliers, trade partners, and her teammates to learn about new products, and when issues arise with selections, she’s the first to go out in the field to help the clients’ vision become a reality.
Winner of Builder Nominated Tradesperson of the Year
Kirk Smallwood, RS Masonry
Lakemist Homes has been fortunate to count on this nominee, his brother, their work ethic, and their masonry company for more than 12 years. On the front end of a project, he takes plans home to analyze potential issues and then communicates them to job supers ahead of time to prevent on-site emergencies. He’s first on the site almost daily, his jobs are the cleanest of any trade, and his communication and concern for “building better” are evident on every single project.


