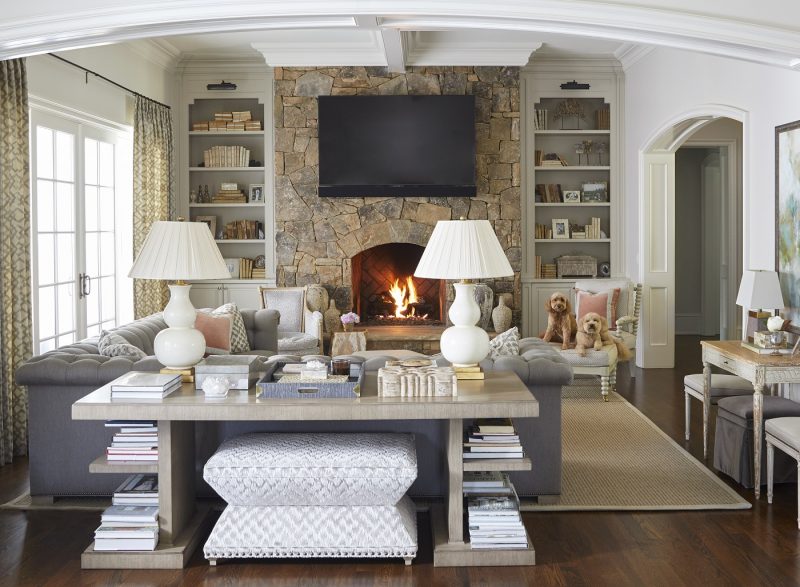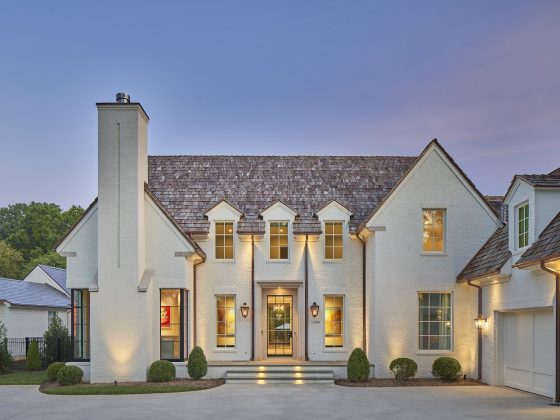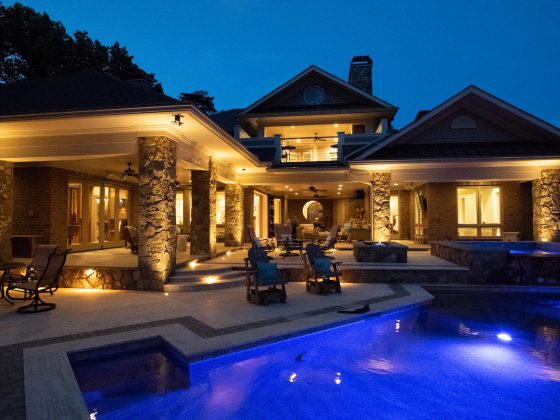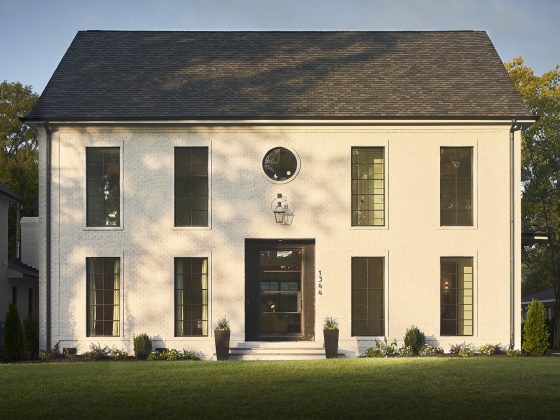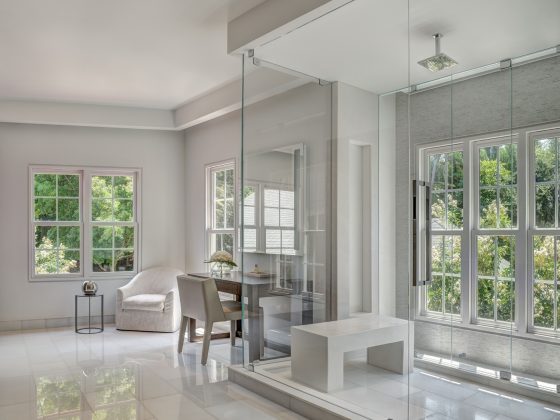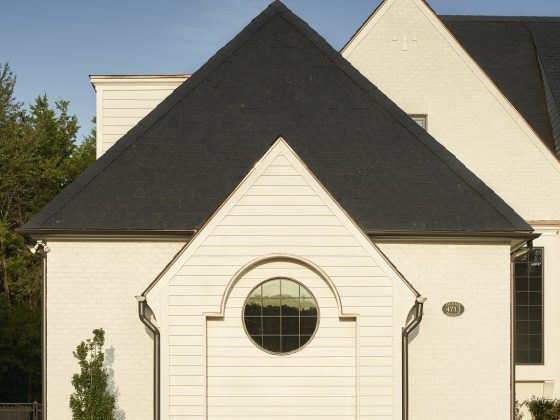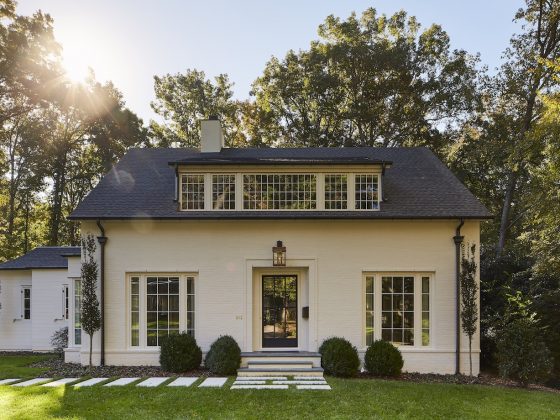Looking for Charlotte home inspiration? Design ideas are nearly limitless when it comes to this newly redone Foxcroft home from Amy Vermillion Interiors.
What’s immediately apparent when viewing Amy Vermillion’s portfolio is her talent for stunning designs. If you take a closer look, you’ll notice something else: Amy Vermillion facilitates a design process that perfectly straddles guidance and collaboration, resulting in spaces impeccably appointed but also unique to each client’s lifestyle.
“It is crucial to really listen to our clients and find out how they live and work,” attests Amy. “I also think about who is the best builder or architect or tradesperson for that client based on budget, timing, and personality. Everything mixes together to create a cohesive team, collaborative environment, realistic budget, and workable timeframe.”
This home, located in Foxcroft, exemplifies how fruitful a positive designer-client relationship can be. Although Amy and her client had been following each other on Instagram for some time, they hadn’t met in person until this design project. During their first meeting, it was as though they’d already known each other for years. The two women collaborated to create a house customized to the client’s taste and lifestyle.
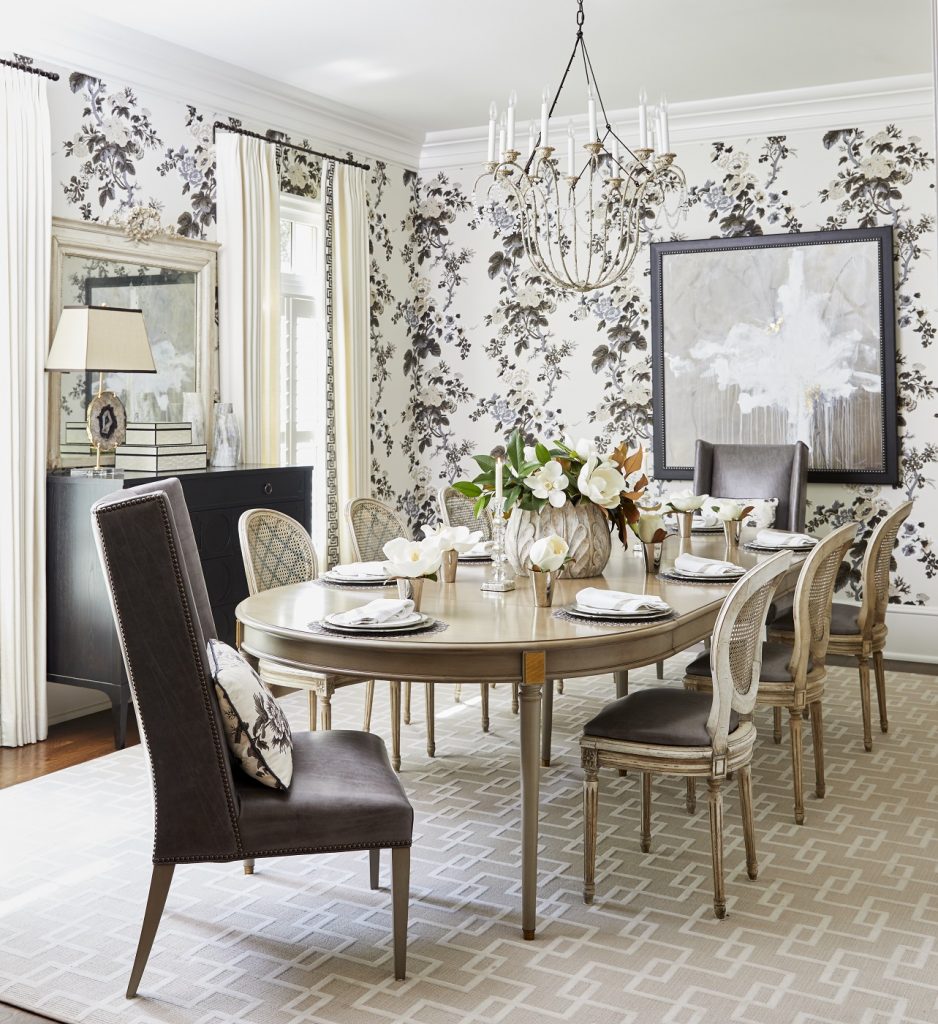
The client’s passion for fashion shines through in the kitchen, where Amy added rockstuds on the kitchen island, a nod to Valentino Garavani. The kitchen facelift also included adding a new island and changing the hood. The team laid down a beautiful quartzite, which has the veining of marble but the more durable properties of granite, for the counter and backsplash. For the finishing touches, Amy sourced the lights from Charleston and reupholstered the client’s bar stools in a snake vinyl.
When the client is entertaining, the kitchen functions in tandem with a butler’s pantry. Before Amy got her hands on it, the butler’s pantry was an empty space where the previous homeowners had an armoire. Now, the space features walnut counters, lighted shelves, and curved doors made from a French antique mirror.
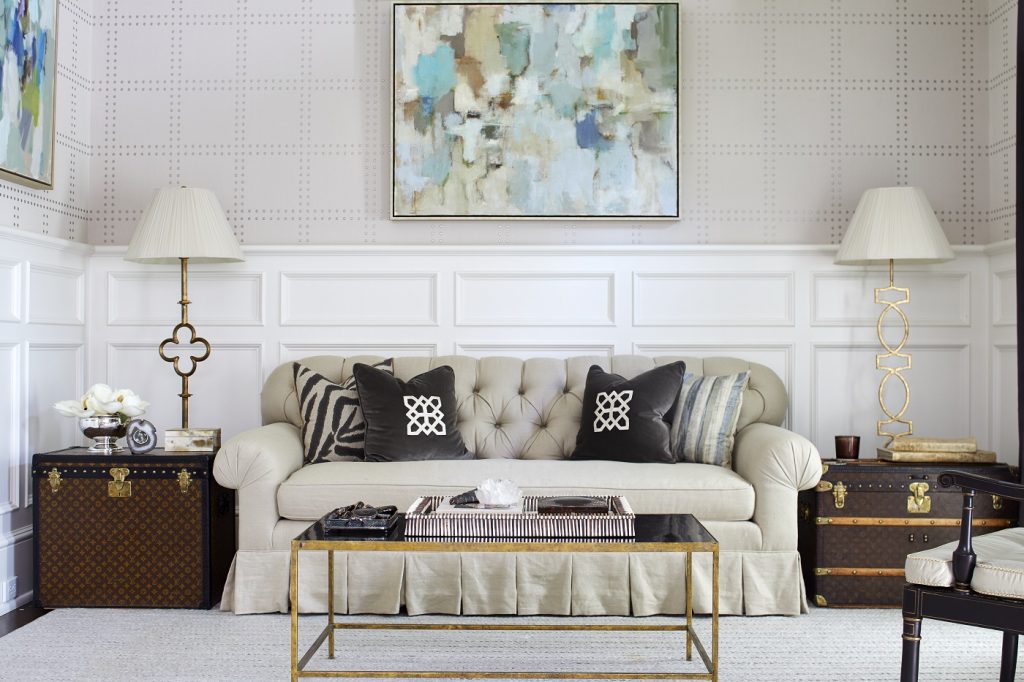
The dining room blends old and new, while also carrying the kitchen’s black and white color scheme. The client brought an impressive collection of antiques to the project. Amy reupholstered her antique caned French dining chairs and added two chairs in a seal colored leather that inject a dose of modernity without compromising the aesthetic.
In the family room, a cozy stone fireplace is flanked by lit built-ins, which were hand-scribed by the cabinet maker to the stone, ensuring a perfect fit. A custom sectional fills the room perfectly, shadowed by a large reeded library table. The client’s collection of textured, horn, and faux bois boxes add decorative variety, as do the window treatments, which are made from a metallic-printed Jim Thompson.
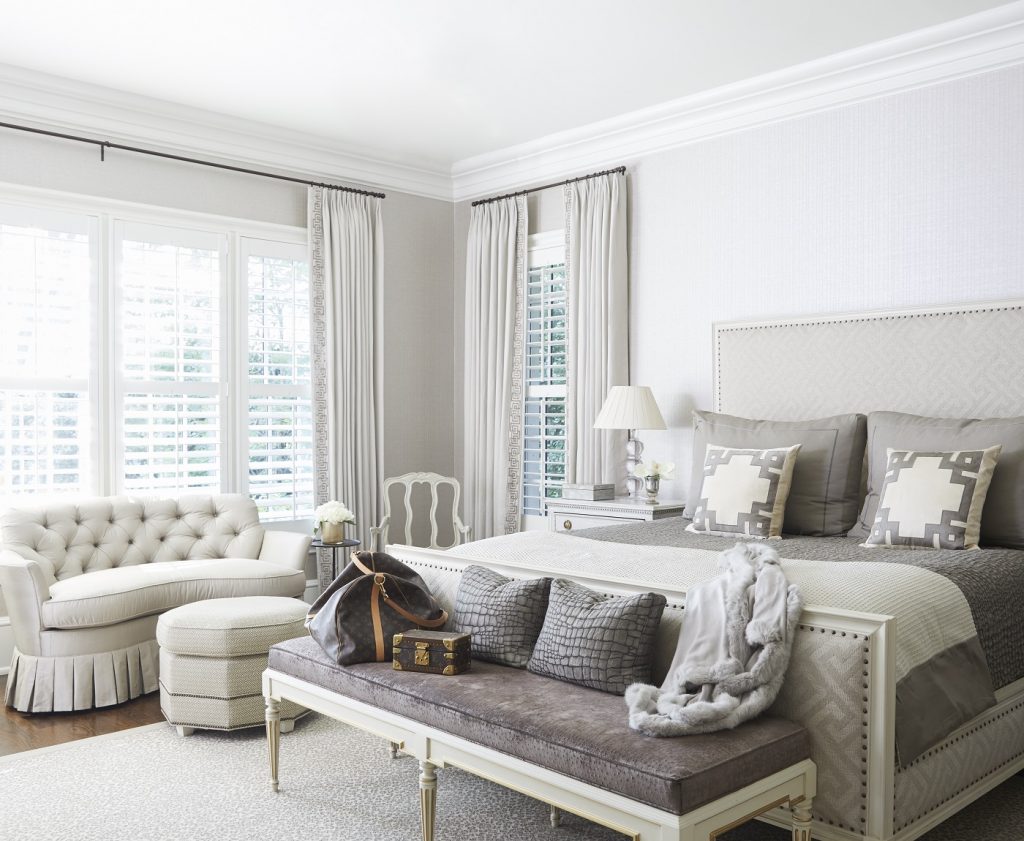
One of the most complete transformations took place in the master bath. Gold and yellow originally, the bathroom needed major aesthetic improvements, which Amy delivered with a few hundred square feet of pristine white Calacatta marble. She nestled a tub inset into a marble alcove and revamped the cabinetry to create a luxurious retreat.
In this home, the humans aren’t the only residents needing baths. Two doodles also, on occasion, need to get clean and can do so easily thanks to a custom made dog shower. Installed at the perfect height given the client’s size, the tub is outfitted with smooth river rock on the floor and surrounded by Osborne & Little dog silhouette paper.
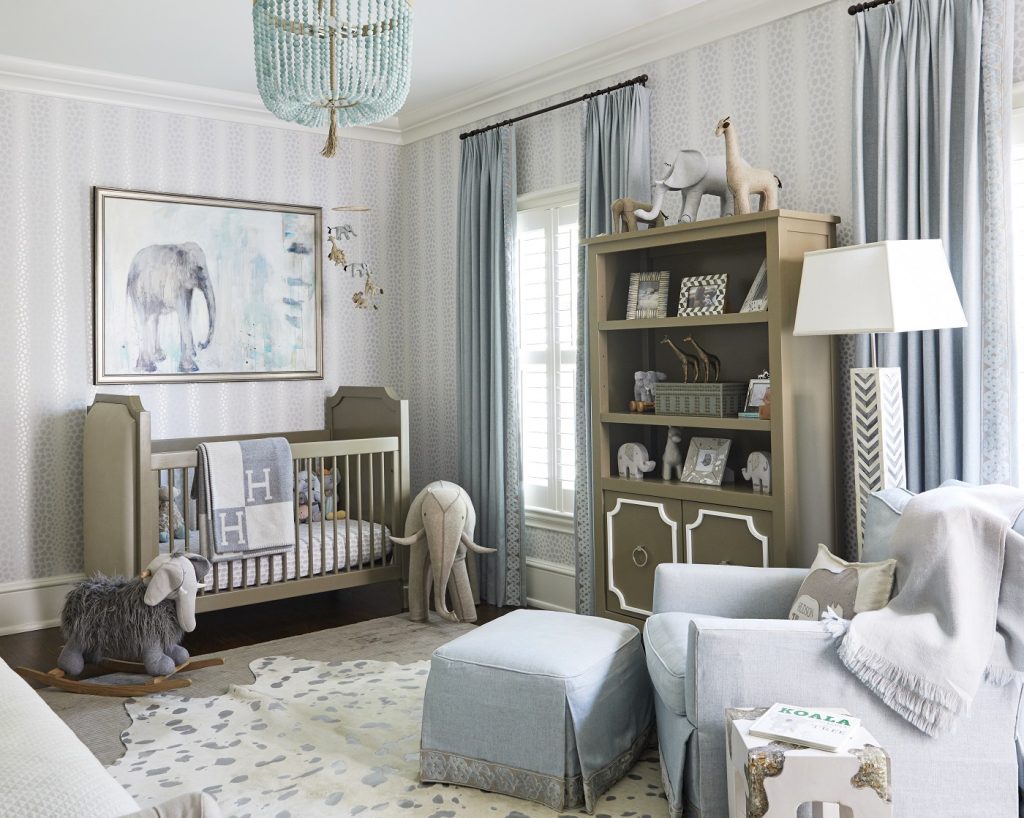
“Setting and exceeding client expectations is what makes a client feel they not only love their home but their money was well spent,” observes Amy. In this home, Amy worked closely with her client to realize a vision more spectacularly than it could have even been imagined.


