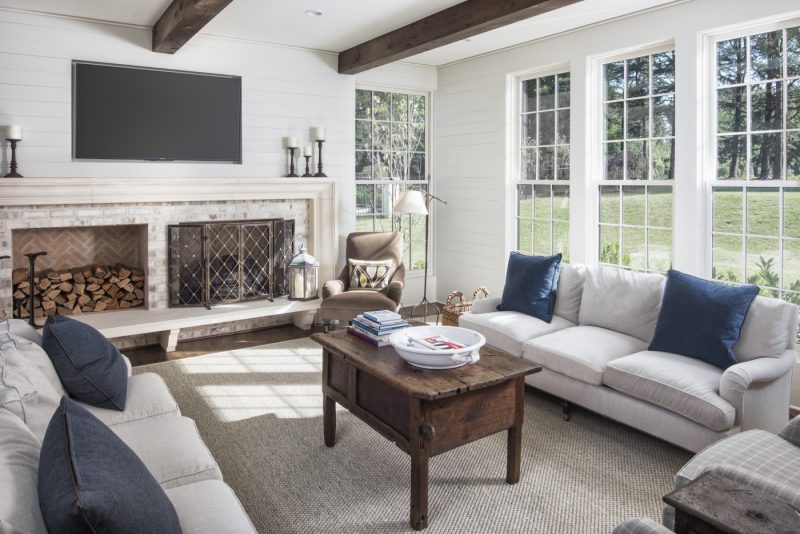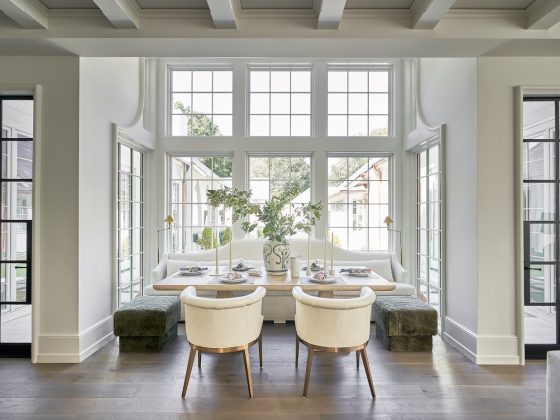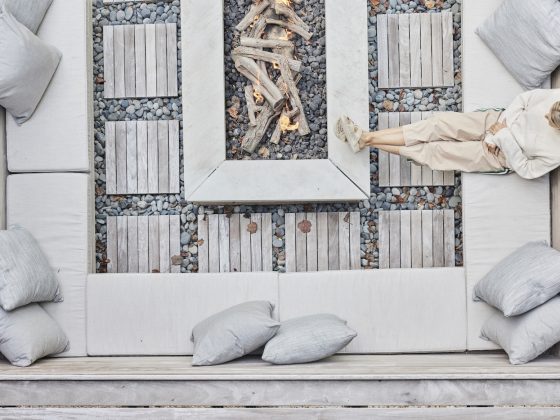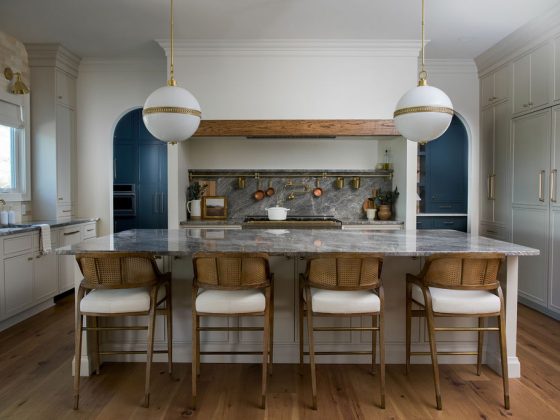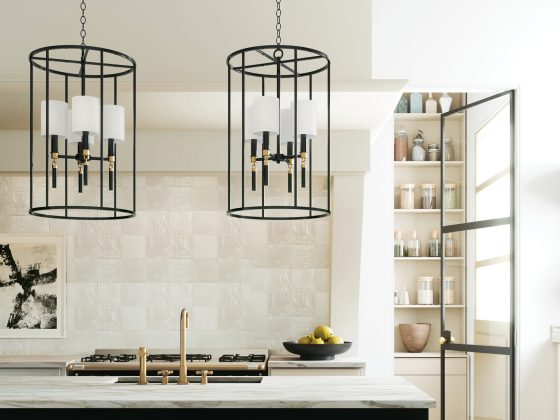Chiott Custom Homes designs and builds in some of Charlotte’s most sought-after locations, from Myers Park to Waxhaw.
The founder, Jonathan Chiott, a third-generation realtor and a second-generation builder, has more than 25-years of experience guiding his approach: with careful attention to detail and a desire to sustain client relationships over the long-term. With this in mind, each Chiott project can capture unique facets of the homeowners to provide them with a truly one-of-a-kind space.
This open floor plan family room, from Tara and Jackson Hughes’ Charlotte residence, is one of the most important rooms of the house. Designed by Westbrook Interiors, it features the same focal design elements as the adjoining kitchen and dining area with its reclaimed ceiling beams and shiplap walls. The warm white pallet and plush furniture gives the space a cozy feel, to make sure the family room truly lives up to its name to bring everyone in the house together.
Details
Surround & Heath: Caprecast
Wall Color: Benjamin Moore Overcast OC-43


