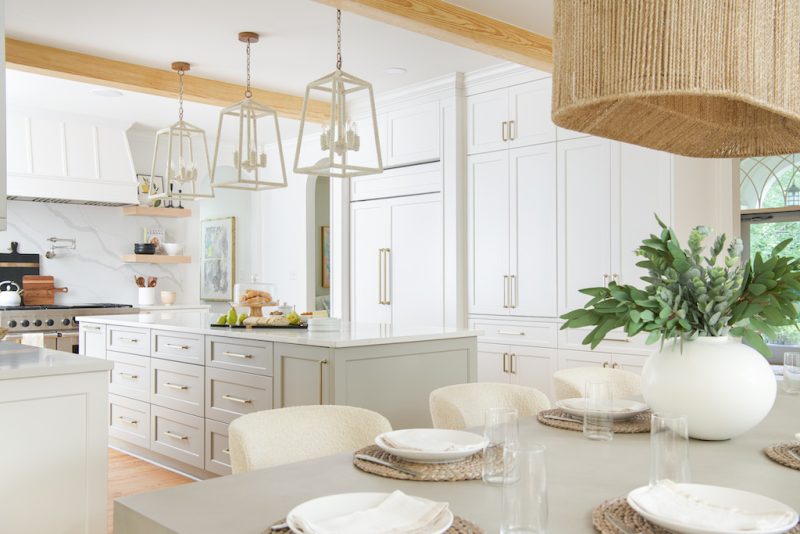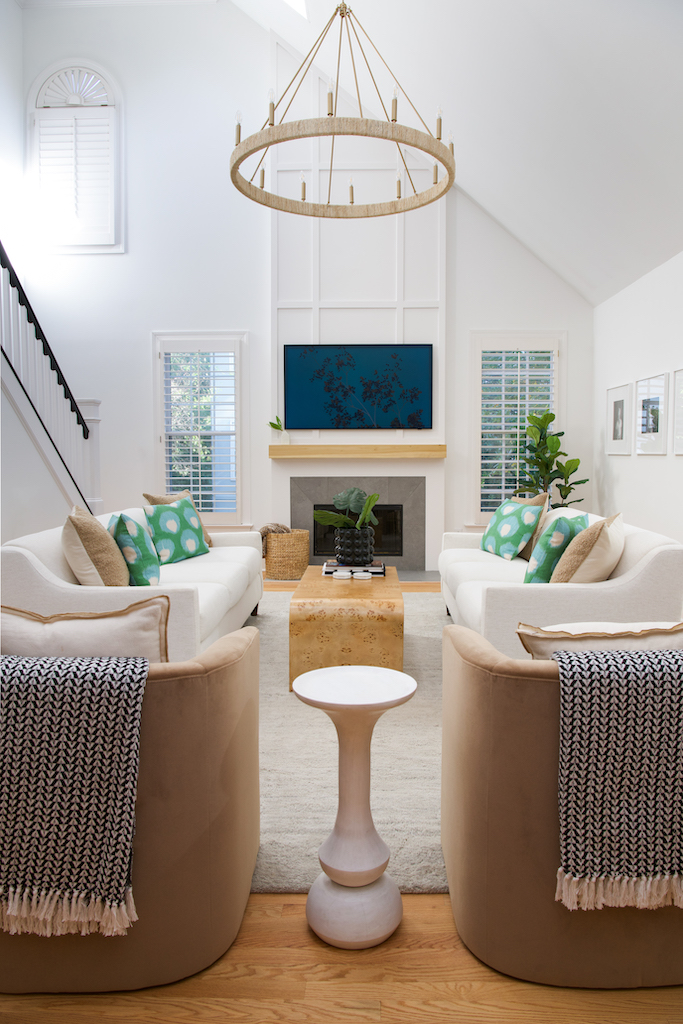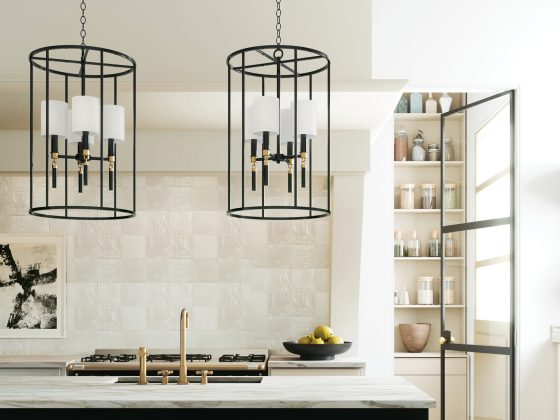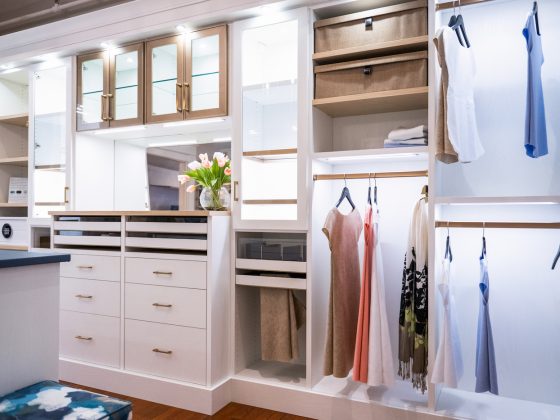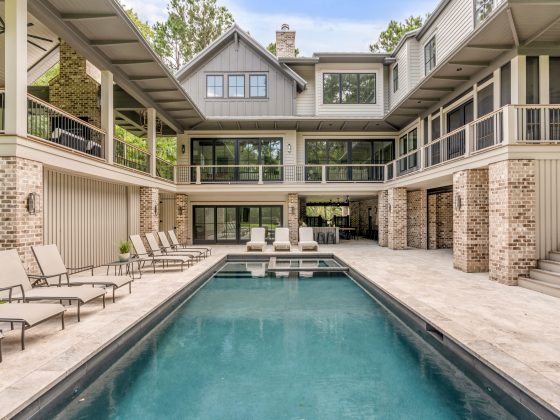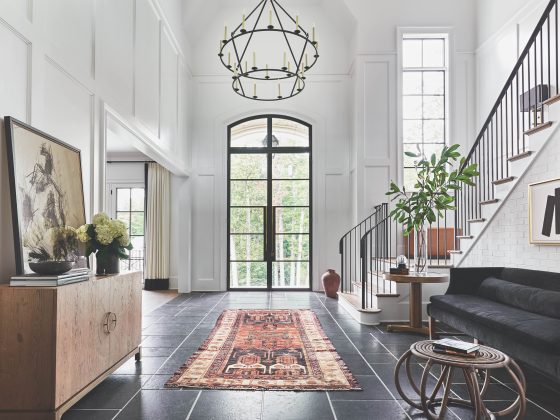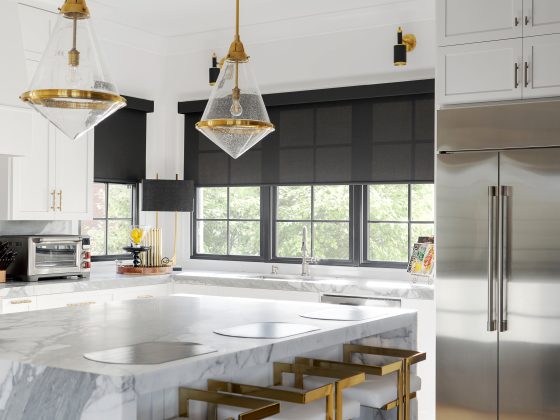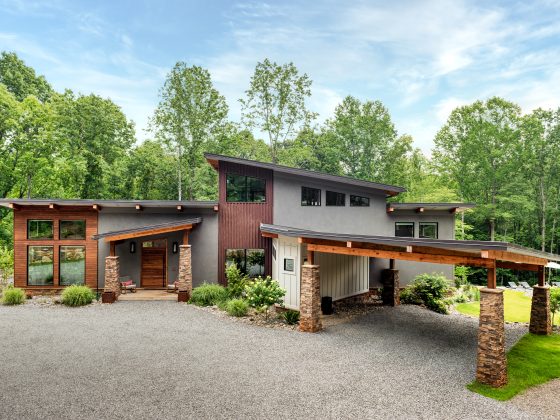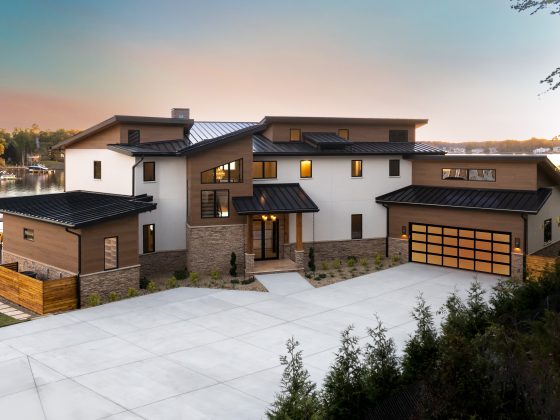In 2016, a family of five purchased a house in the McAlpine Forest neighborhood of Charlotte, between SouthPark and Matthews. This 3,800 square foot home with four bedrooms and three and a half bathrooms had operated as a rental home for years before passing into this family’s hands. Determined to transform it into their dream home, they partnered with Dipped Interiors to reimagine the main floor layout and how it would best suit their needs.
Kitchen
The McAlpine CLT NC Interior Design house rests on a beautiful wooded lot, which the family capitalized on by executing a major renovation on the outside of the house a few years beforehand. This resulted in a covered outdoor living space that includes both a dining area and a living area with an outdoor fireplace and TV. Eager to capitalize on their new outdoor living space and find more opportunities to maximize their beautiful lot, the family asked Dipped Interiors to devise a way to capture more natural light and seamlessly connect their outdoor living space to their indoor living space for next-level entertaining.
Dipped began by removing the small window over the kitchen sink and replacing it with an ActivWall Gas Strut Window. This elegant window hinges from the top and has an exterior sill that’s the perfect place to position refreshments for an easy transition between indoors and out. The Dipped team also removed the demising wall separating the dining room from the kitchen to expand the kitchen footprint and add two more windows.
With the expanded footprint of the kitchen, Dipped was able to increase the size of the island, maximizing storage space and usable countertop, as well as create a walk-through pantry/wet bar. The team sourced a 48” Wolf range with a pot filler, four burners, and a griddle; custom tapered hood by Hoodsly; and a Sub-Zero refrigerator.
They were able to reserve sufficient space for a seating area that replaced the dining room, accommodates up to 12 people, and flows seamlessly into the living room.
Living Room
Dipped Interiors ensured that ample seating was available in this space, knowing how frequently the family enjoys entertaining guests. Crypton Performance Fabric now covers all of the upholstery so it can withstand the demands of daily use and bounce back easily from any spills.
The team also installed French doors to separate the adjacent kids playroom from the living room. In the process, they removed decorative columns that posed a risk to fast-moving kids scampering between the two rooms.
With a new, more open layout on the main floor perfectly suited to hosting and daily life, the Dipped Interiors team turned their attention to the family’s final wishlist area: the primary bathroom.
Primary Bath
Fresh cabinetry and a brand new independent tub spruced up the primary bath, giving these homeowners a new sanctuary to retreat to while the rest of the main floor was being remodeled. Floating shelves by P.S. Carpentry offer a unique display for decor as well as tidy storage, and accent wallpaper from Megan Daisy Milner Art gives this nook a pop of color.
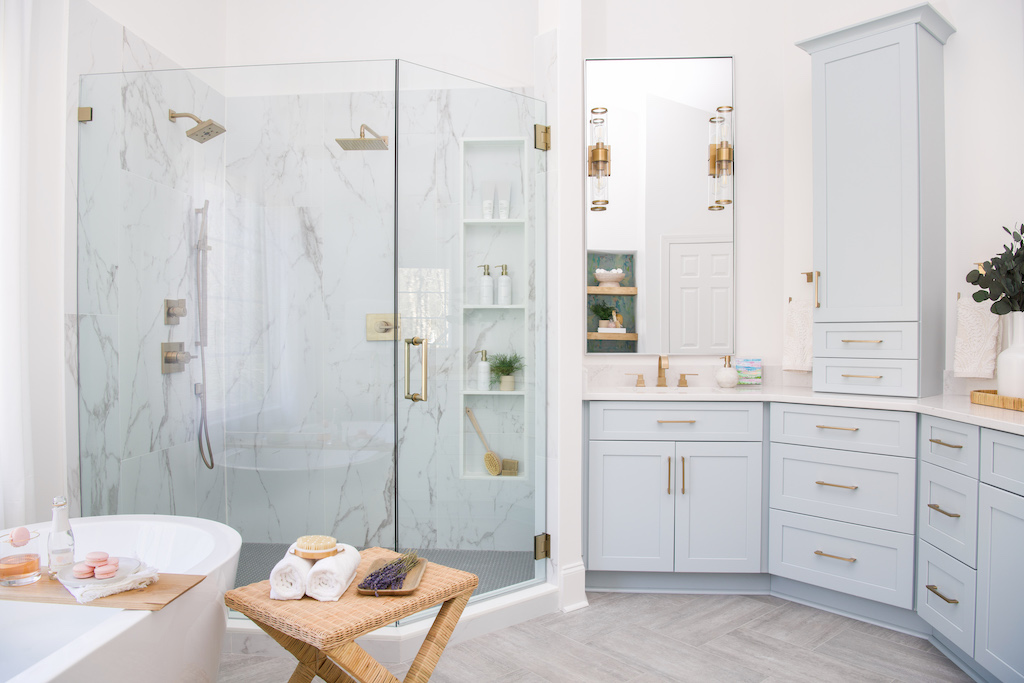
Thoughtful updates like these from Dipped Interiors helped transform this CLT NC Interior Design McAlpine house into a forever home for a family of five Charlotteans. Now equipped as perfectly for entertaining guests as for the moments that comprise daily life as a family, this house will certainly bear witness to many happy moments for years to come.


