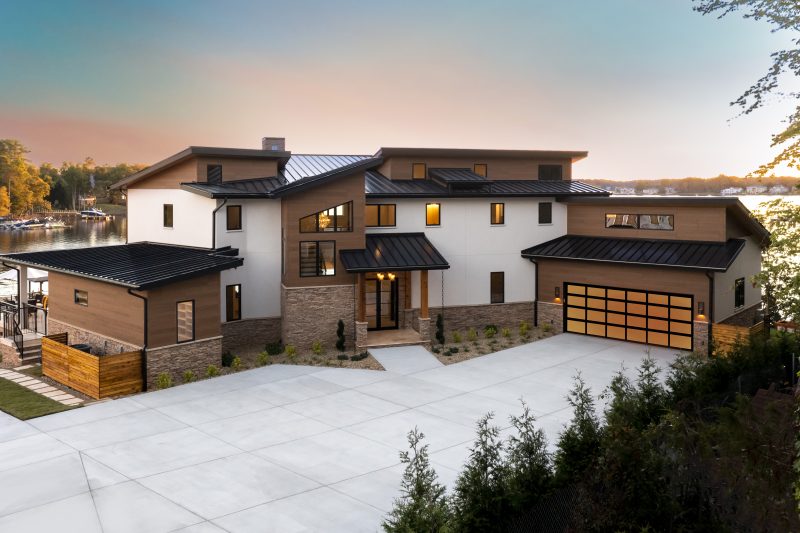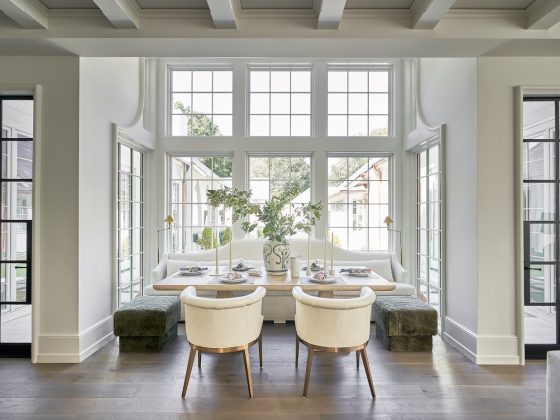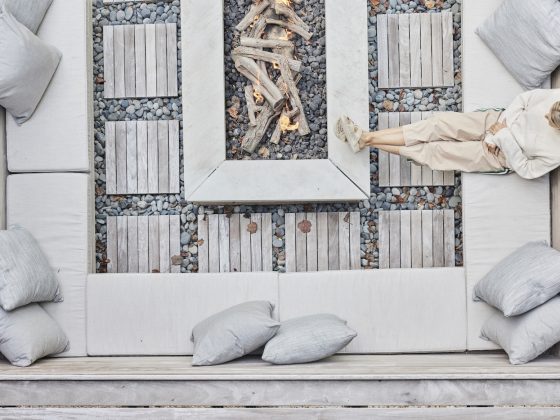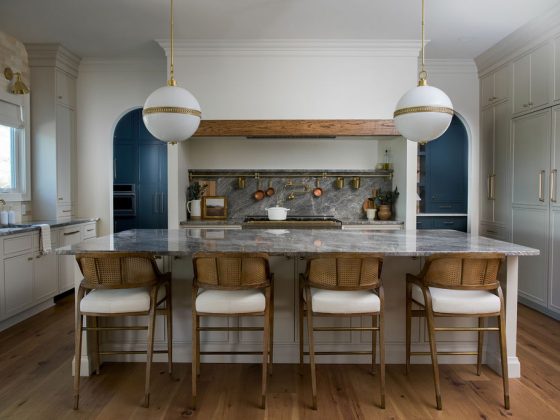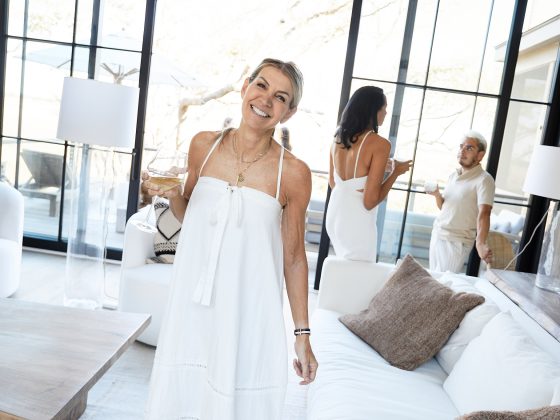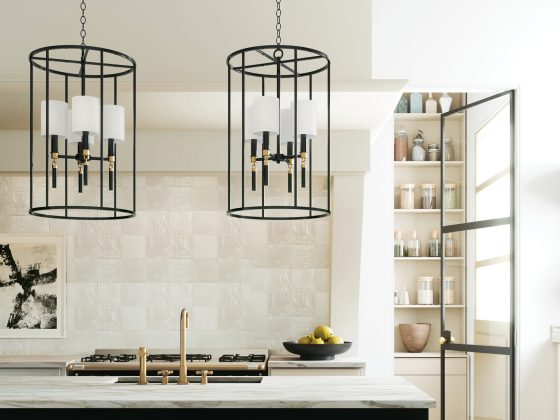Award-winning homes with a view that fully support the lives of the homeowners are what make Pippin Home Designs in Charlotte NC one of a kind.
For over 38 years, Jenny Pippin, founder of Pippin Home Designs, has been forging her own path in home design, creating a new way of developing luxury homes. Her extensive and proven success, as well as her natural eye for design, help clients turn their dream homes into reality.
With a holistic approach, Pippin Home Designs in Charlotte NC is able to take into consideration things like land/site reciprocity, mental and emotional well-being, health and wellness, neuroaesthetics, and universal design to fashion intricately tailored homes, something that is hard to find.
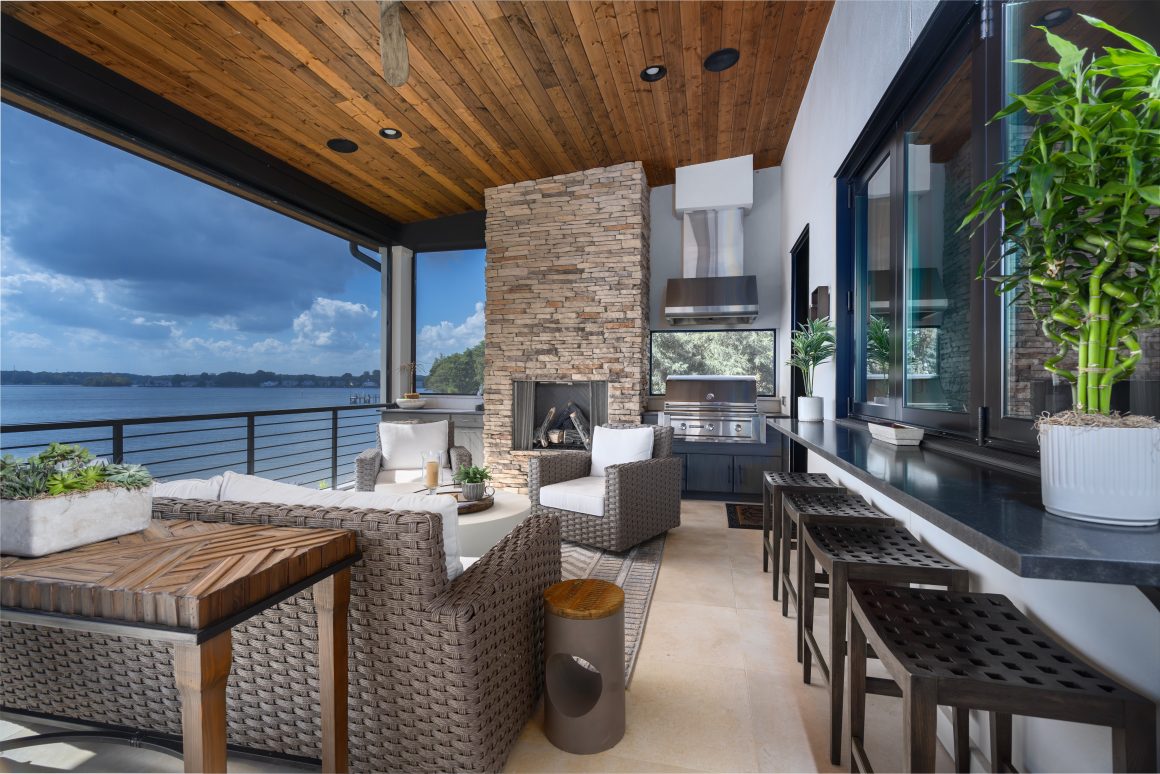
In 2014, her husband, Wes Stearns, joined Jenny full-time, where he applies his artistic and creative talents and supports their clients in many ways, including his tech skills in 3D design as well as his knowledge of health and well-being from his medical career prior to joining Pippin Home Designs.
Education, communication and—most importantly—teamwork are the main pillars Pippin uses to invent personalized homes that maximize the natural features of a home, grow with the client, and incorporate beautiful design both inside and out.
We had the pleasure of speaking with Pippin Home Designs about their holistic design process and how they plan to continue creating beautiful and masterfully designed homes for 2024.
Tell us briefly about Pippin Home Designs.
At Pippin Home Designs, our philosophy is that beautiful and intentional design can enhance people’s lives…and there’s science to prove it!
We’re dedicated to crafting fully supportive homes, including new homes and renovation designs, which means creating healthy homes that allow your family to thrive for generations.
We combine the science of neuroaesthetics (the understanding that the aesthetic environment has a neurological impact on the nervous system and health of homeowners) along with Jenny’s natural intuitive gifts for design to create highly functional homes that make you feel amazing. We’re committed to crafting spaces that are flooded with natural light while also creating cozy spaces to nestle into for moments of restoration, relaxation, peace, and tranquility.
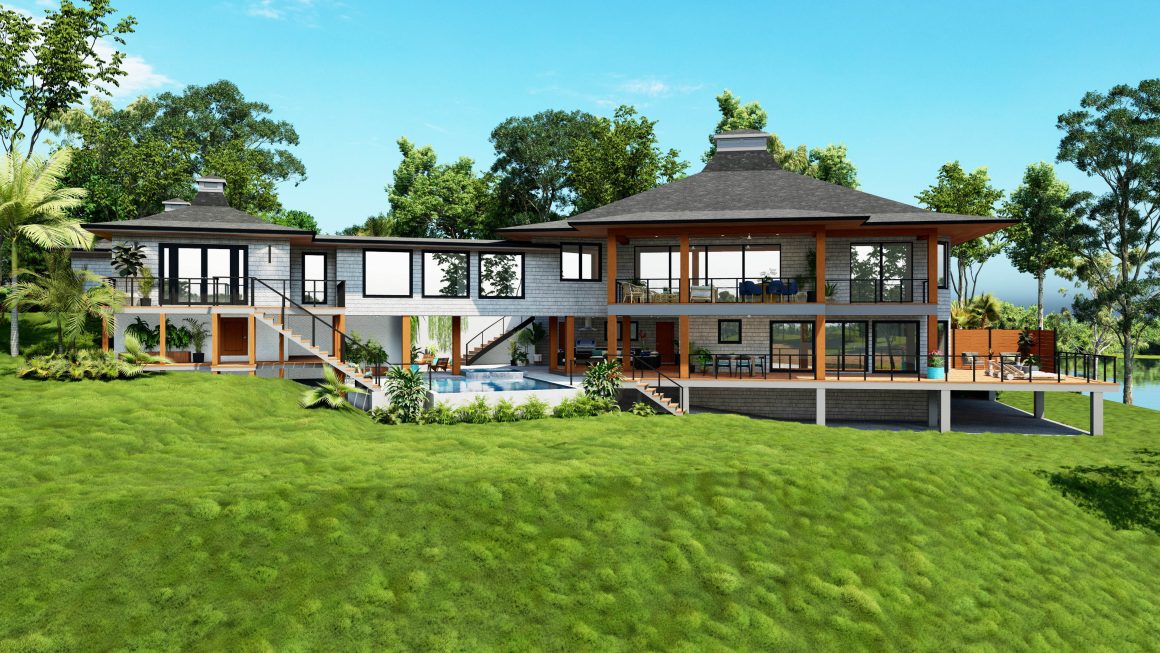
You were recently part of the Best of the Lake Awards. What awards did you win?
Yes, we won 4 awards in the LNHBA ‘Best of the Lake’ Design competition in November 2023, and each home is located on Lake Norman.
Winner of Best Unbuilt Plan, Full Home Remodel — $1,000,000+.
‘Polynesian Retreat,’ a Polynesian-style family retreat, combines three disconnected buildings into one cohesive structure.
Winner of Best Plan Design, Custom Waterfront Home — $1,000,000 to $1,499,999.
‘Avalon’ is a modern farmhouse that was cleverly designed to offer aging homeowners comfort and accessibility, maximizing their lakefront views.
Winner of Best Plan Design, Custom Waterfront Home — $750,000 to $999,999.
‘Elation’ is a family-friendly “New England Nautical Meets Modern Farmhouse” lakeside retreat with ample common and private spaces, along with entertaining spaces for adults and kids on multiple levels, inside and out.
Winner of Best Plan Design, Custom Waterfront Home — $2,000,000 to $2,499,999.
‘Water’s Edge,’ a rustic modern statement piece featuring a series of uniquely angled shed roofs and a floor plan angling around a waterfront point lot with a magnificent view.
In addition, each of these homes won a national ARDA (American Residential Design Awards) award from the American Institute of Building Design in August of 2023, along with another award-winning home designed for a mountainside view. The ‘Water’s Edge’ home also won a state level STARS award from the NC Home Builders Association, 11 awards in total in 2023, bringing our overall total of design awards to 72.
What sets you apart from other firms in the Charlotte/Lake Norman area?
Pippin Home Designs specializes in crafting fully supportive homes, which means creating living spaces that nurture a sense of health, wellness, happiness, belonging, love, beauty and self-expression.
Our home designs genuinely feel good to live in. They maximize the unique views from the property, encourage things like quality time with family, comfortable aging in place, spaces for restoration and rejuvenation, a profound connection to the natural beauty of the surroundings, flooded with natural light, and feeling a sense of support from nature.
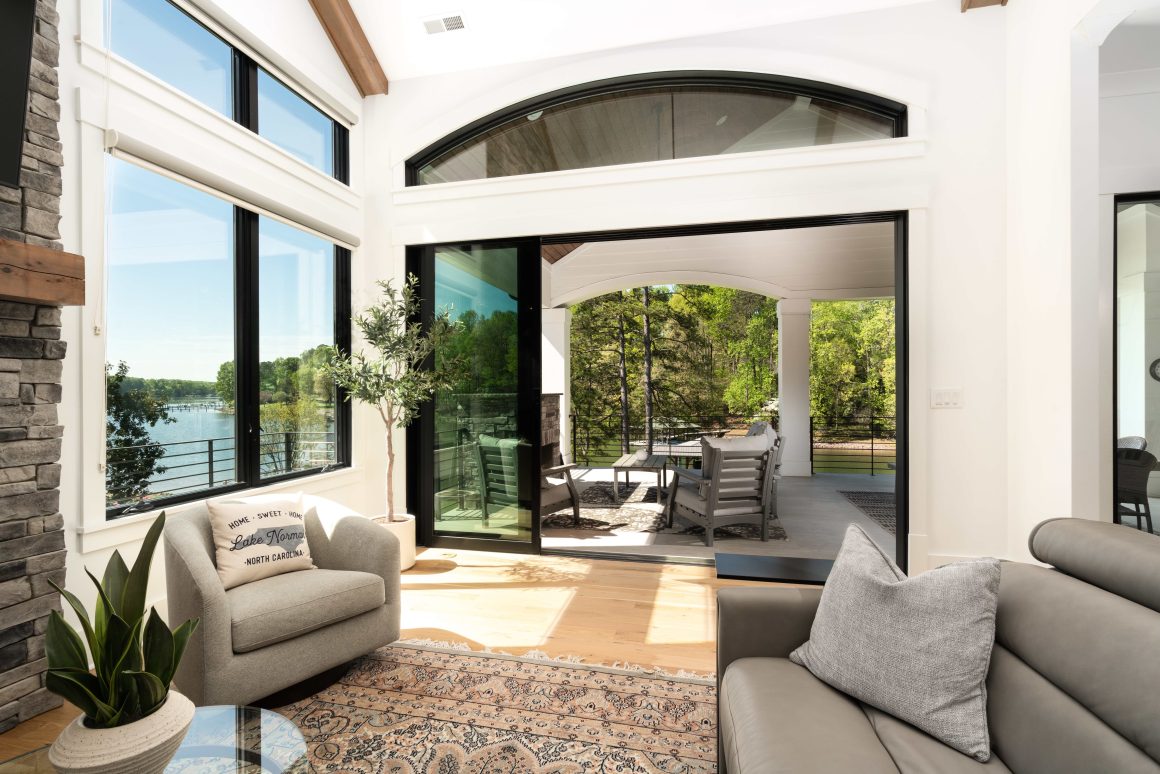
Tell us about your client experience and what it looks like when someone is interested in working with Pippin.
Our client experience starts with their connection to our Client Support Specialist, who is their initial contact, and she assists them in a number of ways, from providing detailed information about our services to scheduling their first appointment with Jenny Pippin. This first meeting is where we determine the overall scope of their project, which includes the client’s desires, needs, goals, and budget, along with a review of their property. This information becomes the project scope and is the subject of the design Proposal for our services. We also plan a visit to walk their building site together and collect all of the pieces of the puzzle needed to begin the conceptual design process.
Early in our collaboration, we encourage our clients to consider working with the ‘Team Concept,’ where we support them in assembling their project team, including their builder, interior designer, landscape designer, and structural engineer, and each supports the client throughout the design process from their expert viewpoint, and then into the building and finishing process, as well.
Do you have any big projects coming up in 2024?
We have several super exciting new lake home projects in the works; one, in particular, is a very modern California-style home with flat roofs, tons of glass onto the beautiful Lake Norman views, and numerous multi-purpose outdoor living spaces on three levels at approximately 11,800 sq ft.
Another project is an outdated mountainside cabin where we’ve designed a modern transformation to include a new and expanded kitchen and dining space, a new primary bedroom suite with an exterior private balcony porch, a large walk-in closet, a new bathroom, expanded basement level entertainment spaces and additional multi-level outdoor living areas. All of the new and existing spaces will have improved natural light, enhanced mountain views, and improved storage and functionality while maintaining the exterior character of the original cabin style.
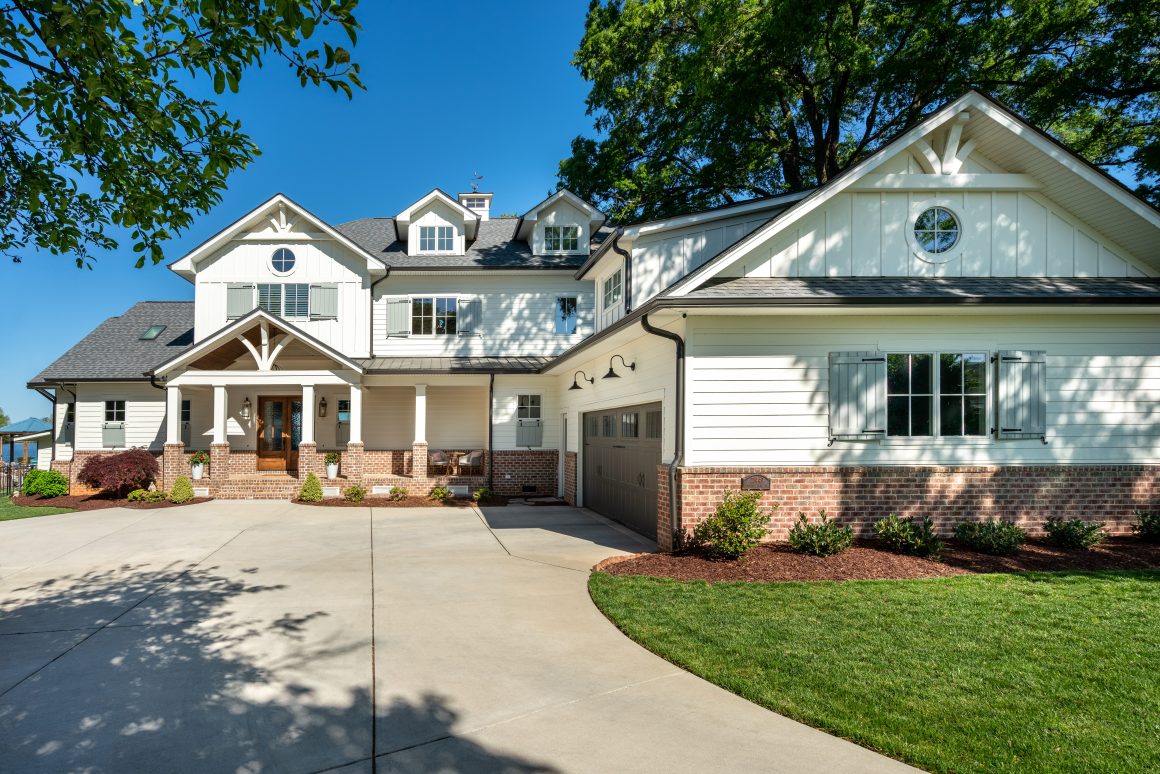
What was one of your favorite projects from 2023?
One of our favorite design projects in 2023 was creating the award-winning ‘Polynesian Retreat’ renovation and addition project because of the many challenges this project posed and the creative solutions that we developed while working through the many challenges. These included the size limitation of the existing home being only 1300 sq ft., the fact that it was on a completely different grade level from the guest house and the detached garage, and the client’s desire to connect all the detached buildings into a single building.
The ultimate outcome of the design challenge is a beautiful and highly functional second-floor addition to the main home, connected directly via an enclosed breezeway sunroom with the guest cottage and the garage. The sunroom spans over a new pool, hot tub, and large outdoor living and entertaining area, providing ample opportunities for family fun and lake view enjoyment, as well as much-needed additional living square footage. The resulting design combines all of the client’s desires with the seamless appearance of having been the original home and not an addition or renovation.
In partnership with Pippin Home Designs in Charlotte NC.


