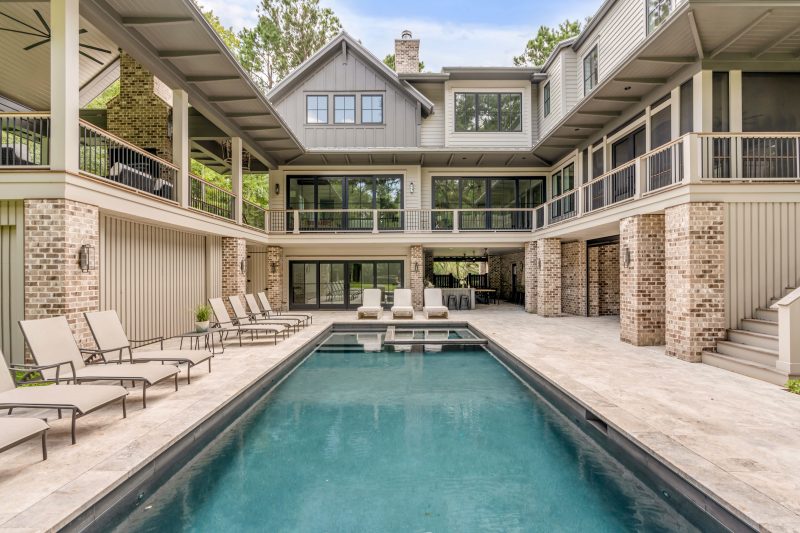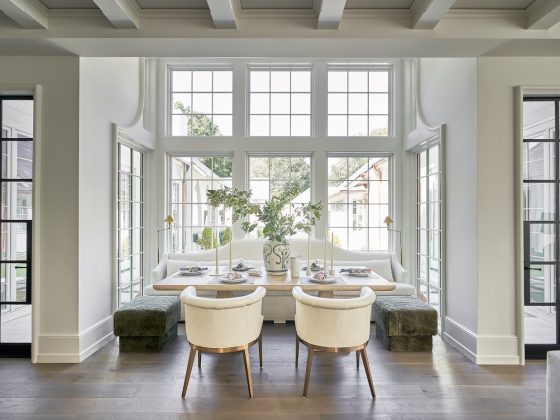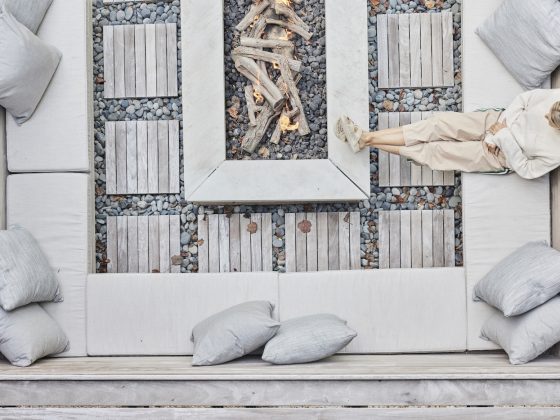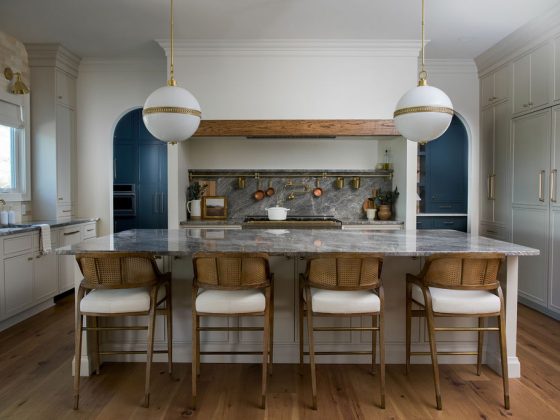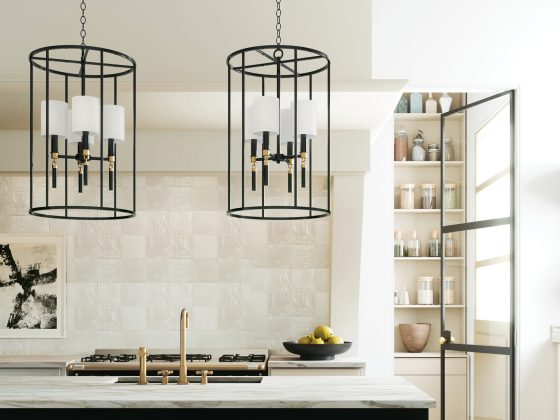Vinyet Architecture, a residential and commercial architecture studio, specializes in blending art and mechanics to develop one-of-a-kind architectural properties that embody what it means to love where you live.
Every project Vinyet touches turns into a piece of art. With thoughtfully planned designs that consider unique factors like functionality and environmental sustainability and highlight distinctive features of the properties, Vinyet is a premier and trusted architect of North and South Carolina.
Vinyet Architecture knows that every project is different. So, they run a full-service model throughout their four locations: Rock Hill, Asheville, Greenville and Charleston. This allows them to meet their high standards of quality and craftsmanship regardless of the scale, scope, size or location.
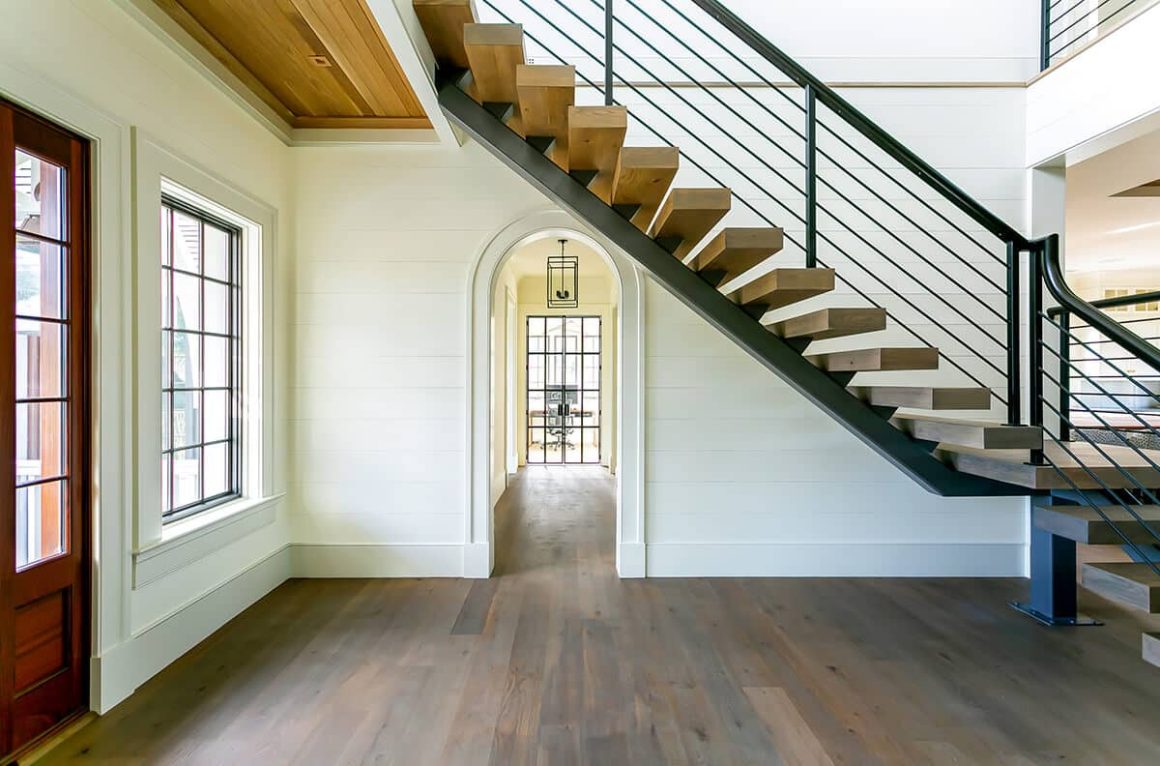
Where Adaptability and Creativity Meld Together
Vinyet has extensive experience in exceeding the architectural needs of clients. Ranging from simple home additions and remodels to luxurious new builds all over the Carolinas.
Vinyet’s ability to be flexible and creative is driven by the idea that they have no signature style. Rather, they adapt and evolve all kinds of styles to fit your needs and wants. This distinctive and ambitious quality sets them above the rest and makes them the perfect solution to your architectural needs.
Their powerful team, filled with energy and fresh ideas, collaborates and oversee every step of the project. Vinyet manages contractors, obtains permits, and ensures all regulatory criteria are met for your project. All while maintaining creativity.
Resourceful and Innovative Process with Vinyet
For the first stages of planning your next architectural endeavor, Vinyet’s dedicated team of designers and project managers will visit the space you want to use. They take into account your needs and desires and pair them with the particular demands of the space.
Next is where the out-loud ideas become a visual reality. The Vinyet team creates a schematic design that incorporates essential factors into the plan, such as maximizing views, minimizing disturbance of land and vegetation, conducting solar research, and providing access to surrounding infrastructure and communities. The team can work alongside your general contractor to ensure they meet financial and schedule goals while aligning with the client’s requirements and preferences.
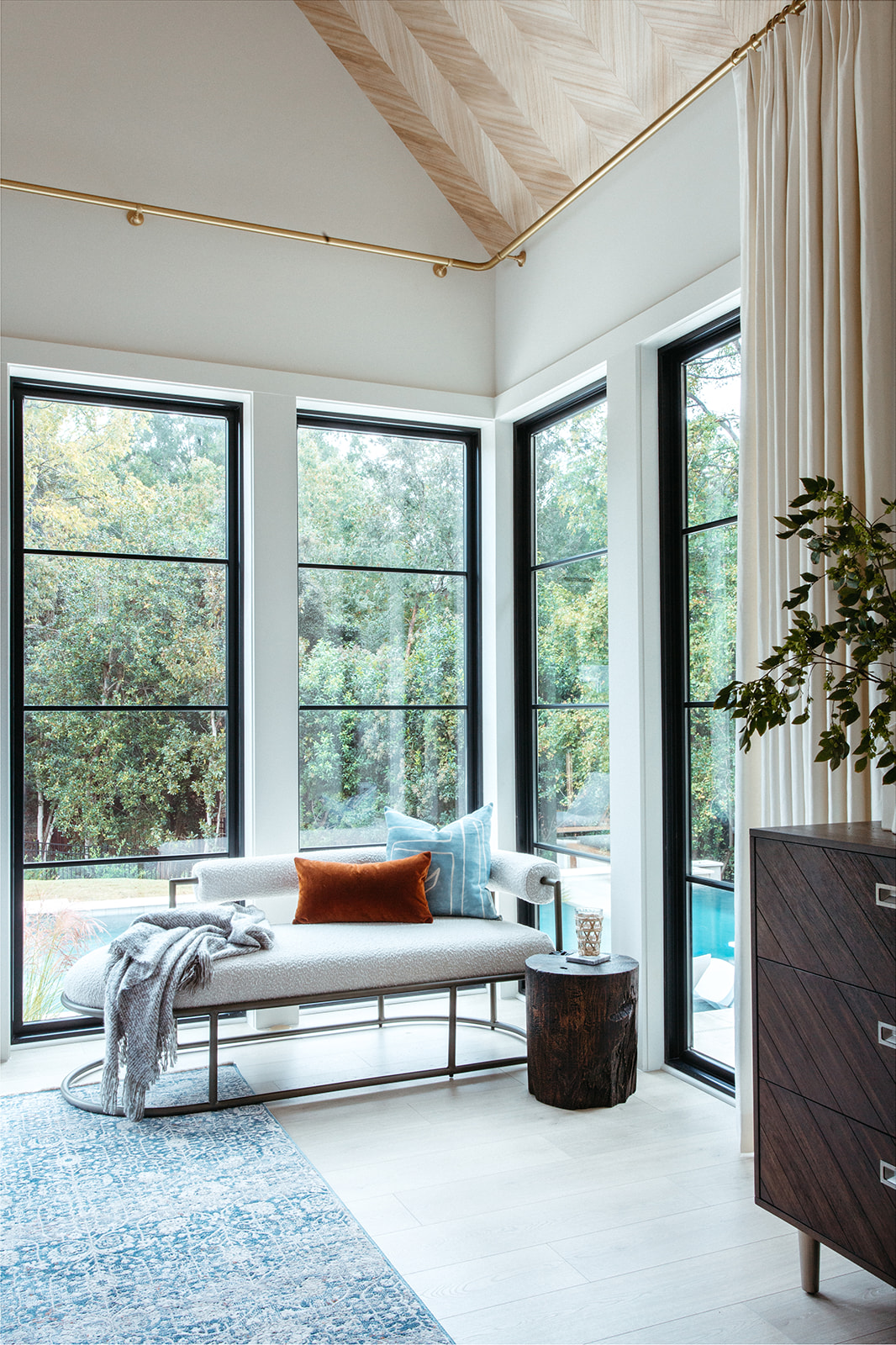
At this point, Vinyet’s magic touch is applied to your project through 3D design modeling technology. This allows you to view it in its full potential from different perspectives and details. This step in the process is one of the most rewarding for both Vinyet and the client. No two designs are the same, so seeing everything come together in a functional and beautiful way keeps clients excited and proud of their space.
And they are more than just a one-and-done type of business. Instead, they want to be a continual architectural resource to you throughout your project. They do this by performing several site checks throughout the construction process, building relationships with the home-building team and keeping open lines of communication with the vendors and you to guarantee your satisfaction.
In partnership with Vinyet Architecture.


