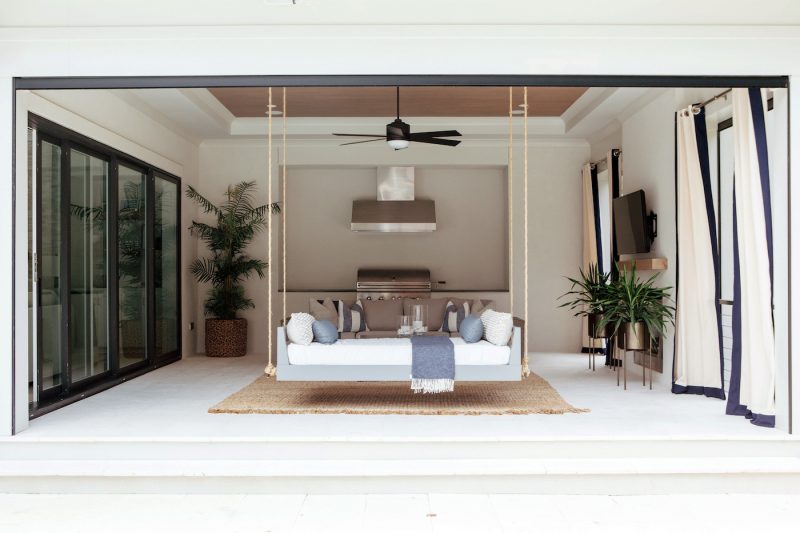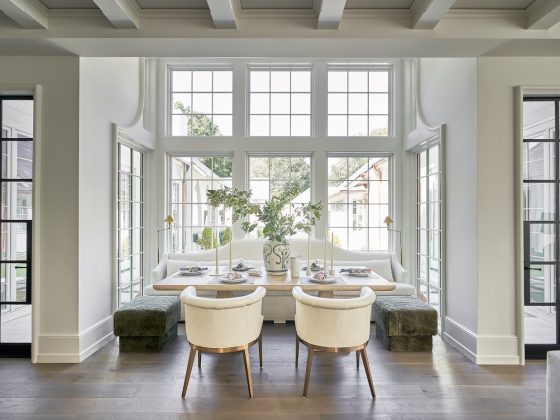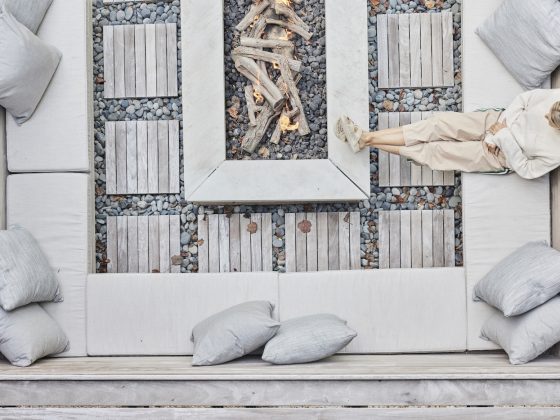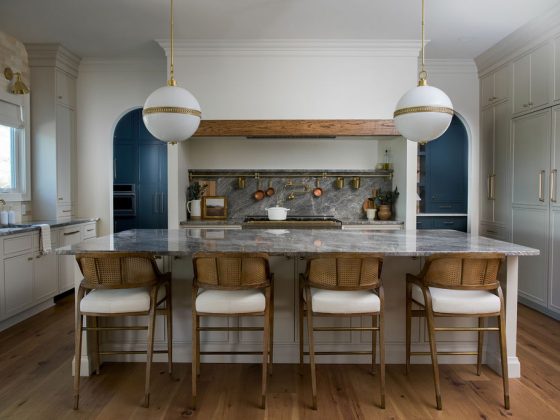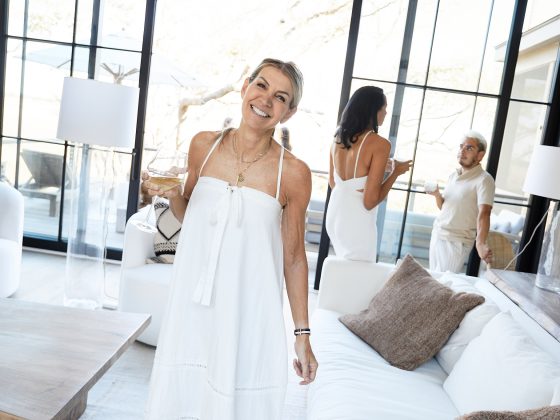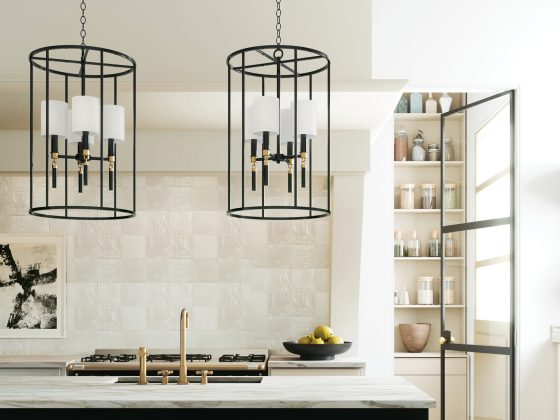This Myers Park masterpiece designed by Georgia Street Design makes it easy to entertain in style.
The Goal
When Meredith Beregovski, owner of Georgia Street Design, was first approached about this design, she knew she was about to create something special. While most clients like to incorporate one entertainment space in their houses, this client allowed Beregovski to create a home entirely centered around the idea. And that’s what Georgia Street does best: building new relationships to make clients’ dream homes a reality. Beregovski works with the company’s mantra close to heart, helping Charlotte homeowners live well-designed lives.
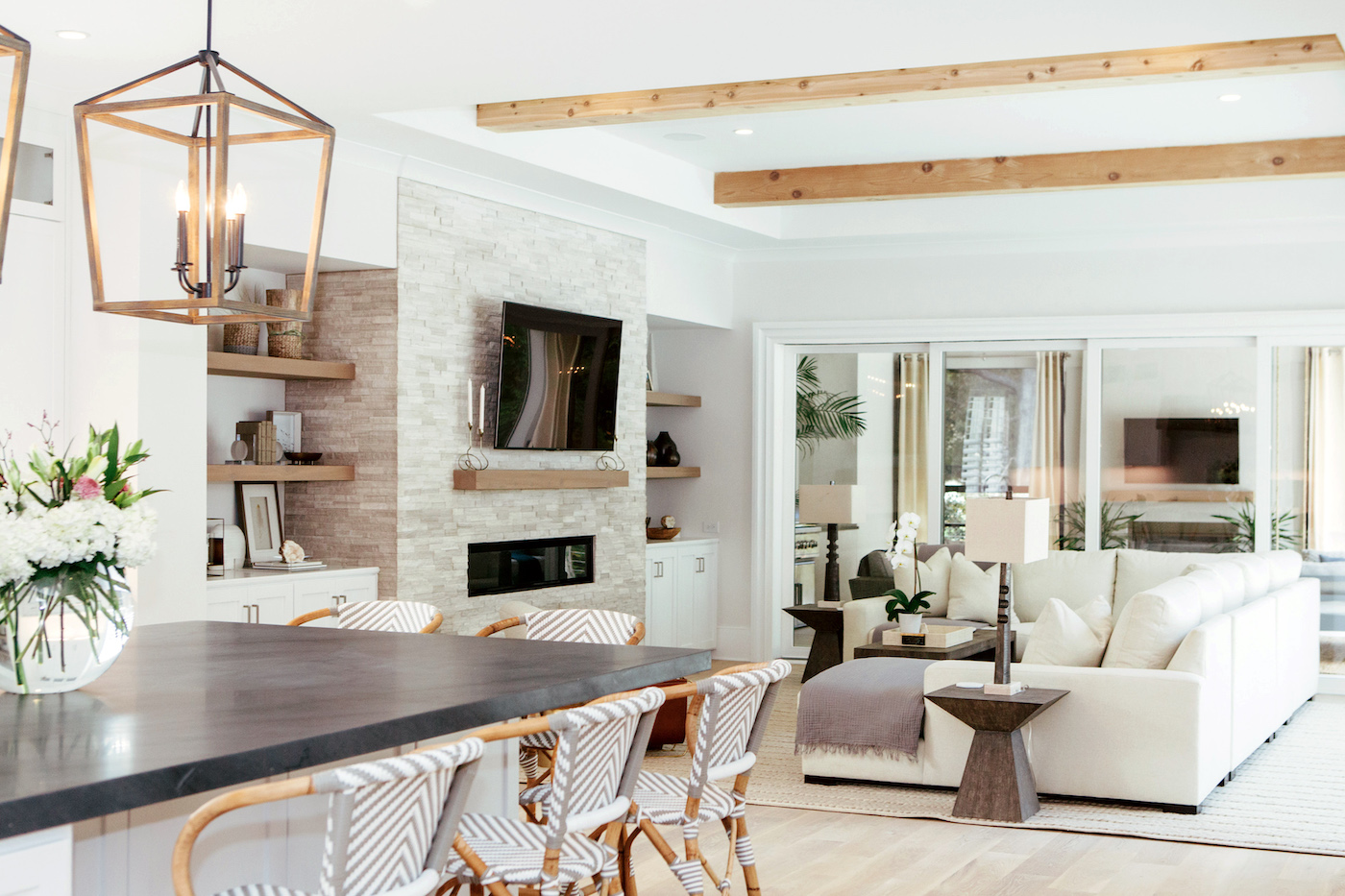
“Entertaining spaces were the most sought-after goal in this particular home,” says Beregovski. “We also were very focused on bringing the outdoors in. That’s why each of the living spaces opens to the pool deck and covered patio.”
The Vibe
In addition to creating a home with the right layout, the team at Georgia Street Design also had to create a home with a very specific feel. Specifically, the client wanted clean lines and a crisp pallet, as well as a warm, modern feel. There’s no denying that Georgia Street Design, partnered with Charlotte-based homebuilder Corban Homes, captured their clients’ requests perfectly.
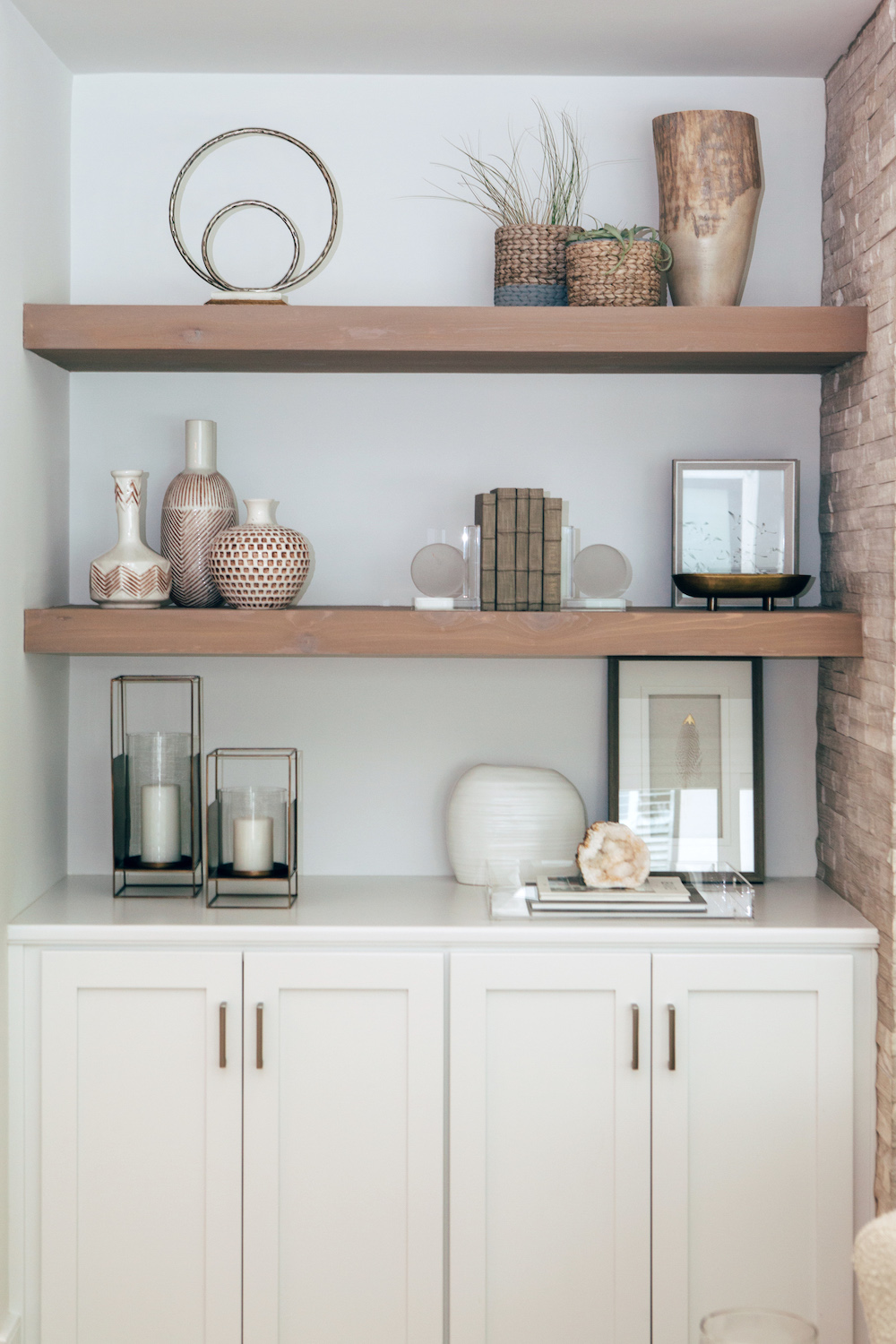
Entering the Selwyn home is like entering an artist’s retreat. The wide-open floor plan gives guests a clear view of the kitchen’s stunning stone-gray island, complemented by white cabinets and bamboo bar chairs. Across the way, guests transition seamlessly into the dining area. Here, a dark table pops against the home’s light-colored hardwood floors. These spaces, often hidden in other houses, are front and center. Georgia Street Design strived to make them part of the entertainment, not separate from it.
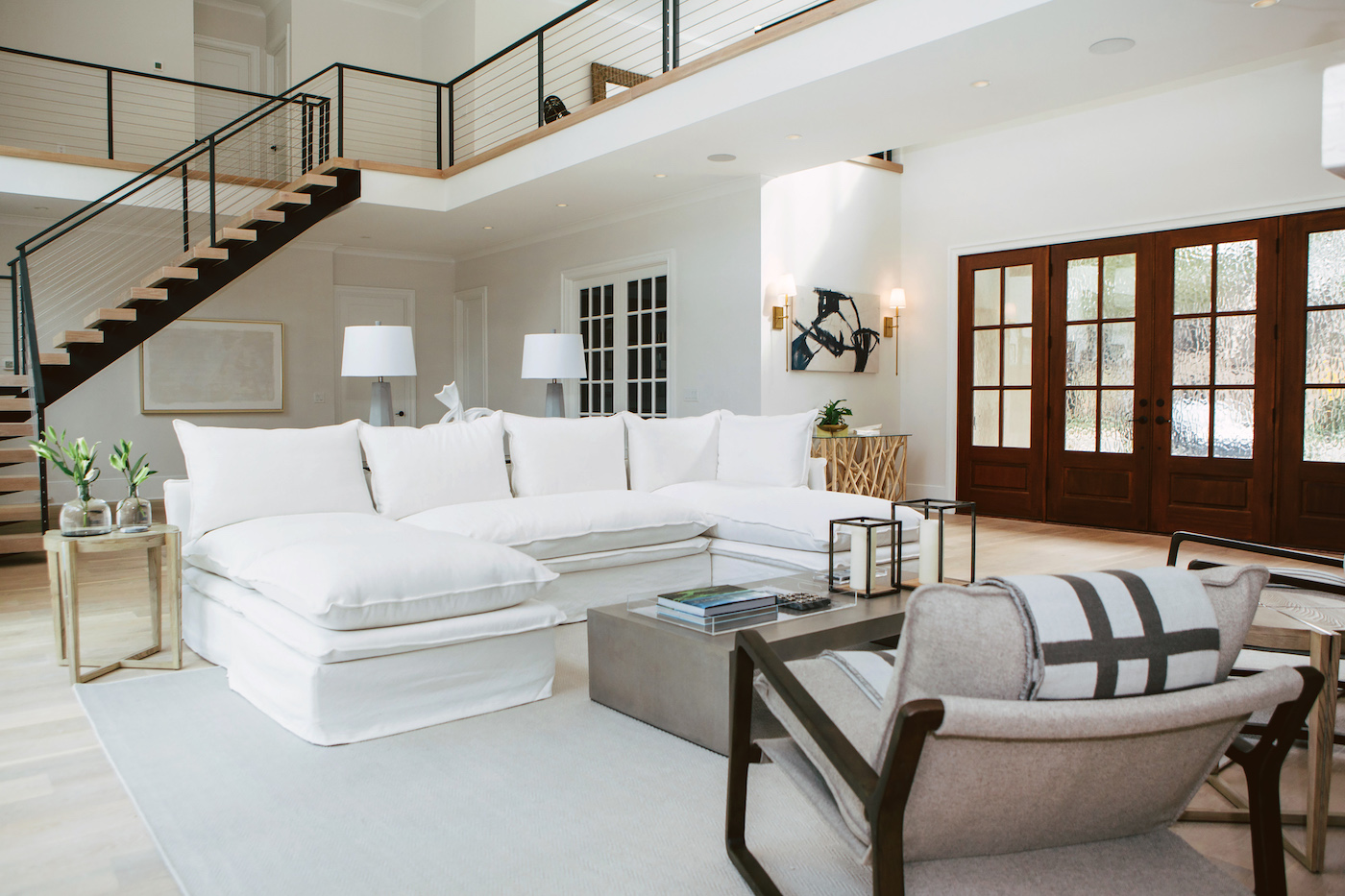
The Home That Has It All
Further into the home, natural light blankets the next living area. “The secondary living room would normally be considered a ‘formal’ space,” notes Beregovski, “but my client was looking for a casual feel throughout the house.” This second living space is open to the foyer and to a wall of glass leading to the pool deck. They kept a clean line of sight from the front door to the pool. Plus they chose a sofa with a low back, clean lines, and a light color to keep focus on the pool.
The large, plush sectional makes the space feel inviting, as if the whole party can laugh together in one place. Access to the pool deck also allows for an easy move outdoors. Consequently, the whole area feel like one fluid gathering area. The rest of the four-bedroom house is no exception, boasting four and a half bathrooms, a media room, a home gym, and even a dedicated wine room. This inviting home truly has it all.


