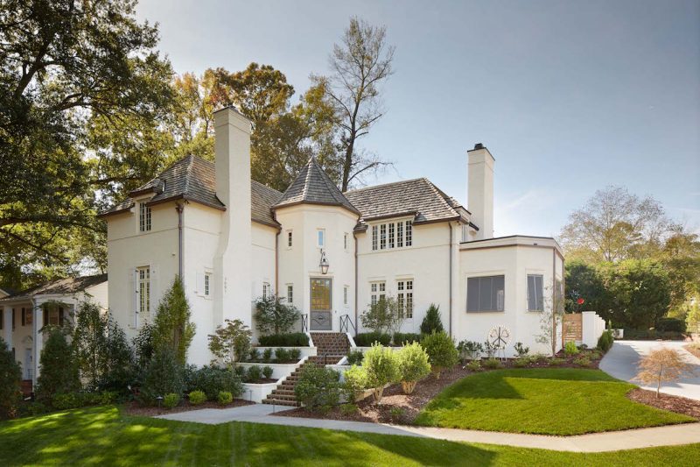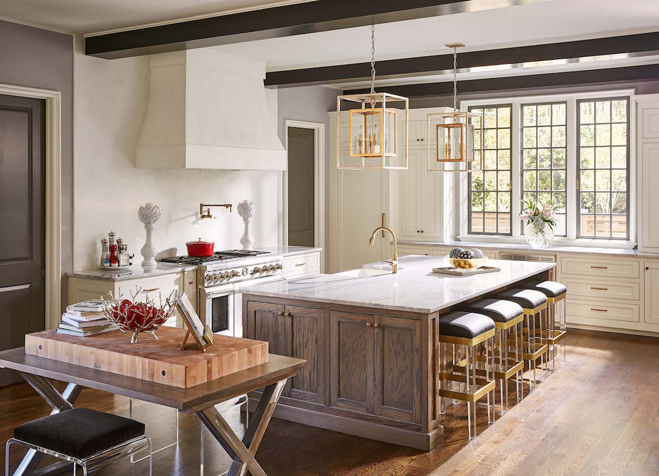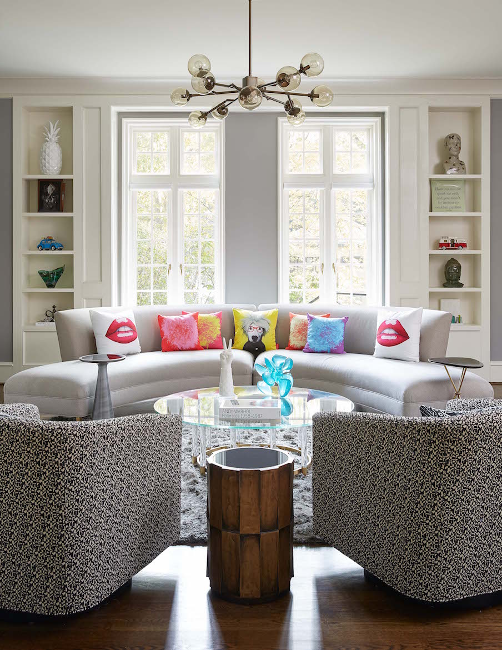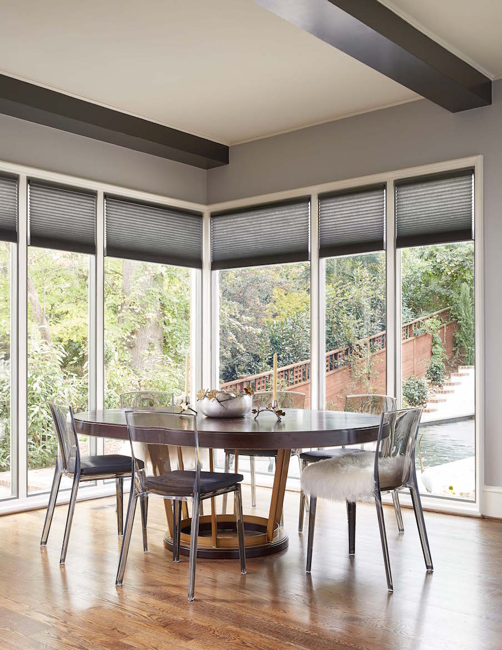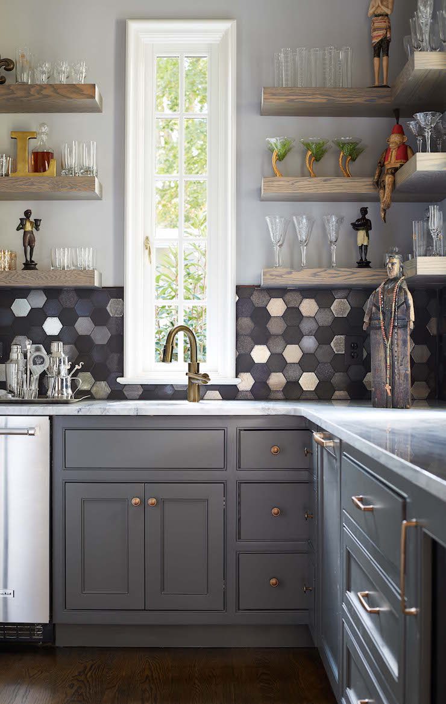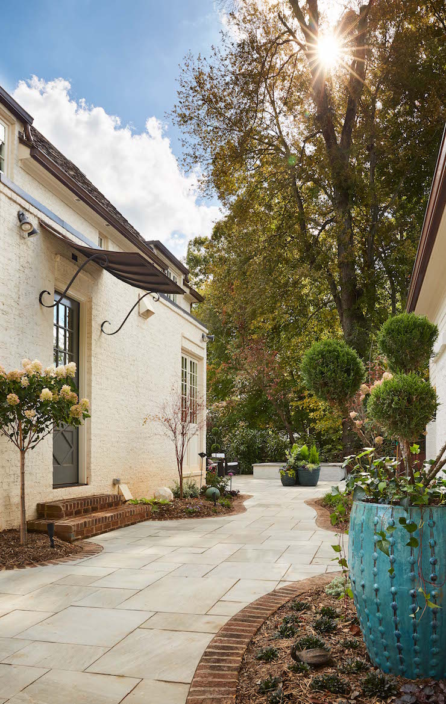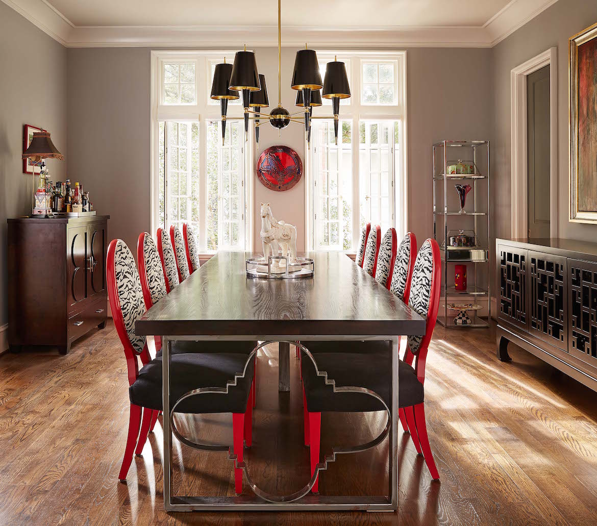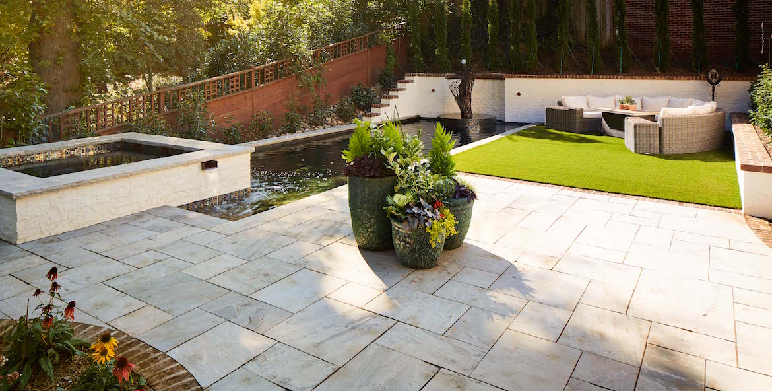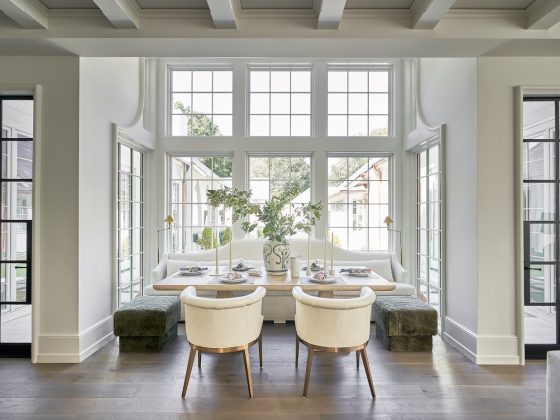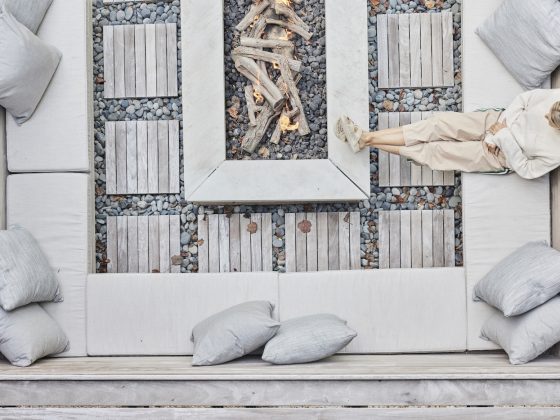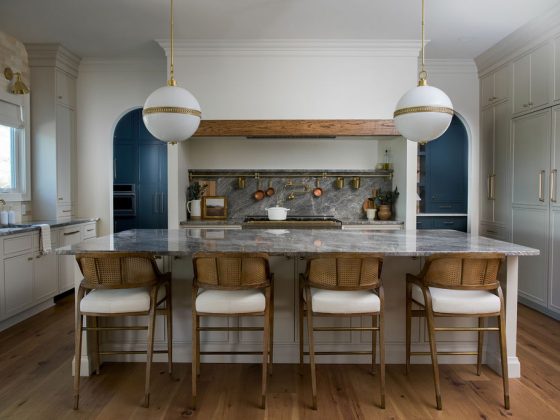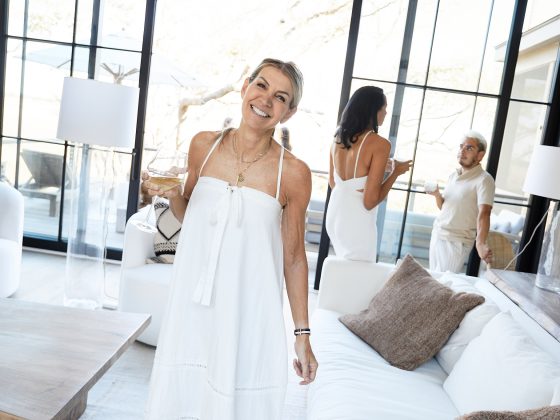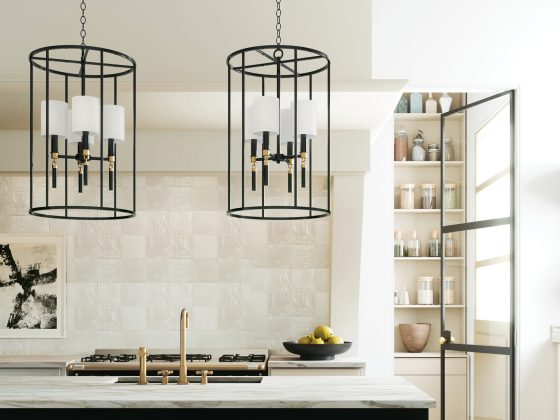In this Grandfather Custom house-on-the-hill, fairytale visuals meet contemporary sensibilities.
“Grandfather strives to forecast and build dream homes,” says Ewers. “There is always a vision: Who will be living in the home? What is their lifestyle and personality? What does their family need and want?”
With a naturally sloping yard and an expansive property, this home looks as if it was pulled from the pages of a modern fairytale to rest on an Eastover hilltop. Working with renowned architect and designer Greg Perry, Grandfather Home president Matt Ewers had the vision to create a space that fit with the sophistication of Eastover while also standing apart with its own unique architecture.
Inspired by the French Renaissance, the home melds timeless elements, such as high-vaulted ceilings and tall chimneys, with modern designs, such as a smooth, white exterior and casement windows. A blanket of green grass leads up to the home’s neat brick steps, which are lined with just enough small trees and shrubbery to be reminiscent of a budding forest winding its way to the story’s grand castle. Completing the bold exterior is the tower turret, a tall entrance that acts as both a corner and centerpiece of the house. Everything, from those red brick steps to the single copper lantern hanging above the door, works to bring your eye to this turret, and in doing so, it anchors the home onto the hilltop, where it becomes a natural extension of the property—as if it were here all along.
The home’s circular foyer, created by the corner turret, opens the space up and acts as a gateway room for the stately French accents to fade into the colorful modern décor—but not without a little work.
“Off of the foyer are two the hidden doors,” notes Ewers, “a coat closet mirroring a powder bath. These doors are only distinguishable by inconspicuous door handles so look closely or you might miss it.”
Heading past these hidden entries leads to several spacious ground-floor rooms, the most accessible being the living room. Designed by both Tammy Coulter Design and the current homeowner, the living room is complete with dark hardwood floors to contrast the light furniture and pops of color found above the mantle and around the room.
The kitchen continues this contrast, bringing in white marble countertops, white cabinets, and copper, geometric-shaped light fixtures, all accented by the room’s natural light.
The dining room takes an opposite approach, and embraces the darker palette by making a solid, dark table the centerpiece of the room. The zebra print chairs add a bit of white to the room while balancing the two aesthetics with their bright red frames.
“Grandfather strives to forecast and build dream homes,” says Ewers. “There is always a vision: Who will be living in the home? What is their lifestyle and personality? What does their family need and want?”
With multiple spacious rooms and an expansive outdoor area complete with a pool, spa, and grill station, the home is perfectly designed for the homeowner who needs space for rest and relaxation, but also for guests and entertainment. And really, what better entertainment space is there than a modern castle?


