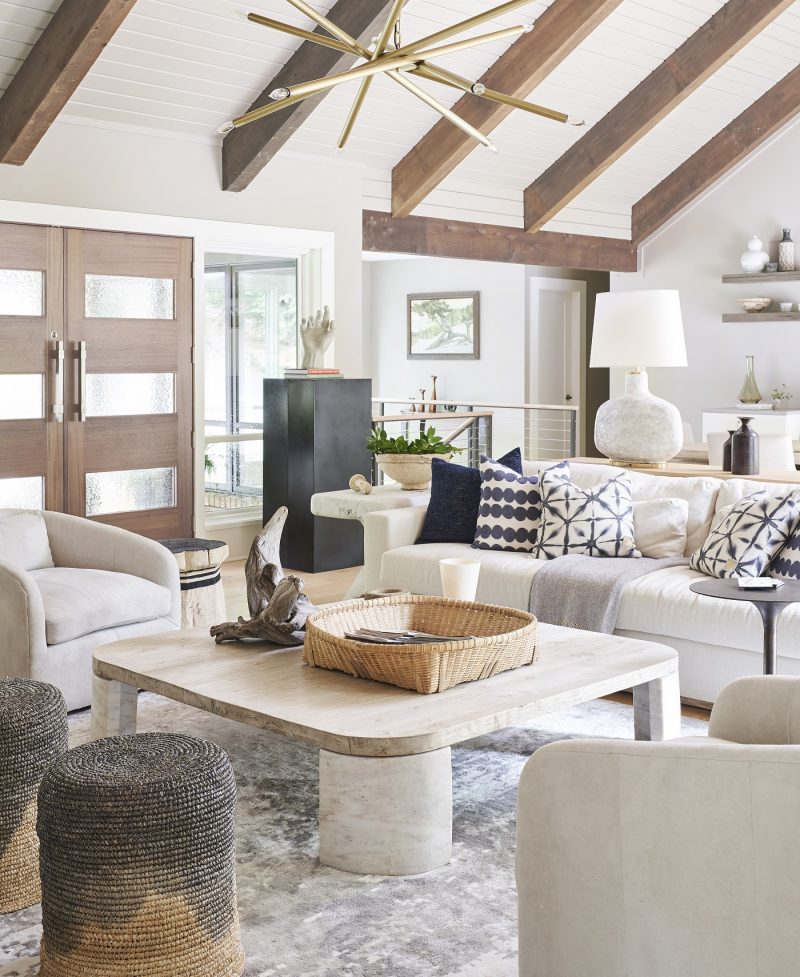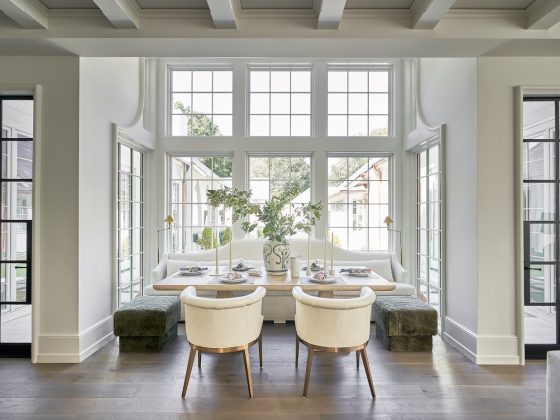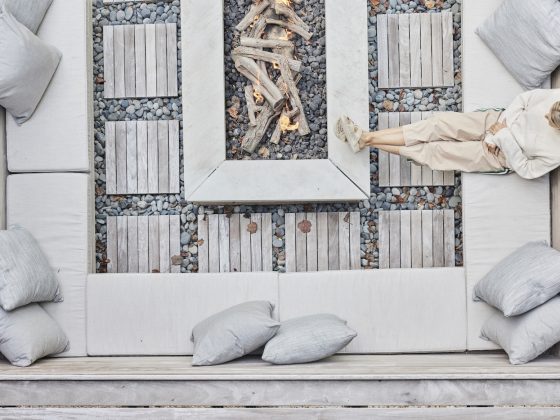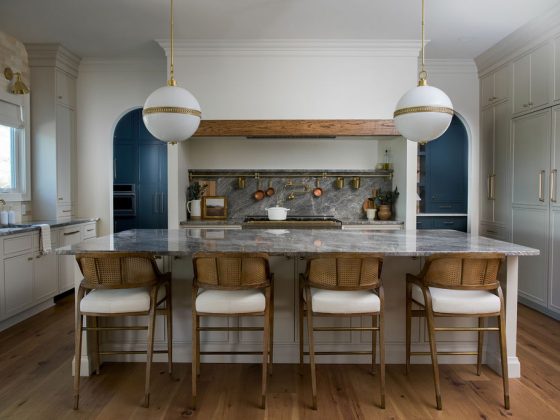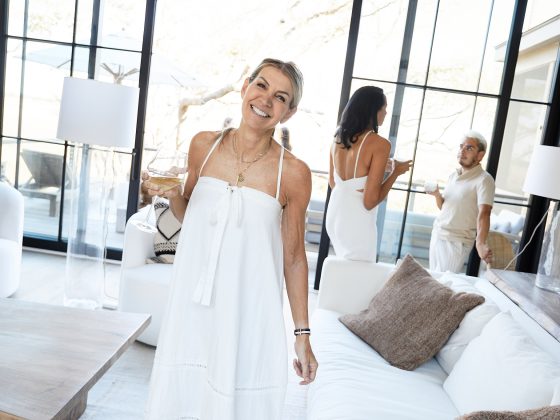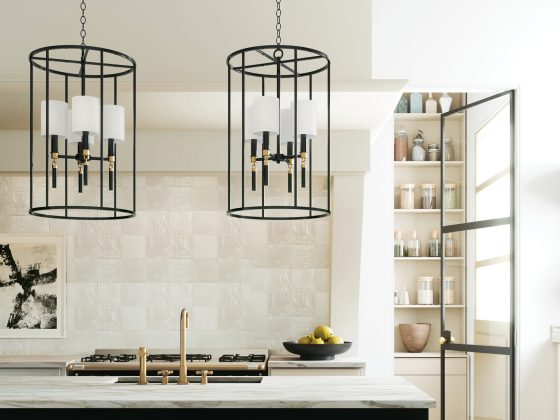Lisa Sherry is known for her approach to creating spaces that are frequently referred to as “casual luxe.” Her vision at Lisa Sherry Interieurs focuses on creating spaces that are traditional, but unique, classic, but personal, chic, but functional—not “over designed,” as she would say. When she was asked to take on this Winston-Salem living space, it was these essential elements that she used to transform the client’s family home into a more open and inviting place.
The home’s Buena Vista neighborhood is filled with a bounty of trees and distinct architecture. The abundance of surrounding natural life encapsulates the home in a cocoon-like setting; Sherry decided to emphasize the “treehouse vibe” of the interiors, with generously-sized windows, pouring plentiful sunlight into the space. She wanted to maximize the openness between the dining and living room, but simultaneously still create a slight boundary between the two. And, with pre-teens in the family, it was important to create an environment that could readily shift from an afterschool homework station to an inviting weekend entertaining spot.
Various threads run throughout the spaces to create a sense of unity, while allowing the dining and living rooms to each stand out individually. Sherry’s key approach to weaving together the rooms was an emphasis on creative floor planning, alongside threading color and texture amidst carefully chosen furniture and a bit of millwork. Primarily, neutral colors dominate the design, but subtle shades of blue are tucked about the space with architectural textures and textile patterns creating common ground.
The living room houses a single-cushion style Verellen sofa—ideal for catching up with friends or for a quick cat-nap. Custom Lisa Sherry Interieurs (yes, she does that, too) patterned pillows introduce hues of blue, alongside details of a signature frayed-edge graphic. A low cabinet behind the sofa adds a sneaky, stylish storage option while working alongside the sofa to create a subtle divider between the two rooms. The stone fireplace is one of the primary spotlights of the room, and Sherry cozied a grouping of small stools around the hearth, their woven quality contrasting the stonework. The addition of suede swivel chairs are ideal for bouncing conversations and work to harmonize with the neutral color palette.
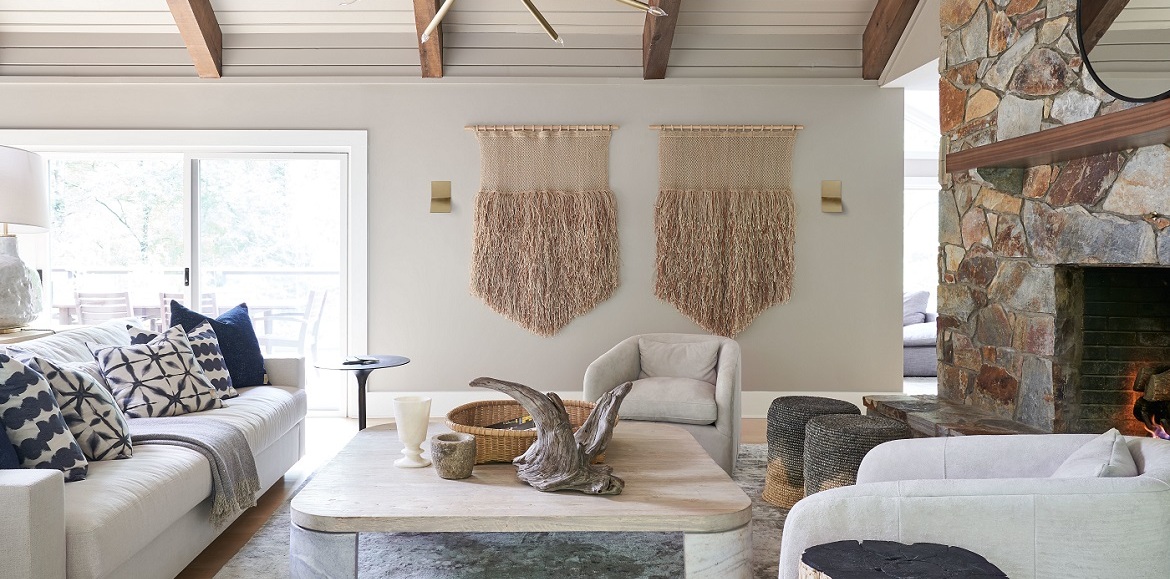
There are two dining spaces: the larger, more prominent dining area, and a smaller, more intimate nook. The long Club Clu dining table rests beneath a one-of-a-kind modern rope chandelier, surrounded by slipcovered armchairs all around the table; as Sherry noted, “Everyone gets the best seat.” The dining nook is adorned with a cozy bench, placed between the two built-in bar cabinets, dotted with pillows covered with vintage textiles. Pocket doors are the hidden surprise here; they’re ready to fold out whenever it’s time for a special gathering.
A blend of soft shapes and strong architectural elements, breezy neutrals and ample natural light, this family living and dining space is prepared for the most relaxing everyday or the most spectacular evening. Lisa Sherry’s careful attention to detail marries two distinct rooms, while allowing them to serve their individual (but varied) purposes.
Vendors:
Verellen sofa
Verellen dining chairs
Lisa Sherry Interieurs custom pillows
Ron Royals fine art photography
Lilli Koi/ pillows
House of Cindy /pillows
Schwung/ lighting
Club Cu/dining table
Circa lighting/lamps on bar
Ethnicraft/buffet
Photos by Michael Blevins
lisasherryinterieurs.com


