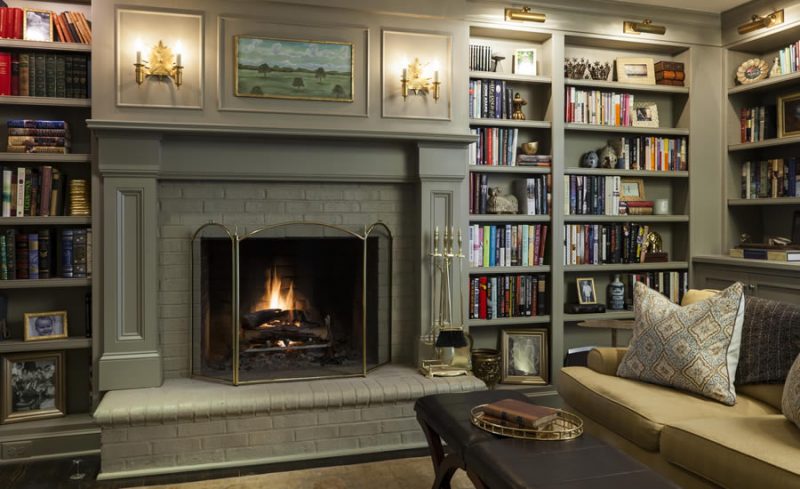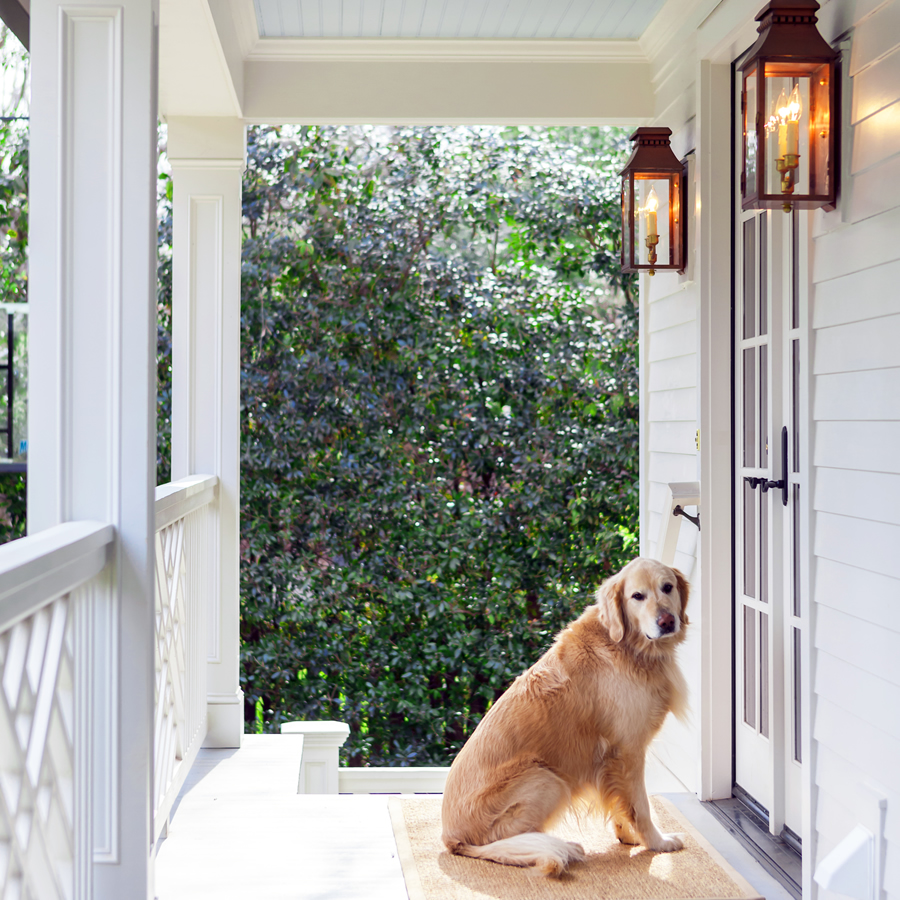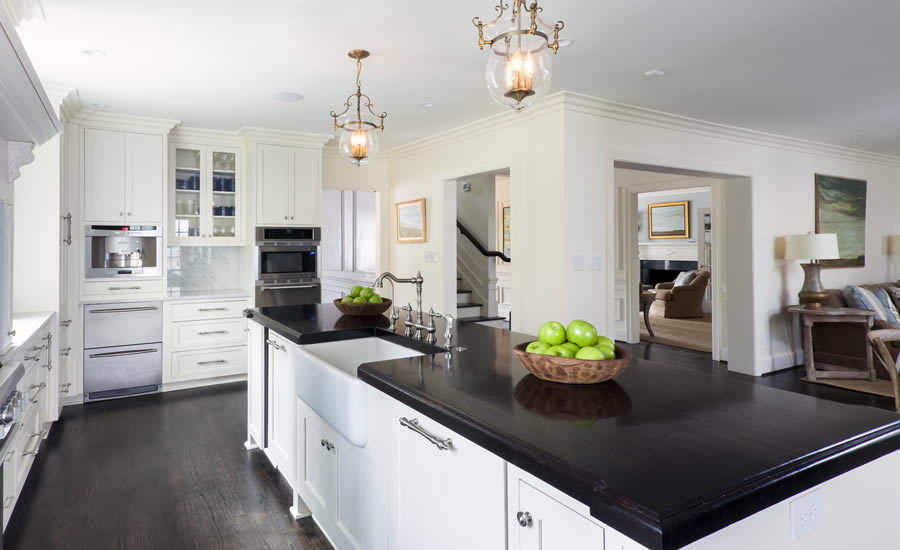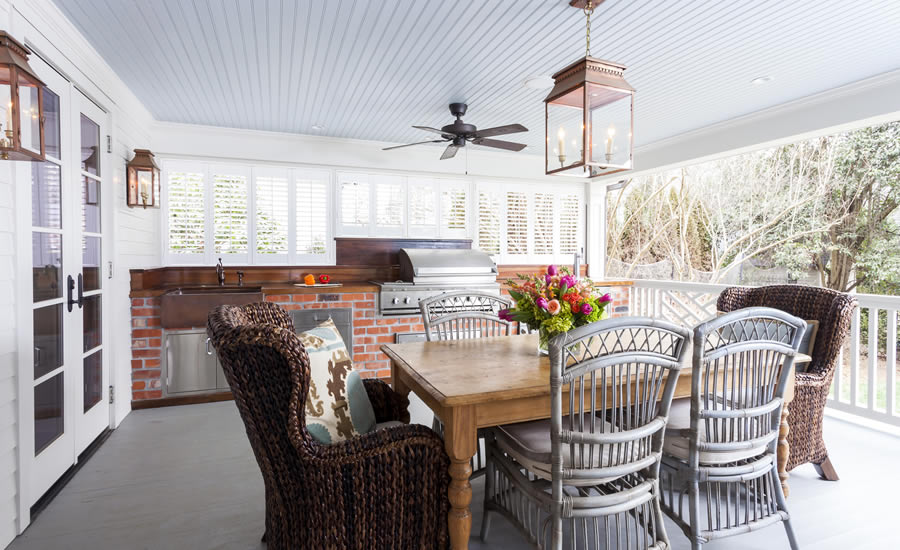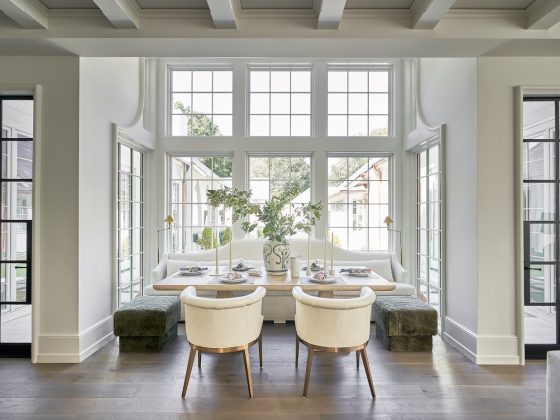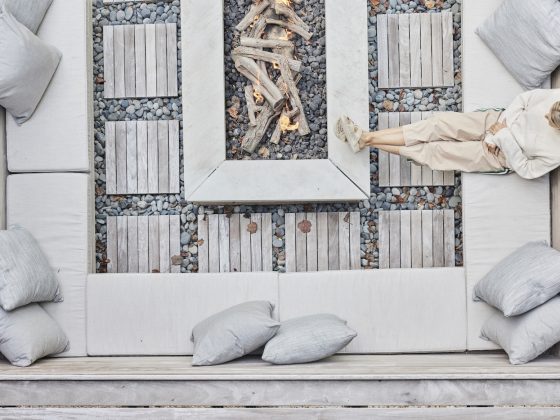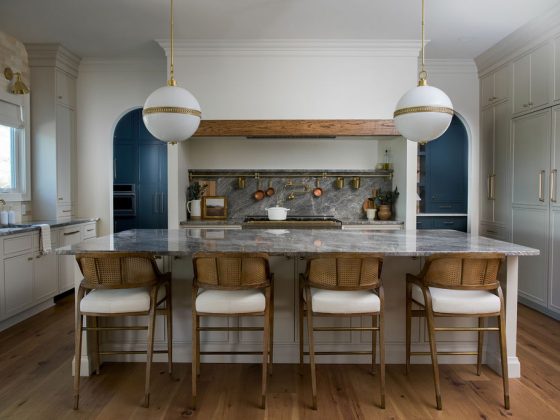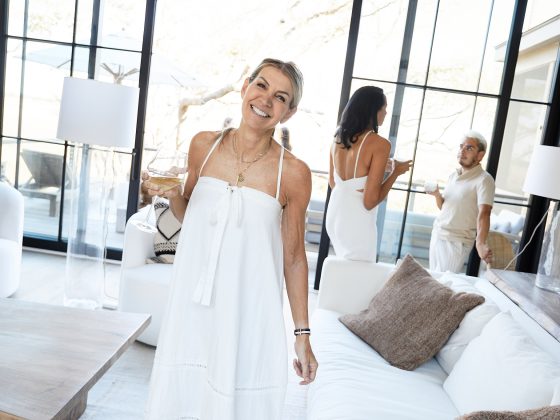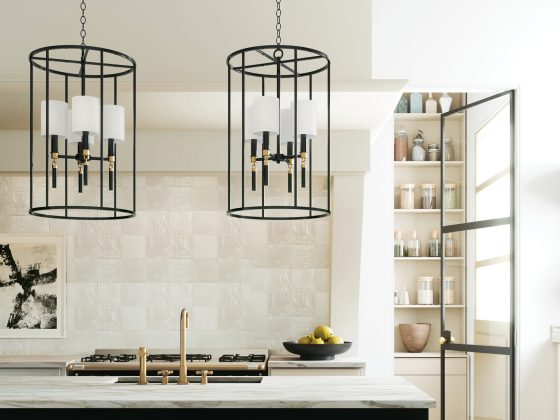Before an extensive renovation by Charlotte-based Metropolitan Builders, the homeowners described their 5 bedroom 2.5 bath Eastover Colonial style home as livable and comfortable but dated. Moving from the DC area where they lived in an 800 square foot tudor, they viewed the house as a great place to start and raise a family. They loved the traditional, older home feel, even with its quirky layout. As they lived in it, however, and the family grew, they soon realized they werent utilizing the space very well and the quirky layout was neither functional or conducive to raising three energetic young boys. The goal of the renovation was to update and freshen the interior and fixtures and to establish a better flow from room to room by opening up the floorplan. All of this while still trying to maintain the traditional feel of the home that they fell in love with. The result is a renovation that maximizes the square footage of the home and a layout that gives more of a sense of inclusion and togetherness.
The renovation started small. The plan was to complete the work in stages – first floor kitchen renovation, then porch, then master bedroom and bath. As they got into it, they soon realized they had so much structural work to be done that it was almost impossible to complete one without the others. In the end, every room in the house was touched in some way. During the renovation the stairs were re-oriented so there is now a hallway to access the family area of the house. At the same time they removed an enormous brick flue that was the original heating element situated in the middle of the house, moved the pantry, powder room and laundry, which opened up the kitchen and family room.
The Kitchen
Before the renovation the kitchen was very closed off, small and dated. The family did not like being separated from the rest of the house. The main goal for the kitchen was for it to truly be the center of the living space. They had an open kitchen/family room in their old home back in DC and they really missed the interaction with the family that this type of layout afforded. It was very important that the kitchen and family area not seem separate at all. The wood furniture grade countertop on the island is key to achieving this seamlessness, along with the hardwood floors flowing throughout with the same color scheme.
The Outdoor Living Space
Before the ronovation the home had a patio with a single row of brick steps leading down to the outdoor area from a small back door. It was not ideal as the family had to almost get in line to single file down the steps, and running up and down them from kitchen to grill was exhausting and inconvenient. Being on a fairly steep grade, they brought the porch up to the first floor level and have four sets of french doors leading onto the porch. They utilized wood floors and beadboard ceilings so that the porch looks like it has been there since the house was built making the flow very seamless. Also added was an outdoor kitchen – sink, garbage, grill, refrigerator and keg – and an outdoor fireplace. The result is a porch that is truly another living space for the family that can be used and enjoyed all year round.
The Master Bath
The goal was to make it feel like a room you might want to hang out in. Not being fans of tile, they went with the warmth of hard wood and beautiful wood molding. The master bathroom is a unique octagonal shape with a center focus on a round table and persian rug in the middle, much like a foyer or entryway.
The end result is an interior that is much more open without losing its traditional feel and the addition of an amazing outdoor living area that is a seamless transition bringing the outdoors into the house giving the impression that it was part of the original structure. With the guidance, innovative thinking and execution of the team at Metropolitan Builders, this Eastover family was able to recreate, their perfect home.
When asked what their favorite part of the house is now, the lady of the house replied, Gosh, this is a tough one. My husband and I have this conversation often and it is really hard to pick my favorite. When I am doing laundry, I love my pretty laundry room. When I am cooking, I love my kitchen, my appliances, my pantry. When my boys are all outside on the porch by the fire watching a UNC game, I am thankful for that space that brings my family together and makes them so happy. I love the sanctuary of my master bedroom and bath. I think my husband would say his library. Our home is not the largest nor most tricked out, but its charm and space is perfect for us.
For more info visit www.metropolitanbuilders.com.


