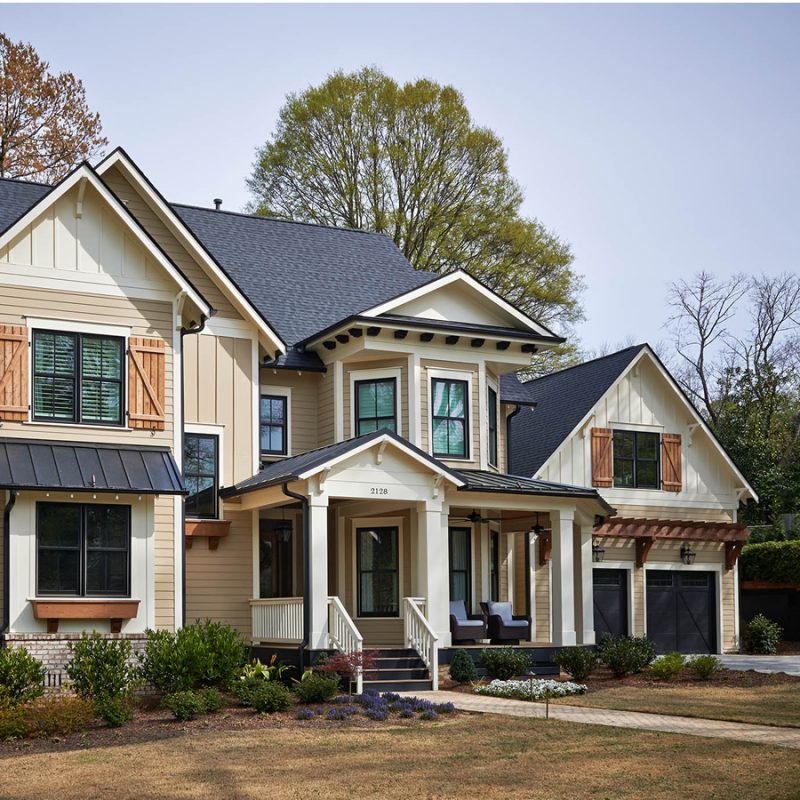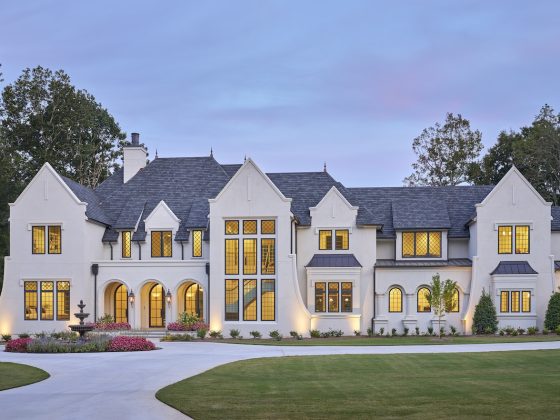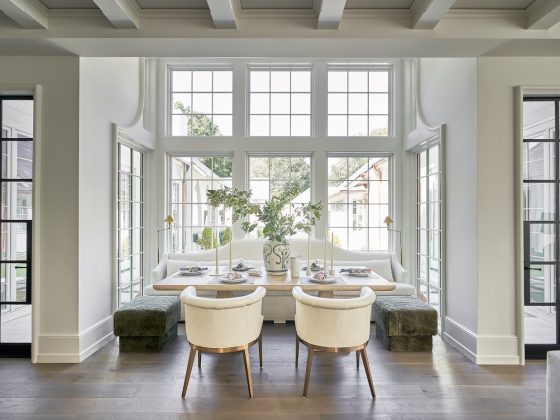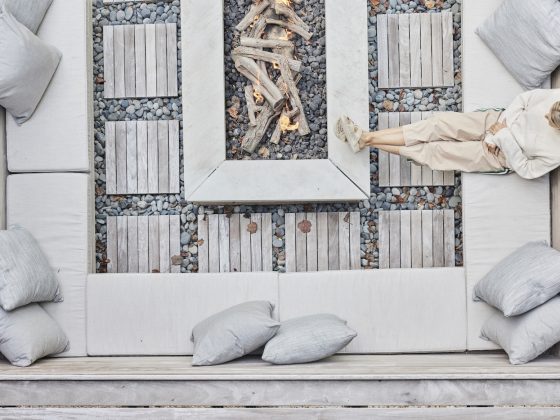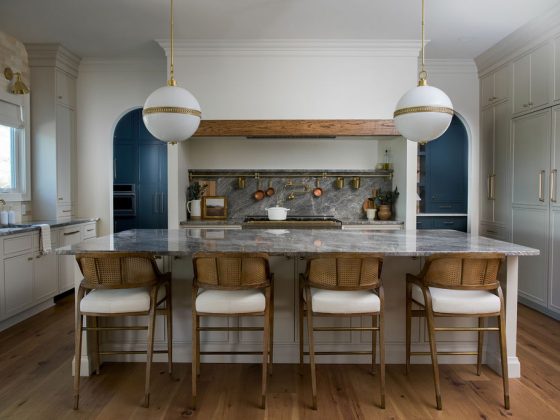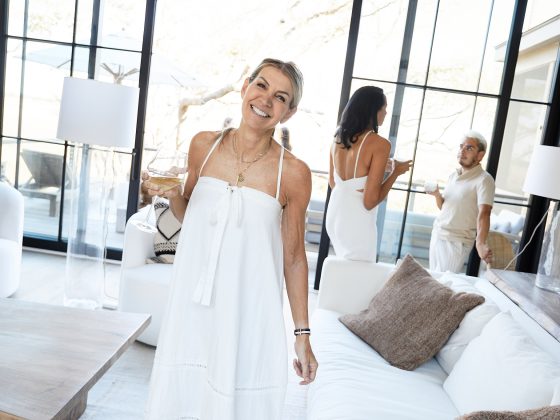Like many growing families in Charlotte, Ches and Chrys Riley left their Charlotte bungalow in search of the perfect house that fit their style and taste as well as their growing family. They were in search of a house that their family could grow into, create memories in; a place that was a direct reflection of them, warm and open. After searching far and wide for this very home, the Rileys decided that their perfect home didn’t exist. Ches and Chrys met Troy and Mary of New Old at a Homearama and ultimately decided that a custom home was going to be worth the time, energy, and investment. Choosing New Old to execute their dream home was easy for the couple.”We had a great initial interaction with Troy and Mary. They were very easy to talk to and seemed to truly understand our vision and the direction we wanted to go in. We admired the unique quality and design of their houses, as well as their attention to detail.”
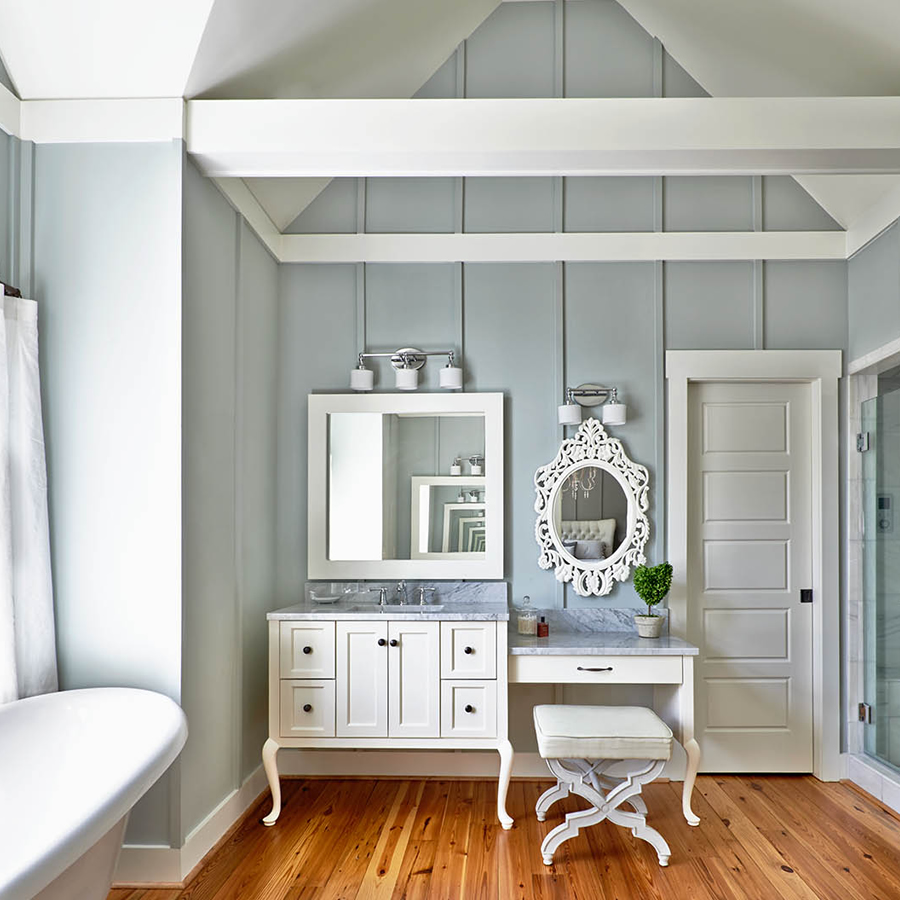
According to New Old, the Rileys weren’t alone in their decision to make a custom home. Today’s custom client wants their home to stand apart. We are seeing a lot of people becoming braver with their design choices and wanting their homes to truly become an extension of their individuality. They are savvy and well-armed with pictures of what they like torn from magazines or electronically submitted from design websites like Houzz.
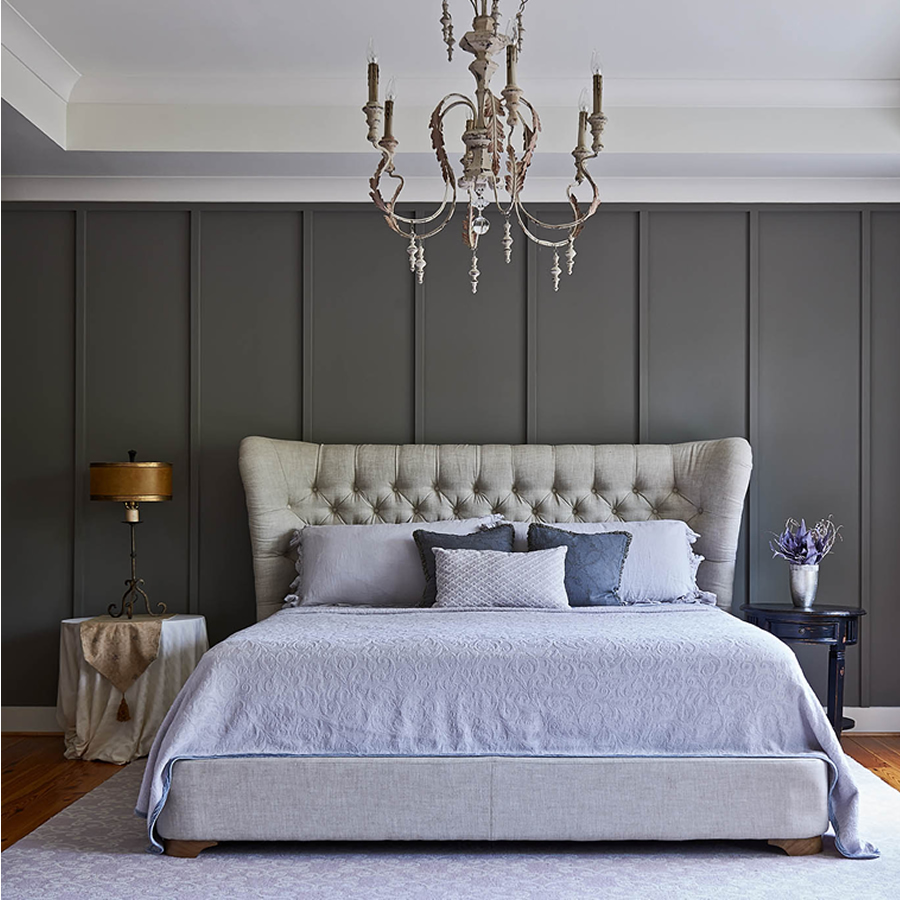
The Riley’s 4000 square foot, four bedroom, five bathroom home is located in Myers Park but is not typical of the Georgian and European style architecture that you expect to see in the posh Charlotte neighborhood. Tucked between towering oak trees, it sits perfectly on its lot like it was made for it. The home is a mix of Clean Craftsman and American Farmhouse. NewOld specializes in many different building styles, but American Farmhouse style architecture holds a special place in Mary and Troy’s hearts.The farmhouse style of architecture is as American as a slice of warm apple pie and more so than any other style it exudes warmth and nostalgia for days past.
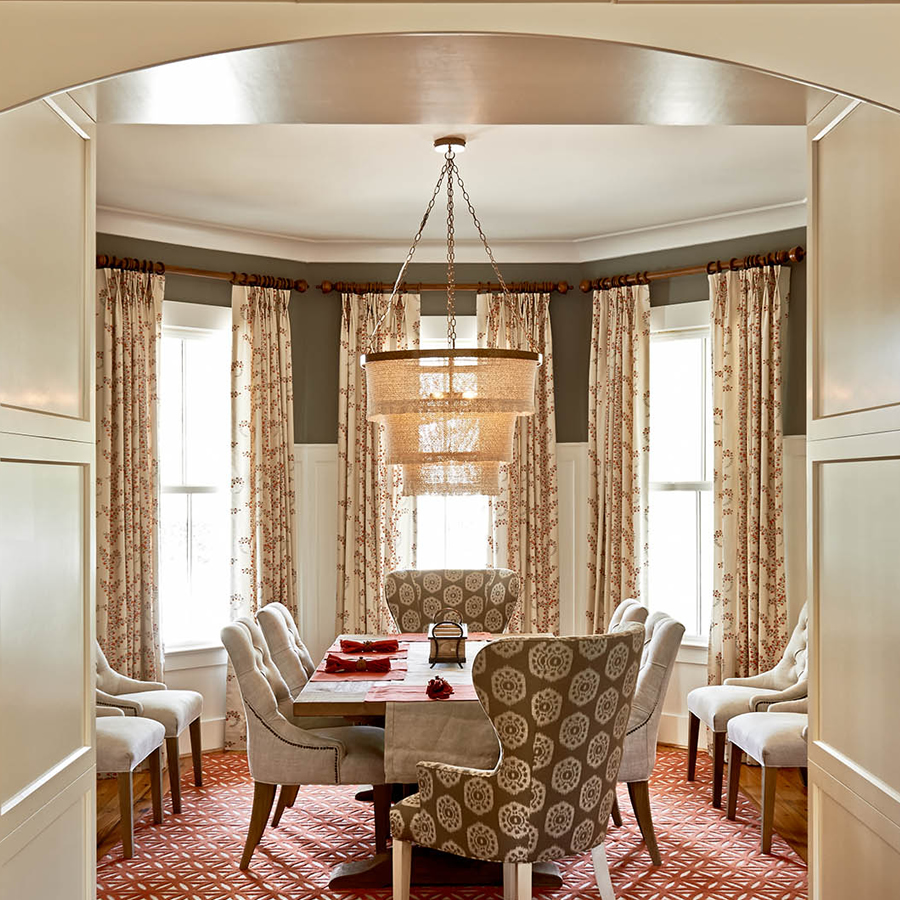
This style is most evident on the exterior with the large open front porch and exterior stained wooden accents like the barn door shutters, window boxes, and trellis over the garage. The interior is showered with rustic appeal with a number of reclaimed materials, including 150-year-old beams from a tobacco drying barn in Kentucky, antique heart pine flooring salvaged from an old mill, and pine tongue and groove wall paneling in several rooms as well as a generous stone fireplace and reclaimed mantle. These traditional, historically inspired features anchor the home and provide a nice balance against the more contemporary aspects.
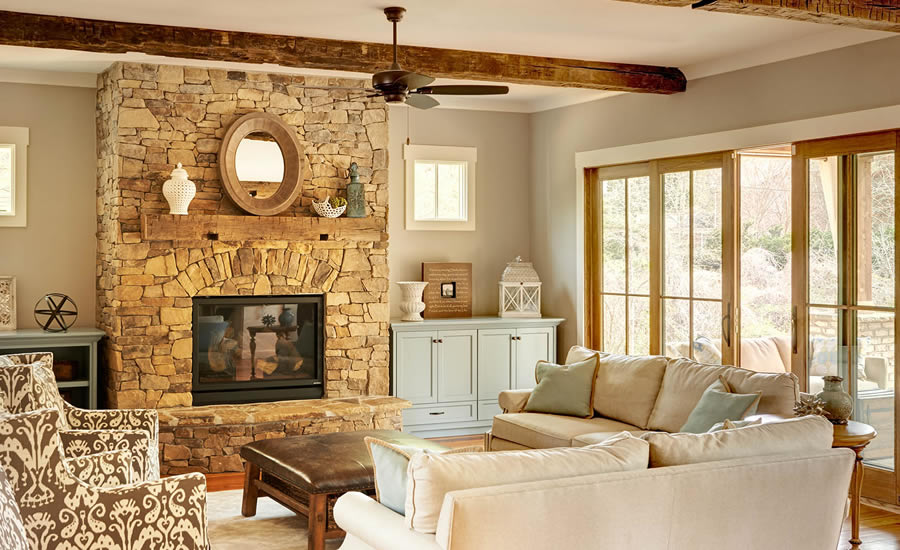
More important than the overall esthetic of the house, Ches and Chrys wanted their dream house to be a place where people felt at home and comfortable. They wanted the layout of the interior to be one of openness and functionality, with very little wasted space. The dichotomy between new and old is striking throughout the house. It is a perfect balance of classic detail aside modern appeal and technology. This is most evident in the kitchen which happens to be Chrys Riley’s favorite room. “I love the layout and being able to have everything at my fingertips and right where I want it. The kitchen is open to the living room so when I am cooking, cleaning dishes, or preparing snacks, I am still able to be a part of the action, watch and play with the kids.”In addition to an open floor plan, the kitchen boasts custom, hand painted cabinets, professional style appliances including a 48 gas range top, convection ovens, dishwasher drawers and even separate refrigerated beverage drawers, making it easier for the kids to grab drinks and snacks.The entire home is smart-wired and all of the electronics can be controlled easily with a remote or iPhone. Everything in the house is smart. The entertainment center in the living room has a remote controlled television cabinet for easy cover-up. There are built-in speakers set up throughout the entire house that can easily be controlled through the iPhone or iPad.

Building a custom home can be overwhelming and it is hard not getting wrapped up in the details. The Rileys were up for the challenge and enjoyed watching their ideas come into fruition. For Ches it was the best part.
My favorite part of the whole process was watching the progression and execution of bringing ideas and white-boarding from concept to reality. It was the feeling that we got when we turned the corner each Sunday morning on our routine weekly drive-by to see our ideas turned into a finished product. It was very exciting. Our three-year-old even got into the process.
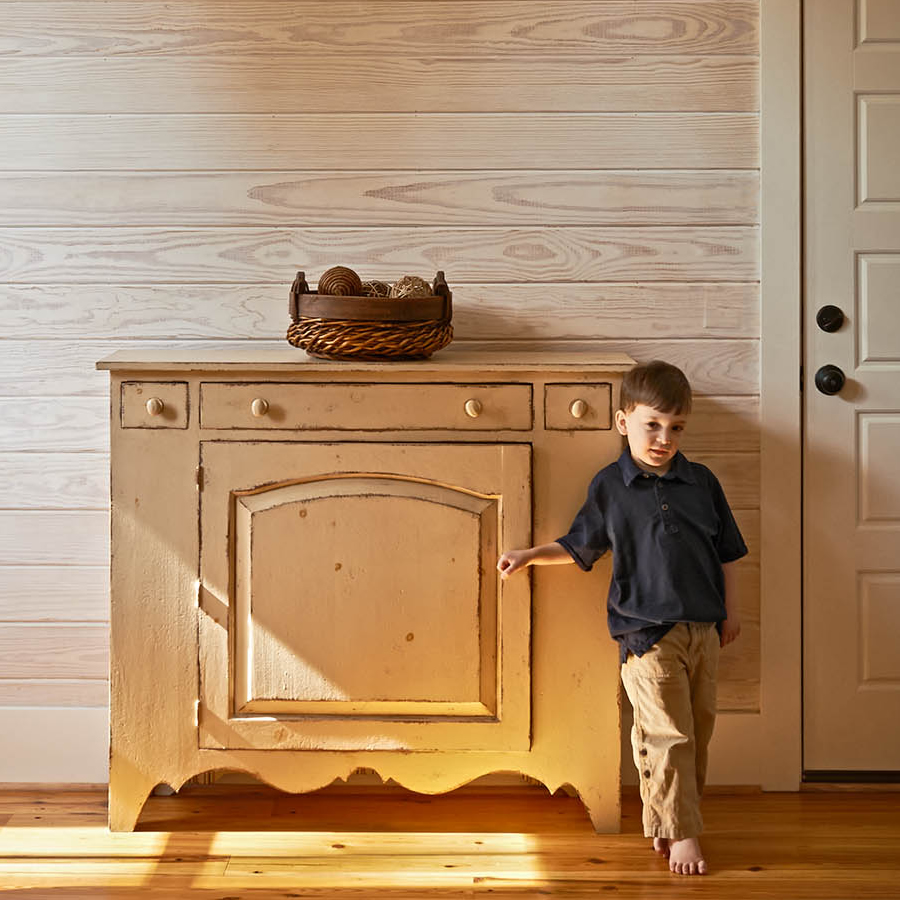
In the end, the finished product exceeded the Riley’s expectations. The project required a lot of time, energy, and decision-making, but help and guidance from Mary and Troy of New Old made the process more than worth it for them and their family. The Rileys now have so much to look forward to in their new home, with plenty of future memories to form together.
For more information on New Old visit them at www.newold.com.


