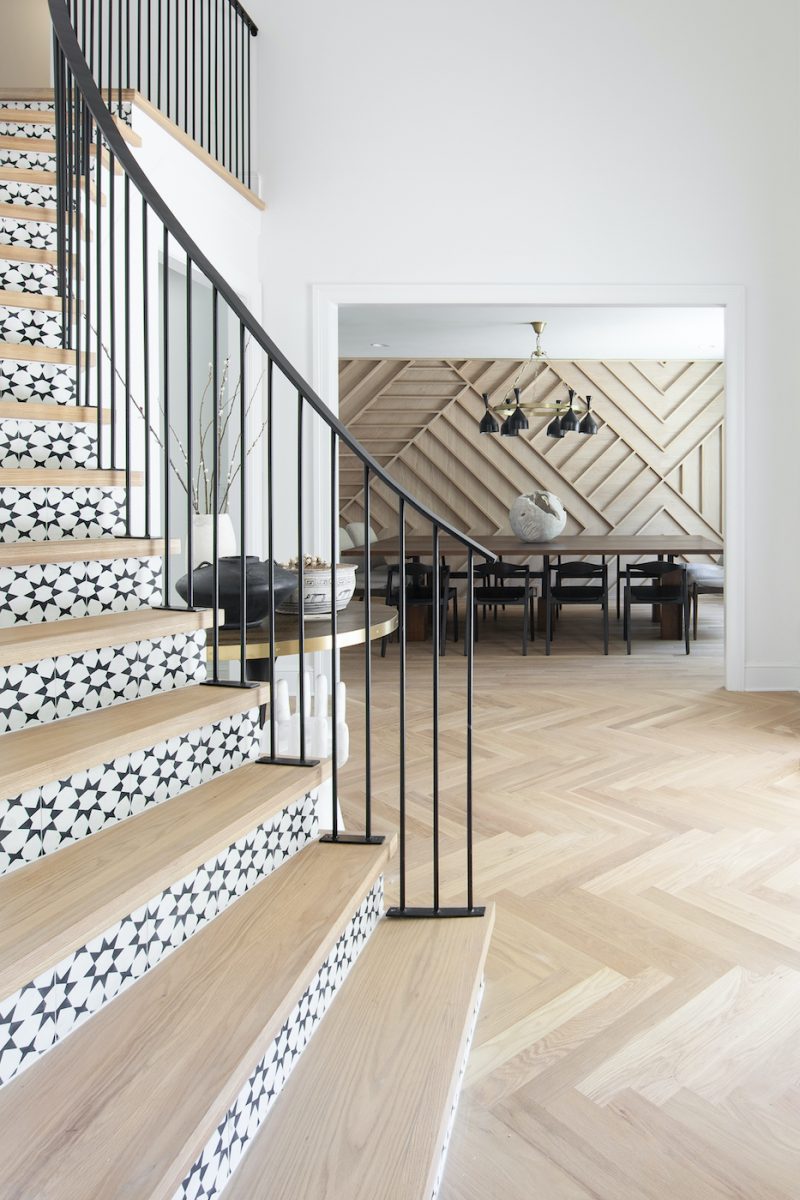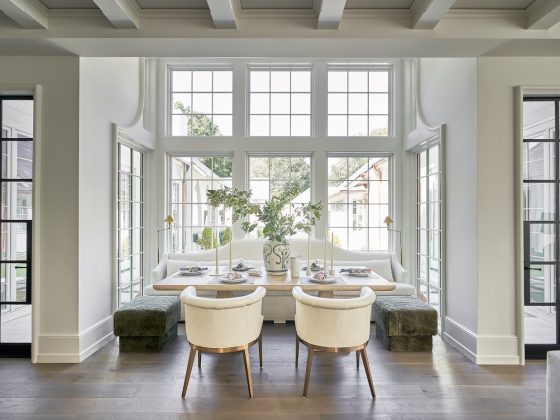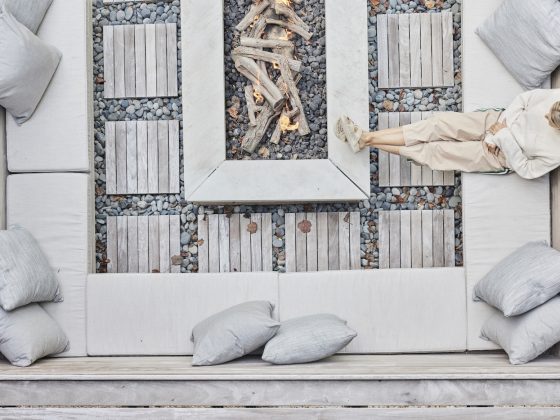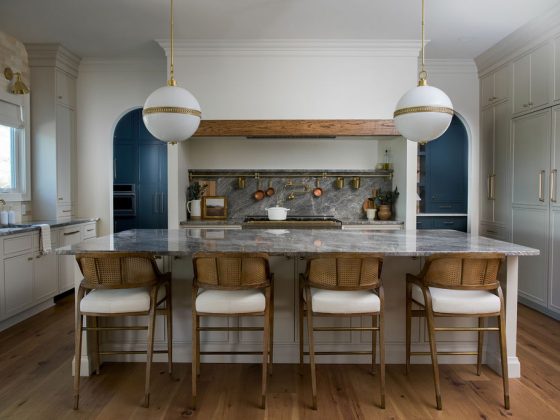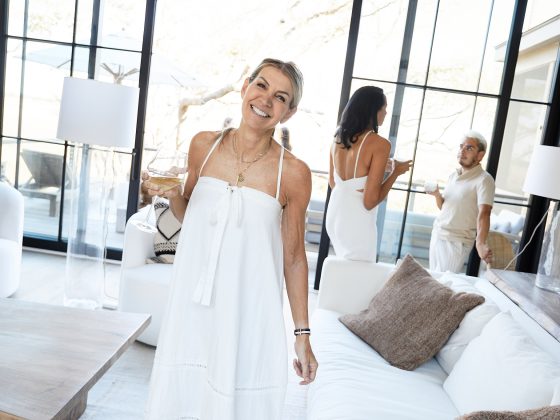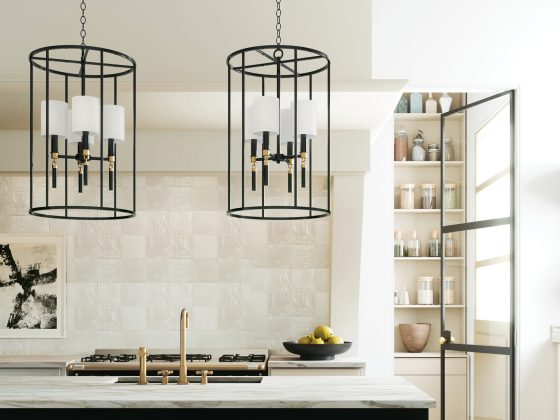Beth Keim, owner and principal interior designer Charlotte NC-based Lucy and Company, was the creative force behind this lakeside design overhaul. As a Fine Art major and a self-taught designer, Beth’s love of art influences her choices on just about everything, she says.
Beth, who has been in the industry for 20-plus years, designs spaces that often revolve around similar shades with one accent color, and lots of layered natural fibers, textures, wallpapers, and artistic styles.
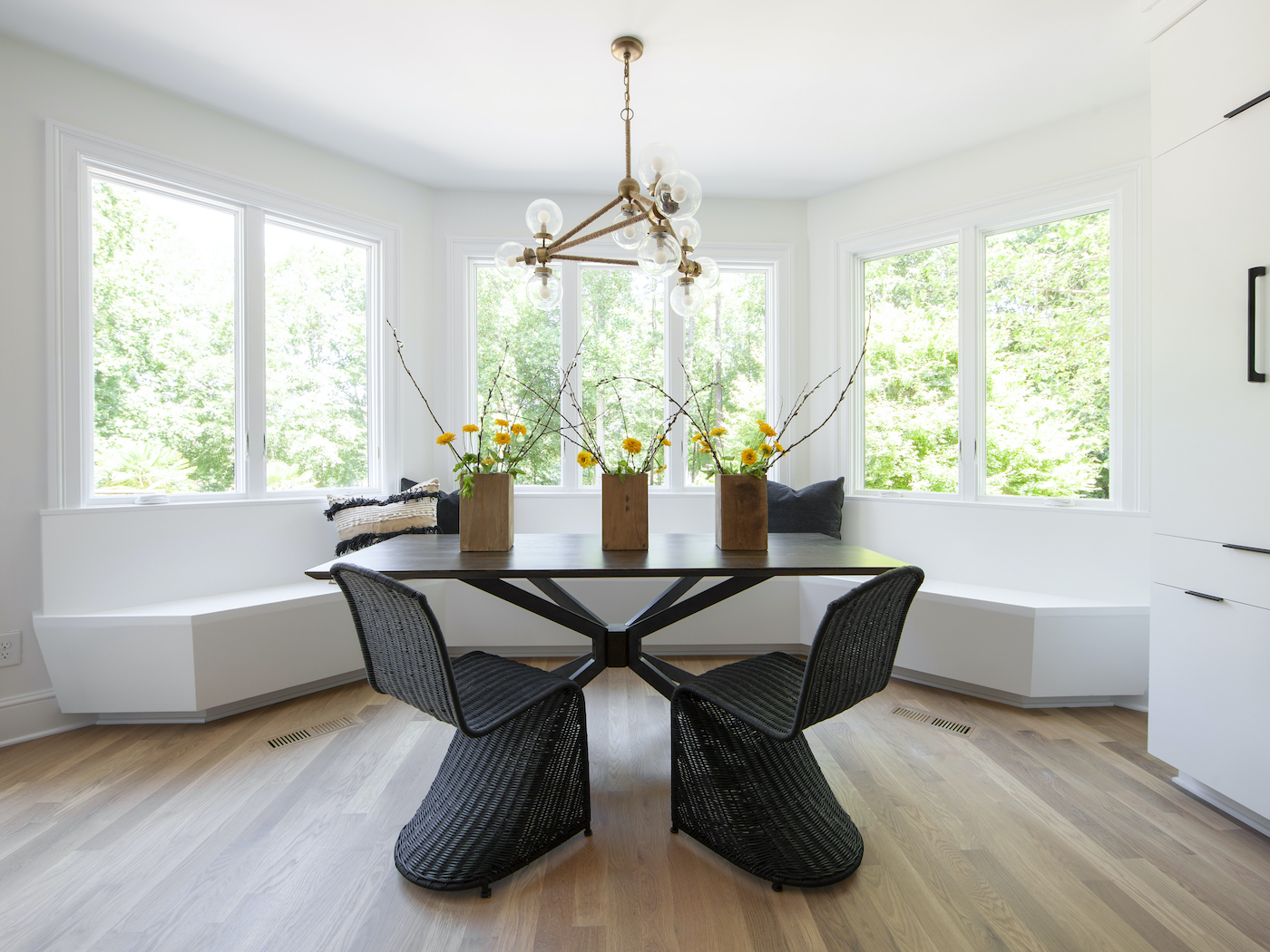
“While my style has evolved and changed over the years, I have noticed I am increasingly content with a neutral pattern overloaded with texture. But more than anything, a space needs a combination of new and old with nothing mass-produced,” she explains.
The keys of any Beth Keim design are unique, carefully-selected lighting and eye-grabbing art—as evidenced in this Lake Norman gem.
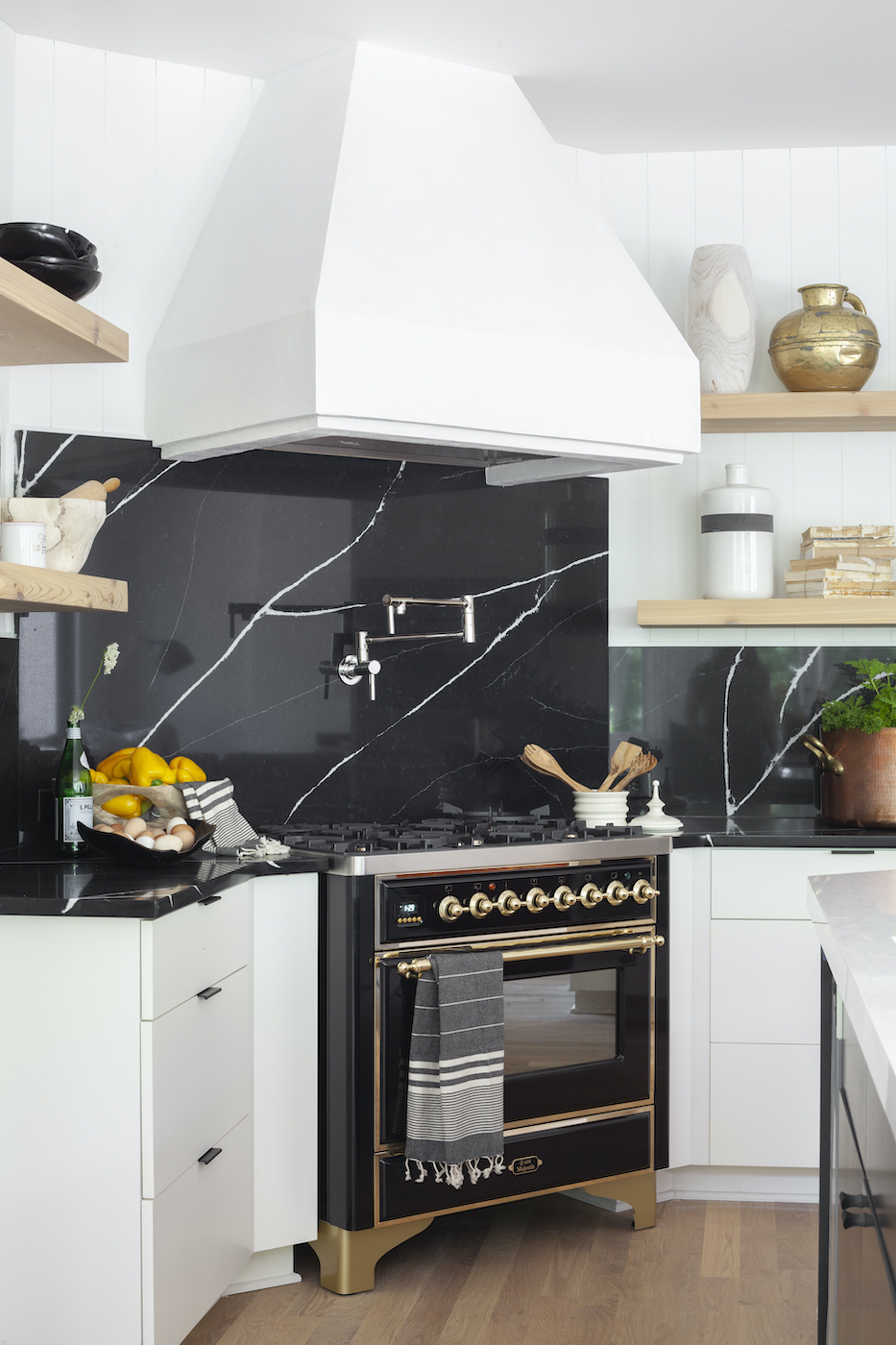
The home, occupied by an active family of seven, required eight months of total renovation, aided by Corbin Homes contractors. This included taking out vaulted ceilings to allow for more bedrooms upstairs. Consequently, they also had to add a cozy feel without the dead air and wasted space. The house is comfortably large at 9,000 square feet with seven bedrooms, four full and two half-baths, plus a music room, family room, and a full basement media/living space.
“It was clear to me from the beginning that I needed to keep this house cohesive,” Beth explains. “When this client loved the vibe of my own mountain house and feel of my office, I knew this would be a great relationship. Most of the things I loved style-wise, they did as well.”
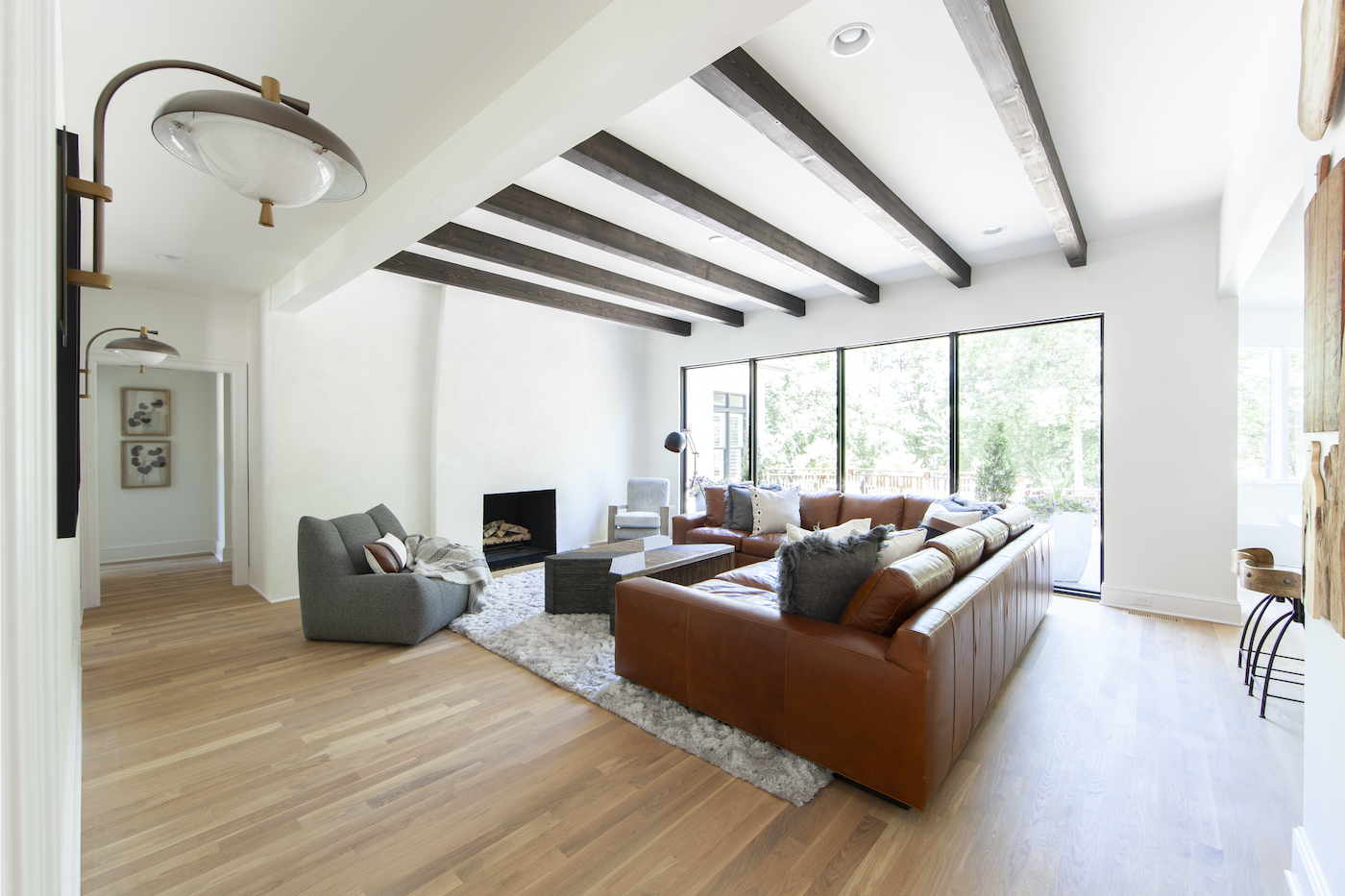
Unity and Togetherness
Lucy and Company’s primary goal this time was to avoid over-designing. They strove to keep the spaces throughout the house clean and clutter-free. This project, meant to accommodate such a large family, was all about unity and togetherness.
Beth describes the overarching aesthetic as “a big dose of Scandinavian mixed with mid-century and collected vintage pieces.”

The full basement, which houses the large, U-shaped sectional, was one of the most important rooms in the house. Its one main purpose is family movie watching. The kitchen and family rooms are also the hearts of the home. So Beth kept both simple and livable with just a few key pieces.
The lighting throughout is unique but streamlined, with an abundance of interesting shapes and textures. Beth used plenty of local vendors to tie the home together. She sourced the appliances through Ferguson, hardware by Bird Decorative Hardware, and cabinets by Eudy Cabinetry. She also pulled in two of her favorite tradesmen, Jacob Wolfe and Tuan Le (of 2dash1), for a new banister and re-worked front door. Most of the accessories Beth sourced came from various antique shops (local and from her travels). She used art by Scott Kerr and Keith Keim.
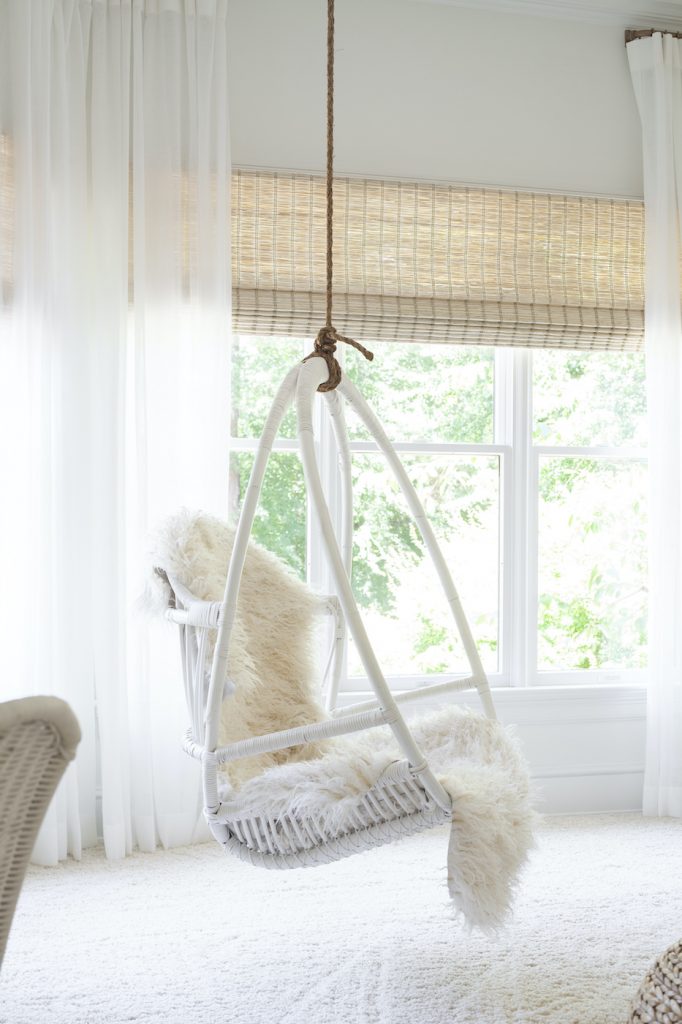
“A successful project requires a great deal of trust on the part of the client. They must allow us to do our job and create a cohesive and well thought-out plan and installation. This project by far was one of the smoothest from a logistics standpoint,” Beth effuses.


