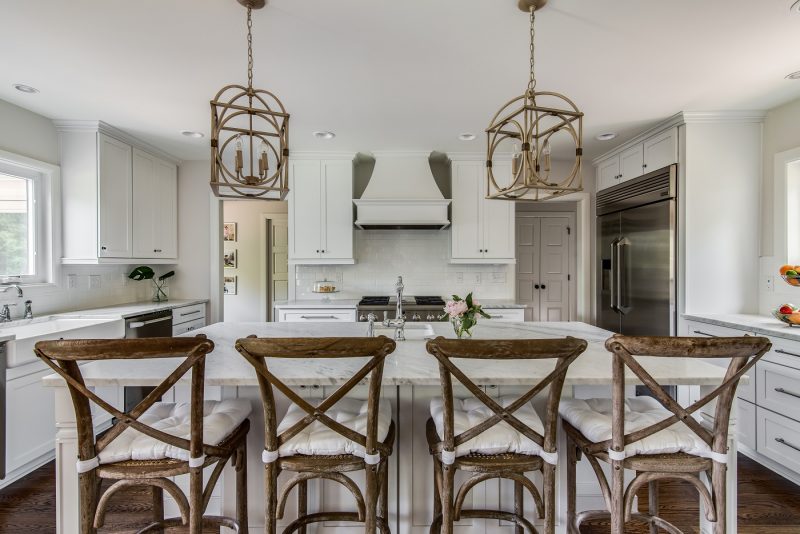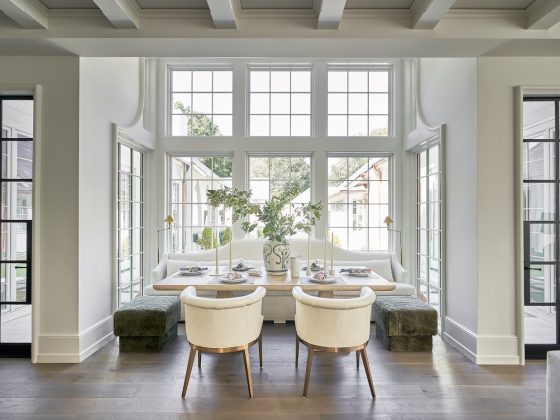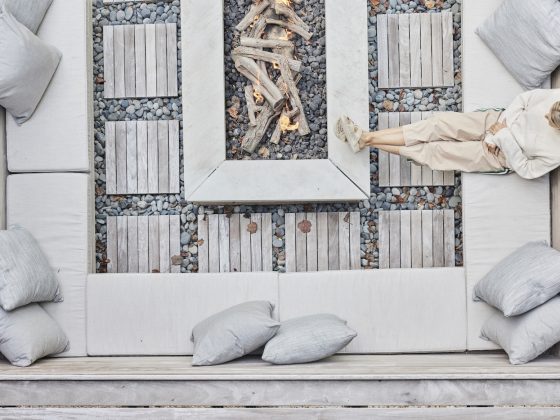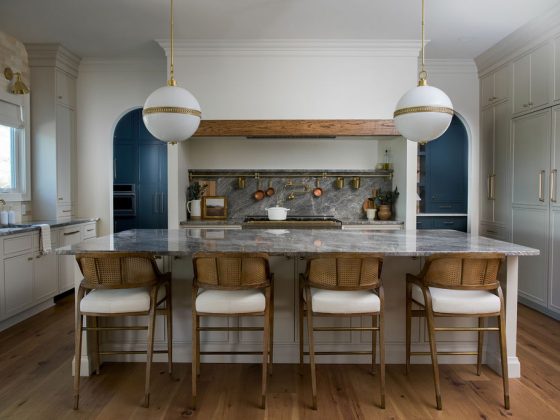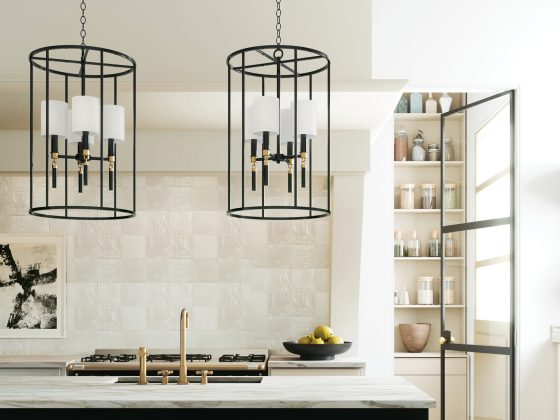Shea Custom started way back in 1881; it’s a family business, four generations in, that brings the same attention to detail and care to projects today that the team always has. This stylish, modernized kitchen was part of a renovation project completed in 2016. The clients, a young family, bought this 1970’s Charlotte home and realized quickly that they needed an update. The design team at Shea explained that the original kitchen was small and U-shaped, but the new homeowners needed a much larger, more open work space for food prep, cooking, and clean up.
The Shea team added a large island that helped also with flow to the breakfast and family rooms.
A second opening in the kitchen was added to provide pantry access from both sides. The eight-foot ceilings could not be raised, so the new cabinets were extended to the ceiling for additional storage and a seamless line from floor to ceiling. The overall result is a fully functional family area.
Vendors
GE Monogram professional appliances
Countertops provided by World Stone fabricators of Charlotte
Lighting from J. Landon


