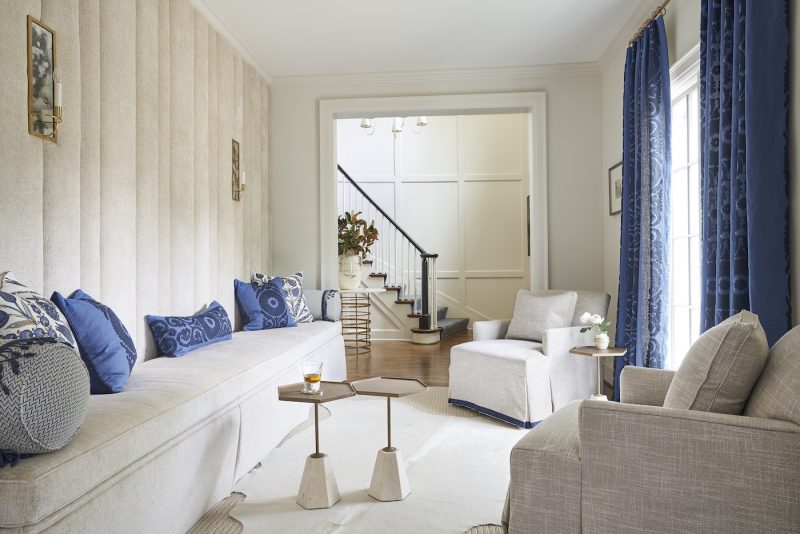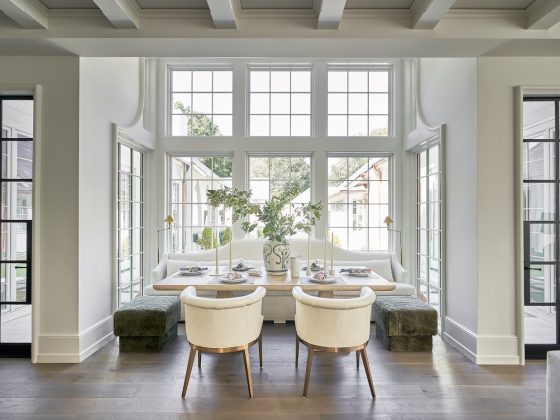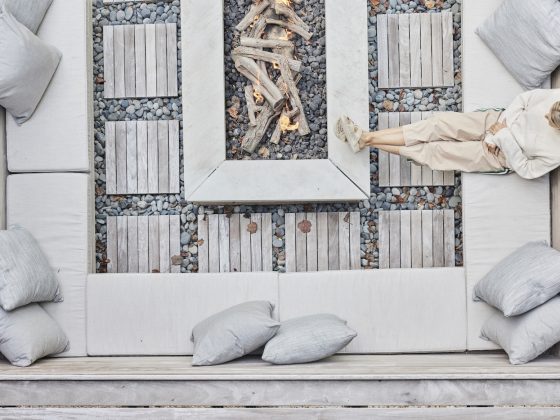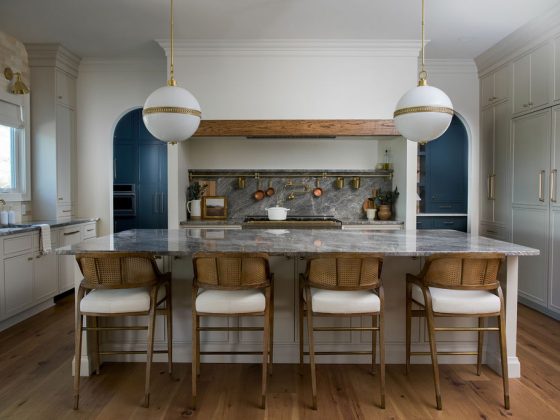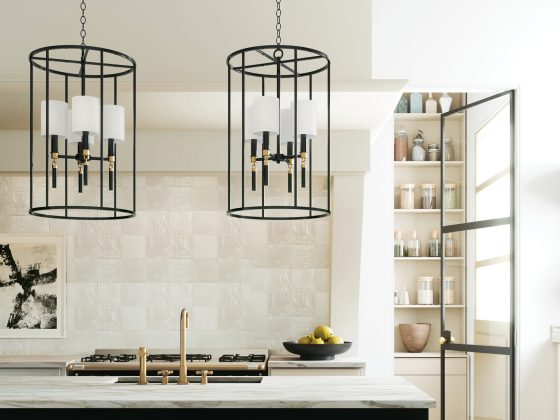“There is only one way to ensure a certain outcome in construction. That is to validate every detail before you ever commit to a construction agreement,” says Kareena Gray, Alair Homes’ Charlotte head of residential construction.
Alair’s details-first approach is exemplified powerfully in this South Charlotte transitional remodel. The main objective for this project was to better tailor the house’s 6,439 square feet to the homeowning couple’s lifestyle. In the process, the clients wanted to prioritize a modern design and floor plan, increase natural light, and add storage space.
Setting the Tone
Guests now enter through a massive, beautifully crafted front door from Southern Custom Doors. This leads into a distinctive foyer area rich with classic but timeless details, such as a domed plaster ceiling and wall-to-wall crown molding. An intimate sitting area beckons to the left, composed of square footage borrowed from the living room.
“At the front entry, they wanted to capture the grandeur of what was to follow in the rest of the home,” explains Kareena.
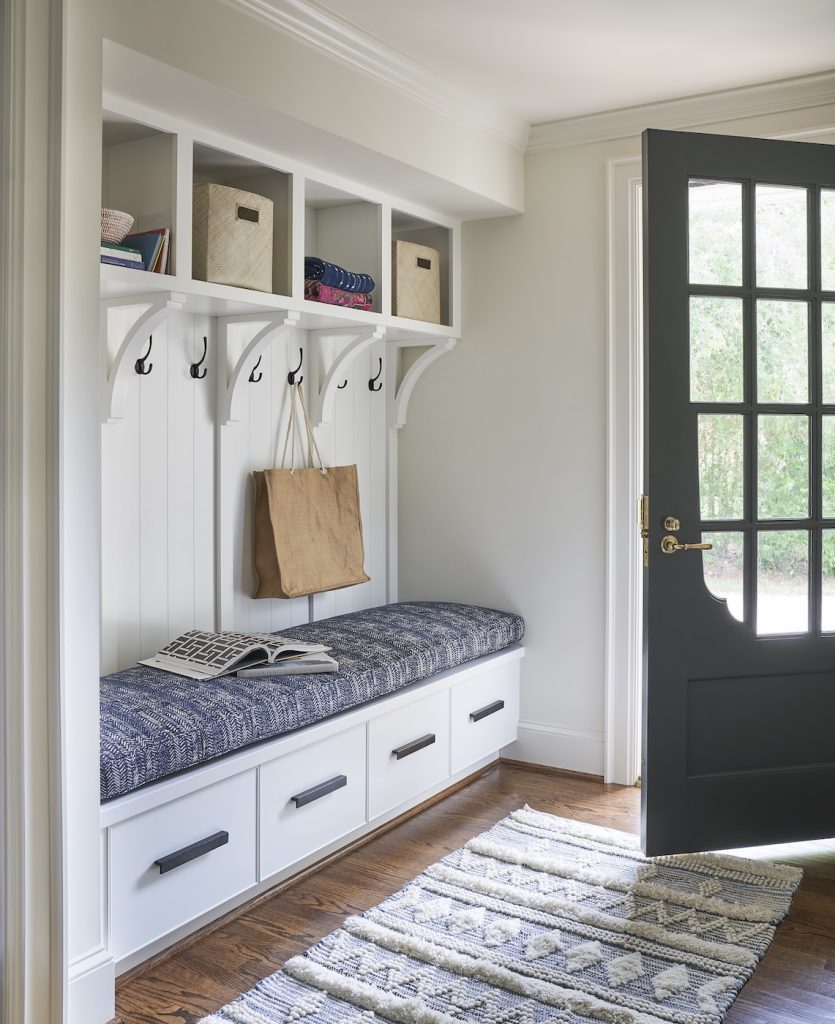
Tying It Together
Other additions from this transitional remodel include a new powder room and scullery, which lend cohesion to the home via select mirroring details.
The focal point in the powder room is a breathtaking, floating lacquered vanity with a marble top and backsplash. A wall mounted faucet hovers inches above while cloth wallpaper adds texture and tone.
The scullery features the same rich blue color as the powder room walls, tying the neighboring rooms together. Functional elements like a microwave drawer complement aesthetic touches like an antiqued mirror backsplash and Ebony honed granite countertops from Modul Marble.
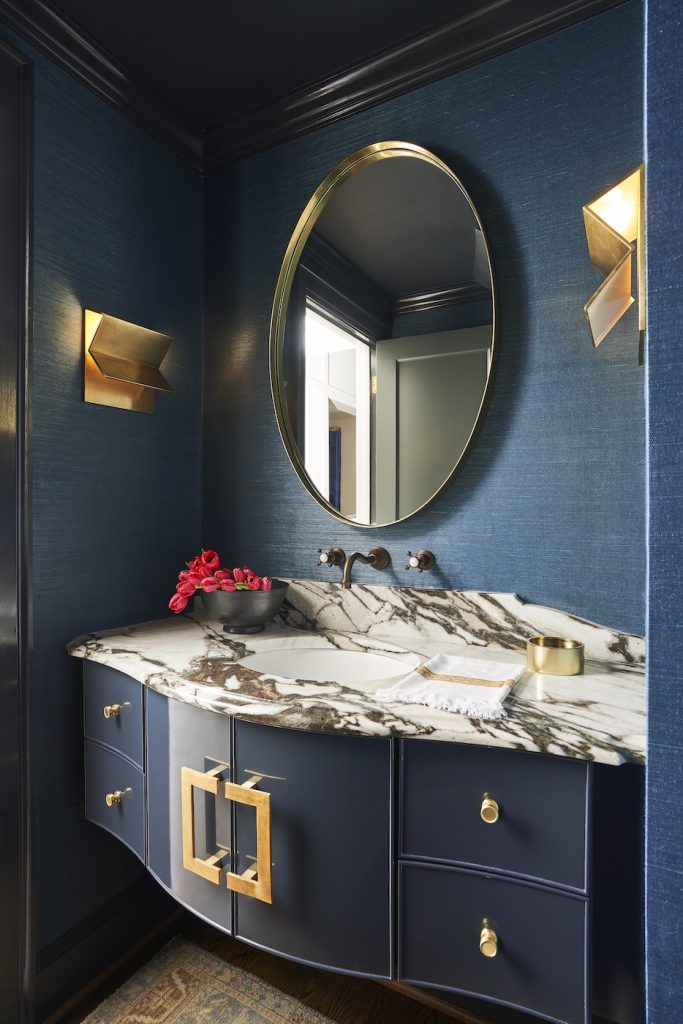
Building Functionality
Adjoining the scullery, the renovated kitchen blends simplicity and elegance. The upholstered back and sides of the island and coffered ceiling evoke sophisticated luxury. Meanwhile, custom-built cabinetry, an integrated wine fridge, and a 3 cm Luce Di Luna honed quartz countertop from Modul Marble blend functionality and beauty. A new breakfast area completes the kitchen, offering comfortable seating for gathering or casual dining.
Additional functionality from the remodel includes a new laundry room that is triple the size of the previous laundry room. It features a farm style utility sink. A new side entry next to the laundry room offers a drop zone with useful cubbies and a bench seat. Plus, there’s now a dazzling door to the exterior.
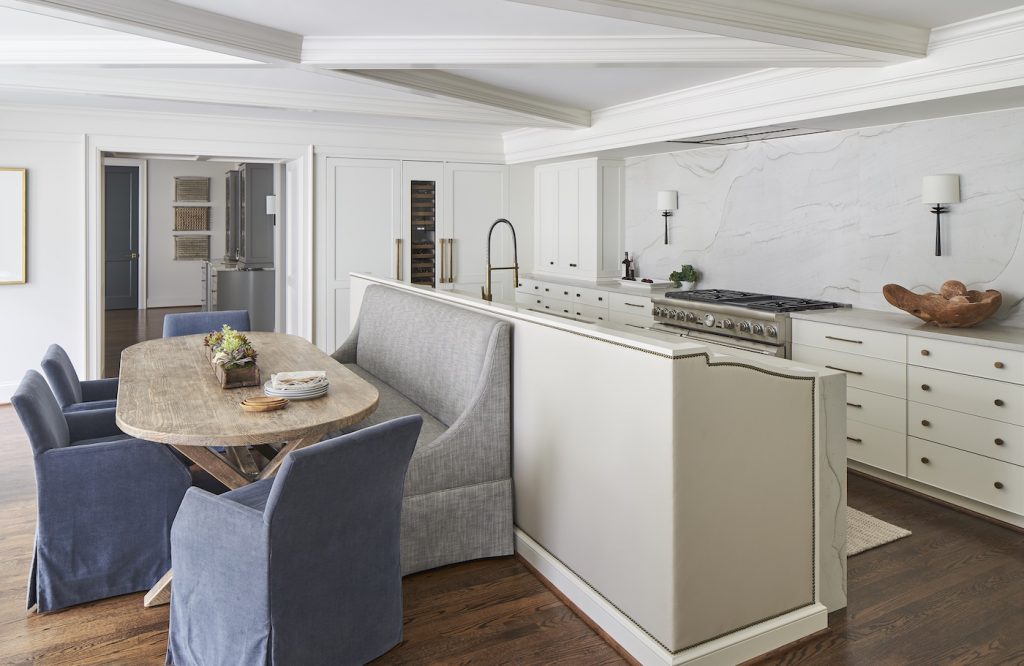
Gathering in Style
In the family room on the other side of the kitchen, the homeowners chose to move an existing wet bar to create a focal point for entertaining. The new wet bar boasts fluted cabinetry, decorative leaded glass upper cabinets, and an integrated ice maker. Two pairs of suede studded doors border the bar, leading to the master suite and entry hall.
The rear and side walls of the family room received new enlarged windows and doors. These give views to the rear of the home and enable natural light to stream inside. Alair replaced the vaulted ceiling in the family room with a domed plaster ceiling that adds greater visual interest. Finally, the family room fireplace got a facelift. It now showcases a Limestone Cleo Mantel by Francois & Co. and a raised, full-width Pennsylvania Bluestone hearth.
After a creative reimagining and a detailed transitional remodel execution, this South Charlotte home is fully prepared to accommodate its owners as their family continues to grow.


