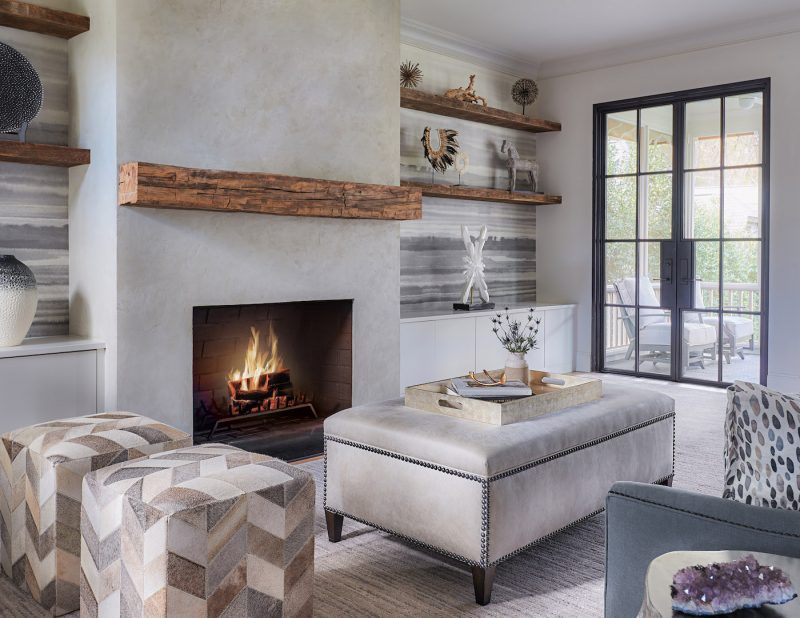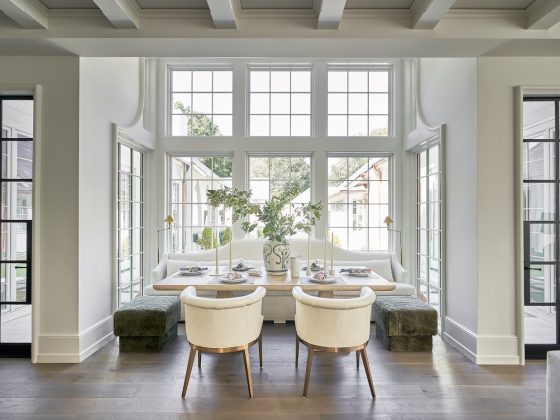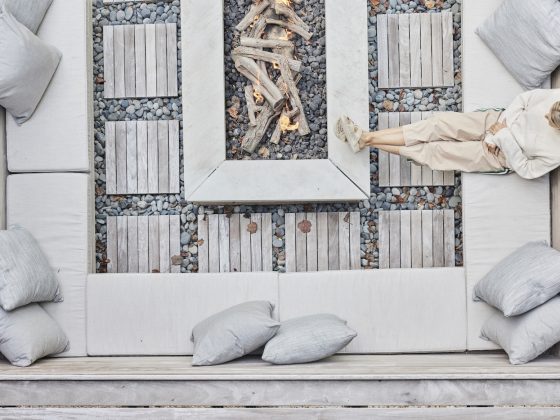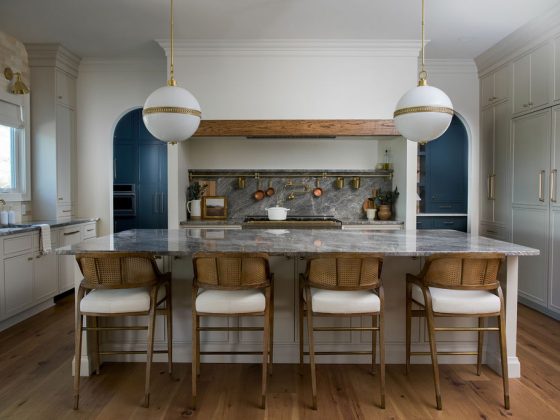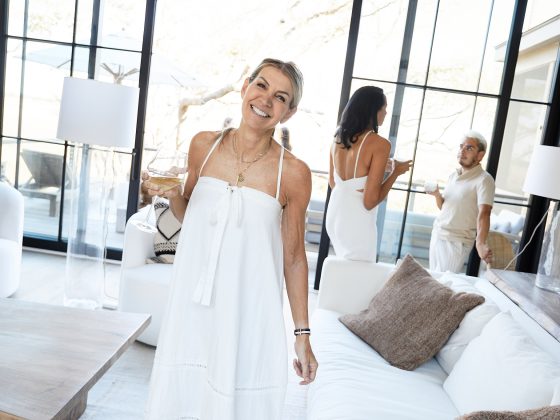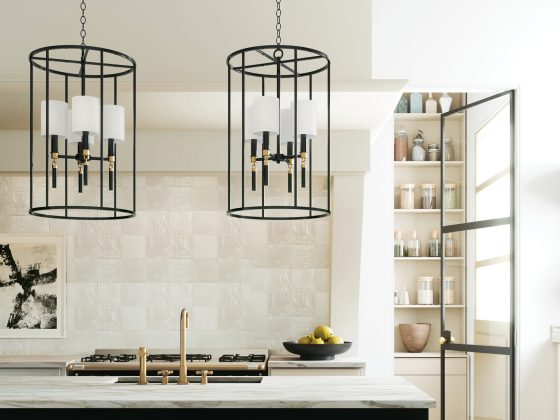There’s something undeniably special about living in an older home. Created with longevity in mind, these homes are often built with strong structures that were simply imbued with resilience and charm. Those attributes are precisely what drew the clients of Senior Designer Amy Vermillion to this Myers park home.
Originally built in the 1920s, this Myers Park home had already gone through its fair share of renovations. Builder Bryan Gerrard took on the latest structural remodel and Amy Vermillion Interiors led the interior design charge.
By completely transforming several rooms, updating the light fixtures, and adding a few special touches, Vermillion turned the home into a space that honors its roots while encompassing a strong, modern look.
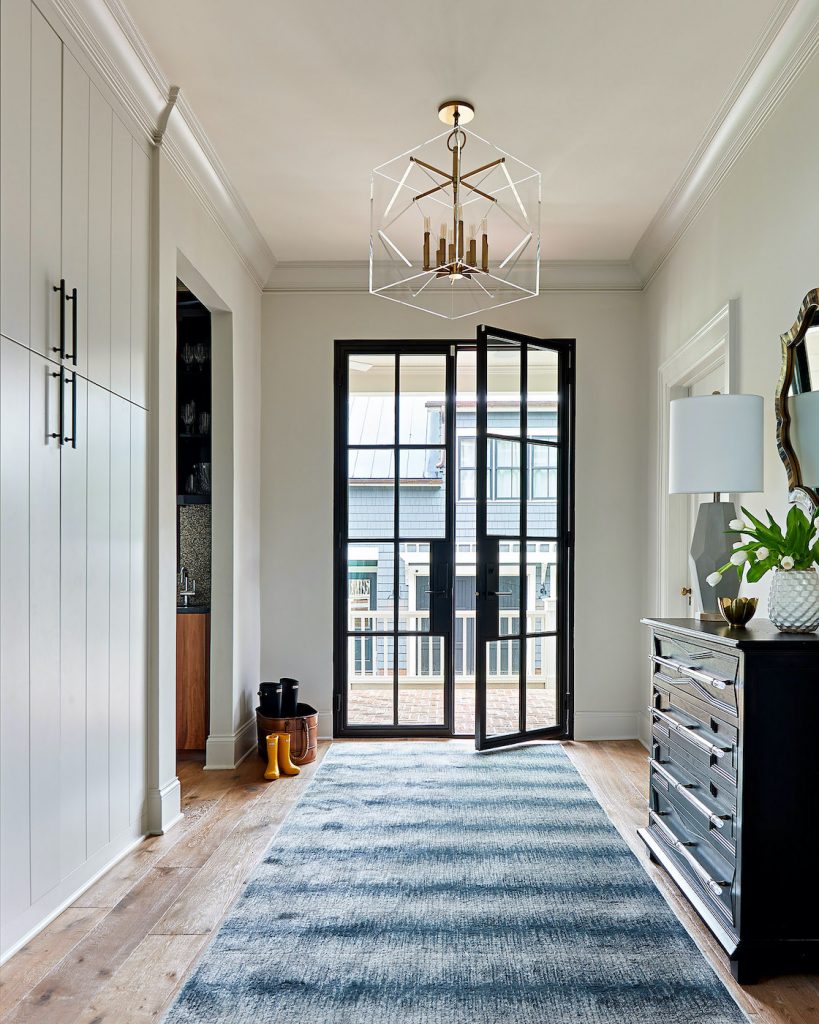
Welcome Home
Stepping through the front door into the home exemplifies this right away. The light foyer features old-fashioned wainscoting, as well as thick door frames and crown molding. These features juxtapose nicely with the geometric lighting that gives the space a more modern feel.
The creamy whites from the foyer continue throughout the living room, serving as a stark contrast to the room’s mantel and fireplace. The unfinished wood gives the mantel a rustic look, while the black tile makes the feature stand out. The same color is used on the couch—one that can withstand all kinds of family spills and messes.
“We chose fabrics that are family-friendly but look great,” says Vermillion. “They have built-in stain resistance but still have a luxurious hand. The same went for all the rugs and carpets. There is no point having decorative elements that won’t hold up with kiddos!”
Because this house has young children, Vermillion applied the idea of family-friendly to more than just upholstery choices. She wanted the family’s children to feel like the house was designed for them, too.
“For the kids’ rooms upstairs. we chose navy for the son and a lively pink and green for their daughter,” says Vermillion. “The rooms are really cute and reflect their personalities.”
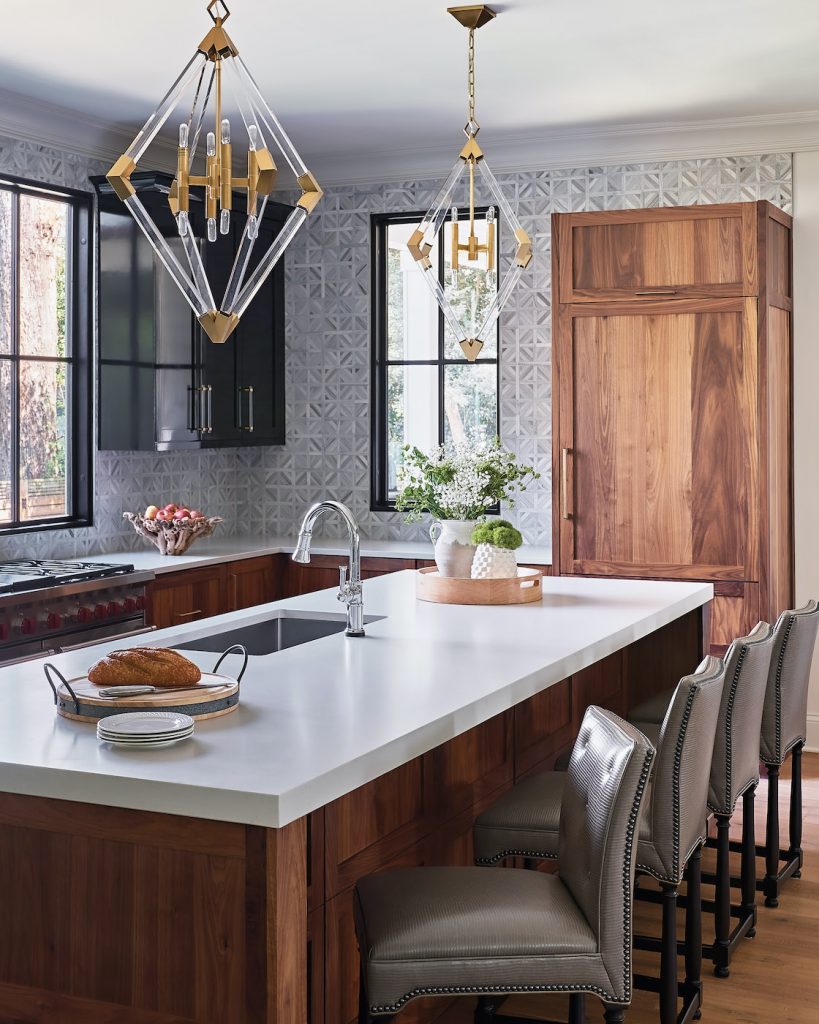
In contrast to the kids’ rooms, the owner’s suite is more subdued. By using light, natural colors with a soft peach hue on the bed, the room feels airy and relaxing.
Back downstairs, those light colors begin to mingle much more closely with the darker greys and blacks of the living room. The kitchen, for example, features black cabinets and dark wood for the island paneling.
“I decided to do the Fine Paints of Europe black high gloss for some drama,” recalls Vermillion. “The light fixtures also add to the updated vibe of the kitchen.”
In the office, Vermillion turns those dark colors into the dominant palette in a way that still feels soft. She also designed built-ins made to look original to the home.
Home’s Hideaway
Still, the major modifications of the office paled in comparison to the house’s basement-turned-Speakeasy. The clients started with the simple idea of creating a space to watch their favorite sports. From there, Vermillion helped them design a bar and entertainment area that made use of the basement’s timeless look.
“Our job as designers is to guide our clients,” says Vermillion. “Yes, push them a little outside their comfort zone, but find solutions and selections that accomplish that.”
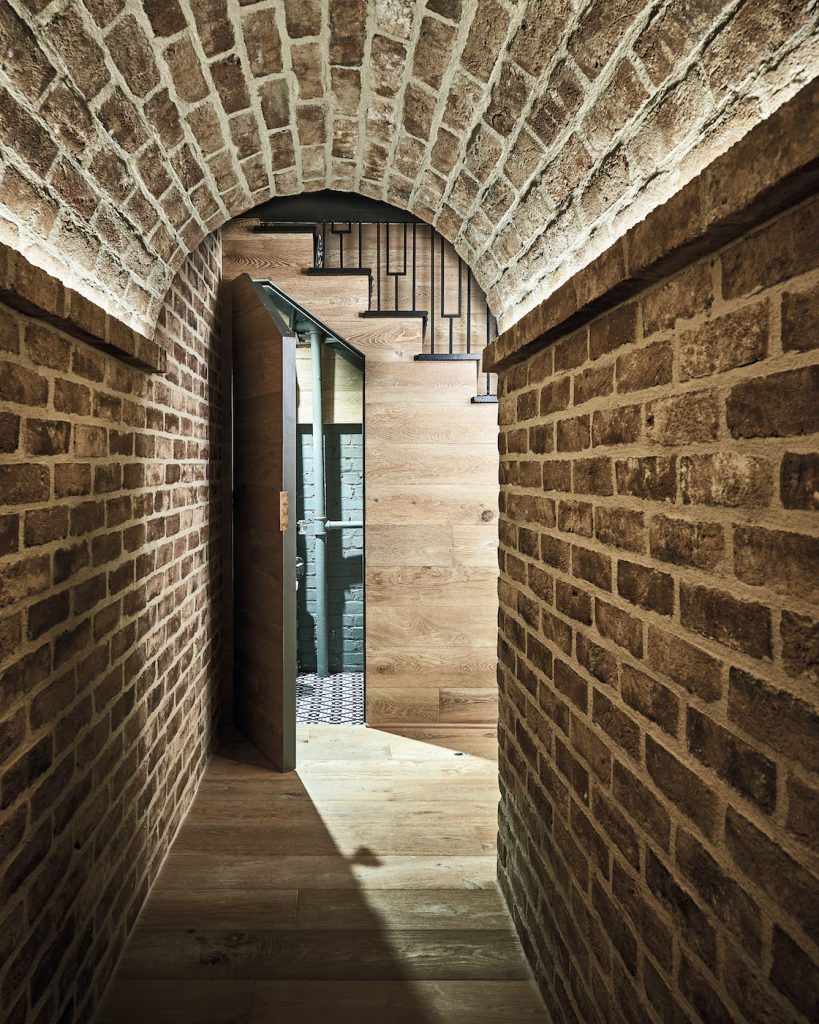
The antique brick tunnel entrance leads into a bar that’s complete with custom shelving and cabinets, as well as an antimicrobial Dekton countertop.
“The walls are done in a burnished oak, and the look is cozy and warm,” notes Vermillion. “While I love light and airy, there is nothing like a moody space to have a bourbon, smoke a cigar and watch a football game.”
Through strong collaboration with her clients, Vermillion reimagined nearly every inch of the basement—and the rest of the Sherwood House, for that matter. From the airy foyer to the rustic warmth of the speakeasy, this Myers Park home successfully balances the classic nature of the 1920s with the modern aspects that make it feel like home for the family that resides in this design masterpiece.


