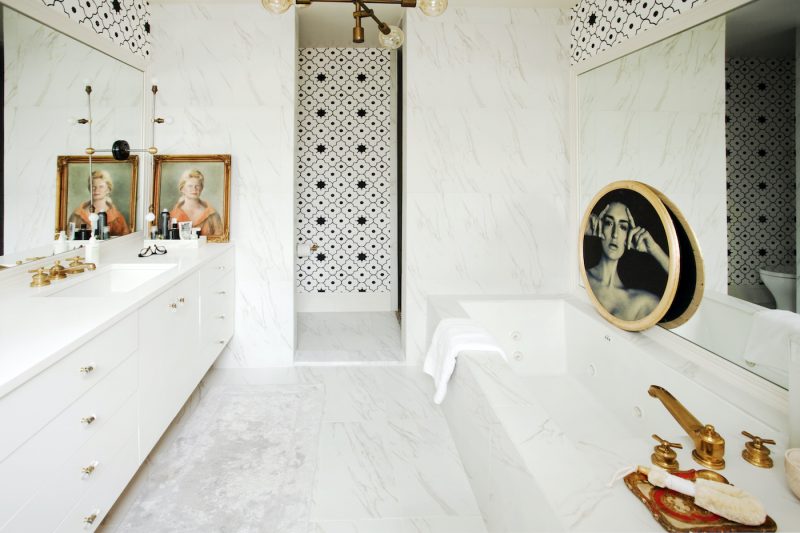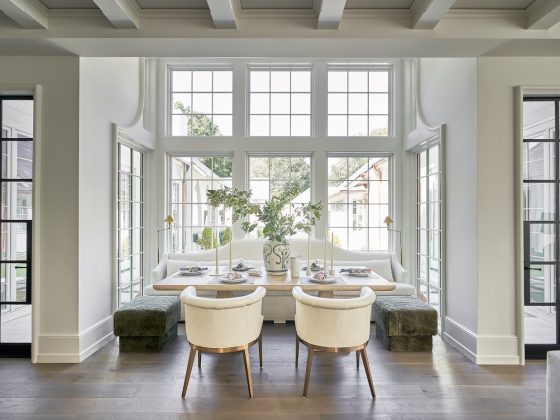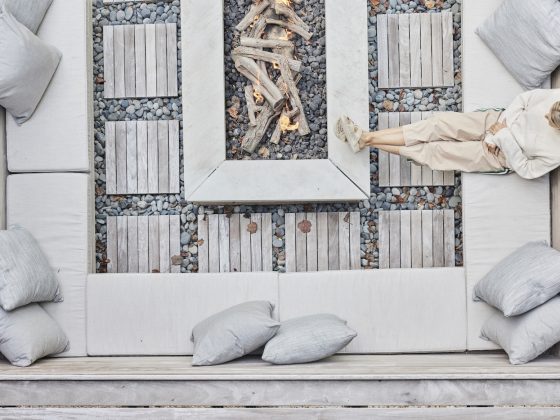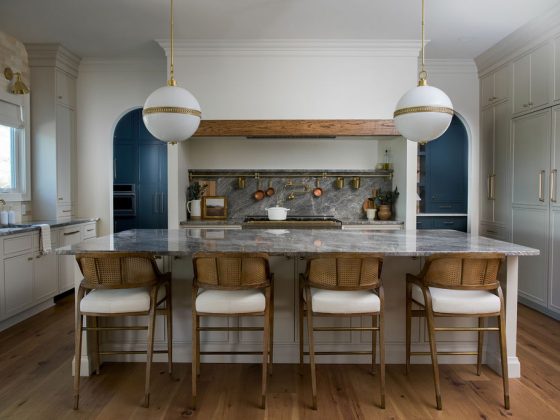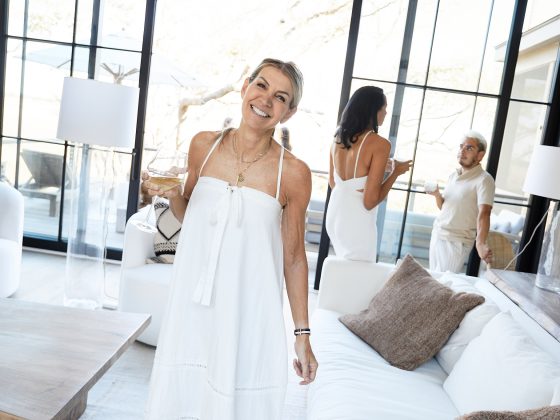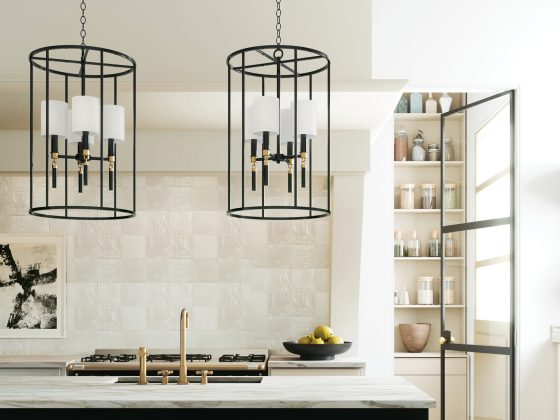High Point might not be the first city that comes to mind when native North Carolinians think of creative communities. But interior designer Lisa Sherry knows better. Nestled into the corner of town lies Emerywood, a neighborhood once dominated throughout the ’60s and ’70s by furniture and textile titans. With large wallets and an eye for art, those titans transformed the small area into a picturesque American community, complete with wide lawns, leafy trees and custom-designed homes.
“Today, Emerywood is a gracious and lovely area,” notes Sherry. “There’s a wonderful creative vibe here.”
Enamored by the neighborhood, Sherry eventually found an Emerywood house that was just right for her design aspirations—an old 6,000-square-foot Georgian home built in 1926, complete with five bedrooms, four baths and three living areas. Once owned by a couple that ran a Rolls Royce dealership, the house had been sitting empty for years, so its design was anything but modern.
“The Emerywood house had been maintained but not updated since the ’60s and ’70s,” says Sherry. “It needed significant bath and kitchen renovations, as well as plumbing and electrical updates.”
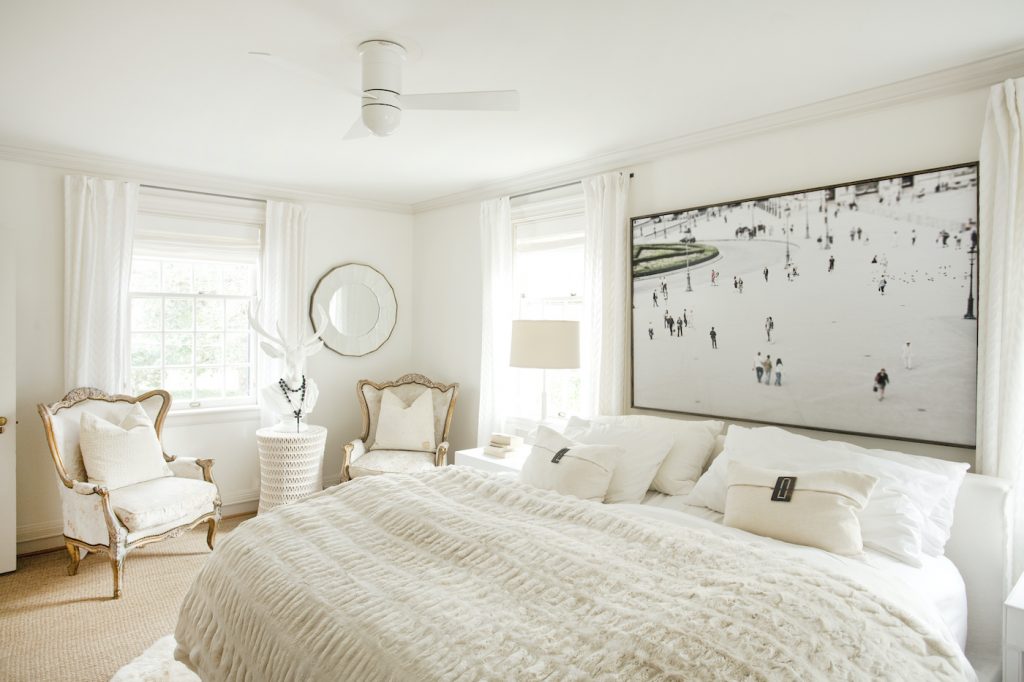
Antique Bones, Modern Face
Sherry welcomed the challenge and got to work creating a home that honored its Georgian-style roots while showcasing modern elements and color palettes. She brought in custom upholstery from Verellen, new kitchen appliances from Sub-Zero, and décor from local High Point showroom Oly.
“I never for a moment considered a traditional interior design plan to match the architecture,” recalls Sherry. “In my world, it’s all about the mix. Traditional and modern live in happy harmony here.”
To create that harmony, Sherry blended a white monochromatic color scheme with pops of earthy color and a strong emphasis on natural light. She turned the traditional living room into a playroom. And she chose the bright, open sunroom as the home’s primary living area.
“I always follow Mother Nature, and I love to blur interior and exterior spaces,” says Sherry. “This is one of the reasons I moved the living room to the former sun porch. It’s enclosed by a glass wall—flooded with light. That’s where we wanted to ‘live.’”
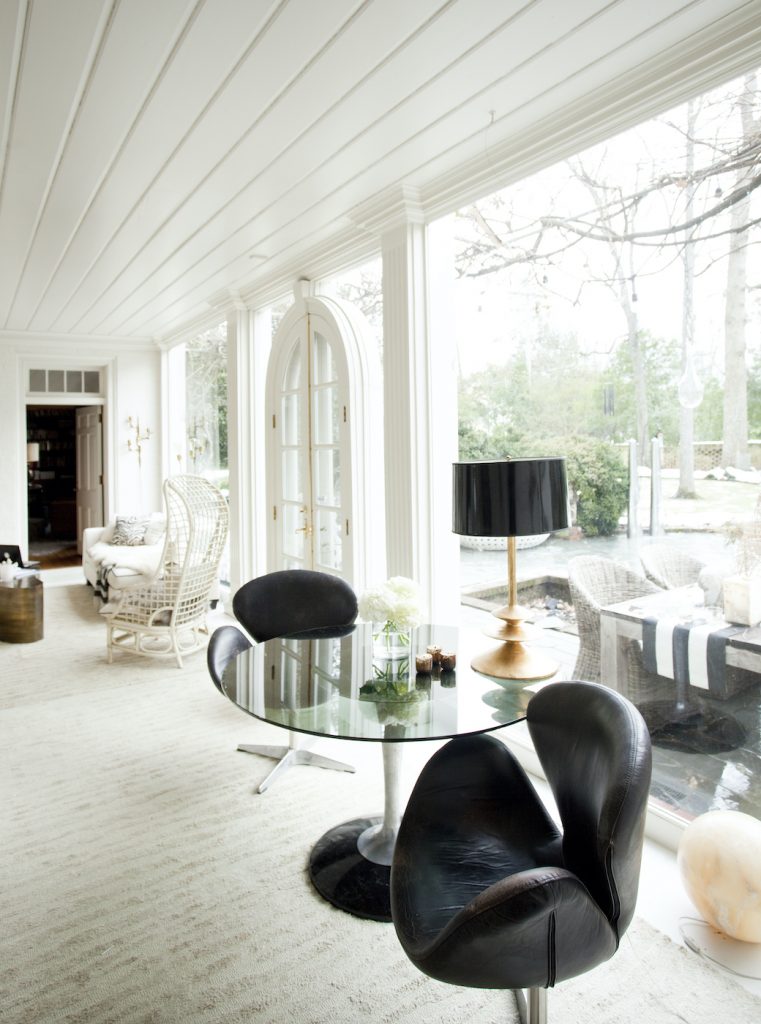
The living room wasn’t the only room that moved. Sherry also created a TV room out of a music room and a new sunroom for extra living space. She even remodeled all four bathrooms and created an open kitchen from scratch.
According to Sherry, “The kitchen is an entirely new incarnation. I opened a series of small rooms and pantries to create a glorious space, including a ten-foot island.”
The home features both open areas for entertaining and secluded areas for relaxing in peace. By enhancing the home’s Georgian-style trim, molding and architecture with clean, modern elements, Sherry has designed a home that suits her family’s lifestyle and shows off her ideal design style.


