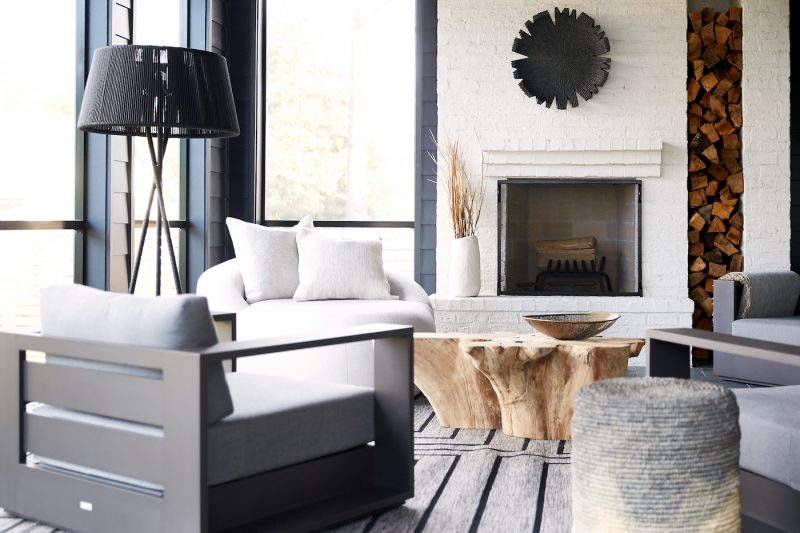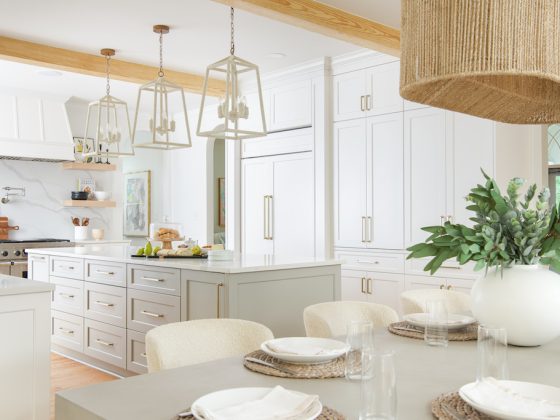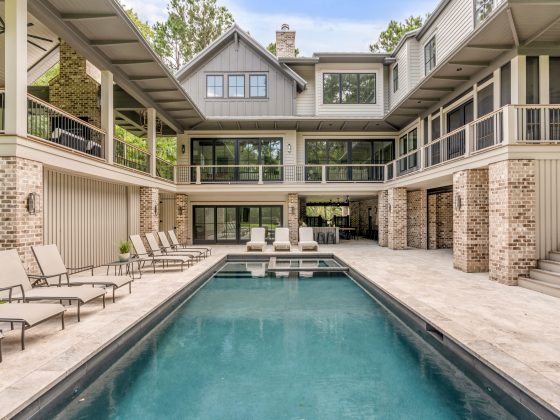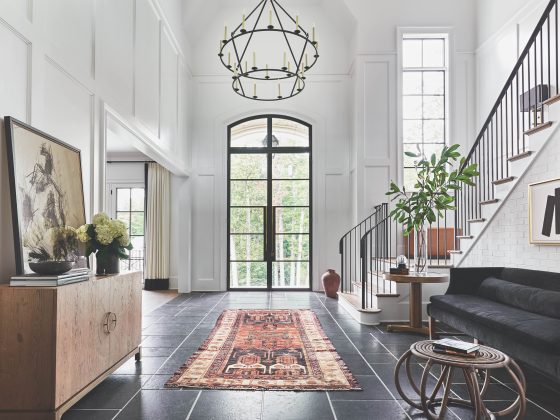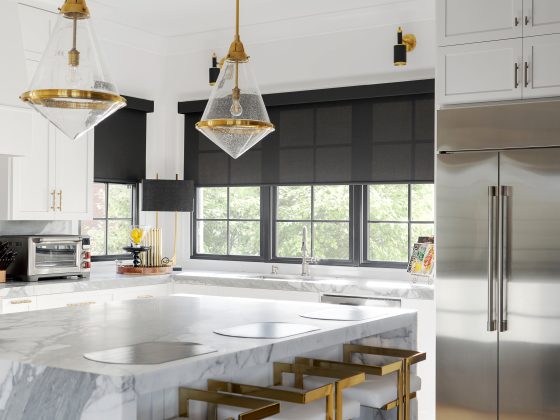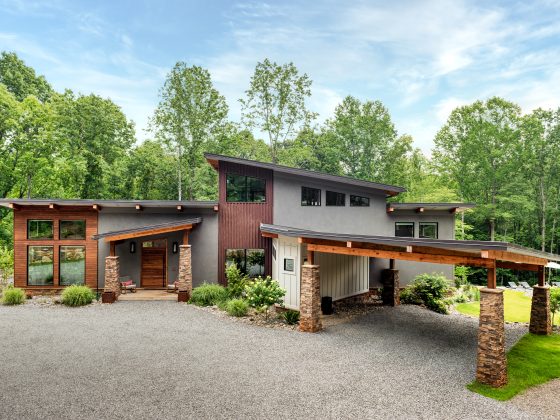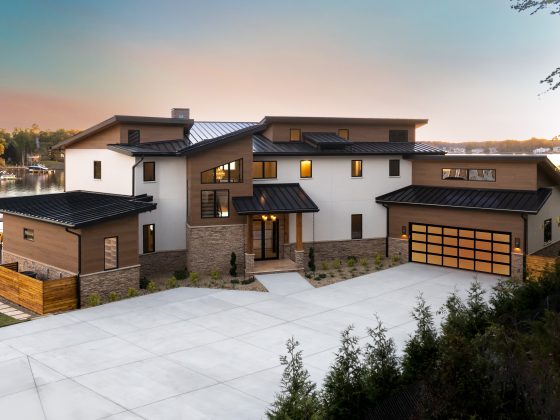When a family of five decided it was time to find their forever home in North Carolina, they began remotely scouting properties from their home in Chicago. One home, in particular, caught their eye. It ticked many of the boxes. It was 4800 square feet, 4 bedrooms, 4 baths, and located in a walkable, established, and trendy neighborhood a few miles from downtown Greensboro. But the house also had some ornate features and fussy interiors that did not appeal to the family. They simply couldn’t bring themselves to purchase.
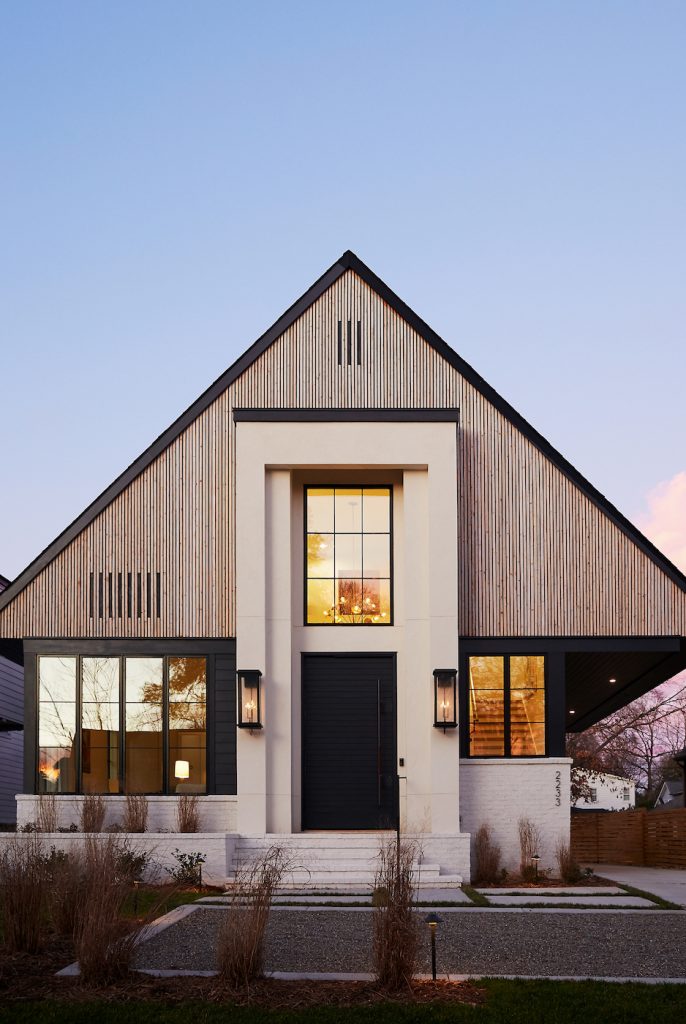
That’s when they contact Lisa Sherry Interiors. The family toured the house with Lisa Sherry herself by their side. Both parties were able to imagine what the house could be. The family purchased the home and Lisa Sherry Interiors set to work. She applied her organic-modern aesthetic to a hitherto stuffy interior for a Greensboro makeover.
Layer by Layer
Lisa Sherry focused her efforts on the first floor to create a more open feeling living area. This involved uniting the living room, family room, dining room, breakfast room, and primary bedroom. She began by taking control of the color palette, applying a coat of Benjamin Moore China White to every room. This selection had two positive effects. It better unified the first floor rooms. And it gave Lisa Sherry a neutral but elegant backdrop for the rest of her design decisions.
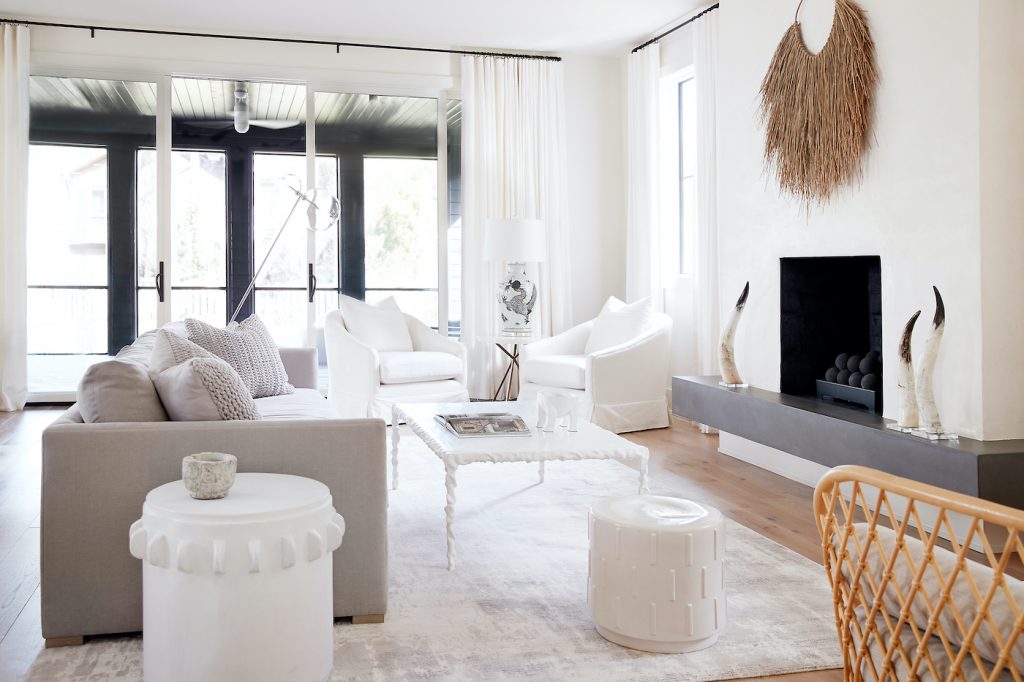
She then turned her attention to furniture, lighting, and flooring. In Chicago, the family’s decor was something of a happy hodgepodge, composed of many years’ worth of acquisitions. The family gave Lisa Sherry permission to start fresh on this Greensboro makeover. Lisa began imagining her blank canvas in layers, adding and subtracting features as needed, balancing tactile, organic elements with pristine, modern elements. The resulting aesthetic is modern, casual yet sophisticated, eclectic yet well-edited.
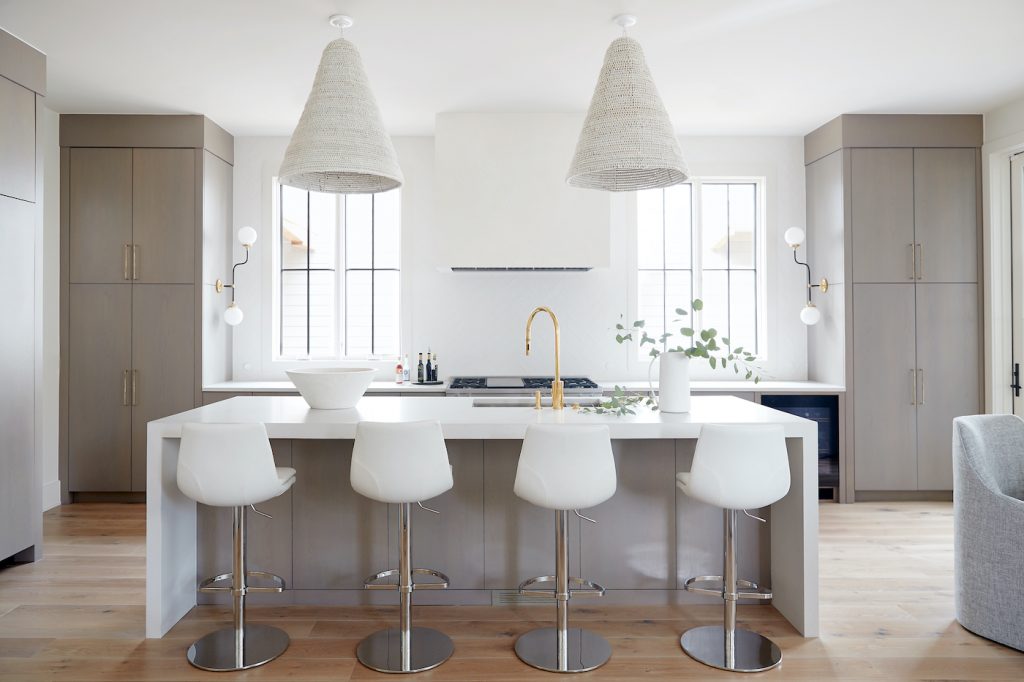
Working with What You’ve Got
Because this redesign was a makeover, not a remodel, Lisa Sherry needed to work with the existing layout of the house. There was no shortage of challenges, but Lisa Sherry was undaunted. “I think imperfect or problem spaces are an opportunity to make magic,” says Lisa Sherry. For example, the home’s den is fairly long and narrow, which made creating a traditional, centralized gathering place difficult. So, Lisa divided the den into two unique sitting areas. She separated them by a custom, dual-sided sofa with a quieter and smaller area on one side and a larger area facing the TV and fireplace on the other side.
Using her keen eye and discerning taste, Lisa Sherry and the rest of her team at Lisa Sherry Interiors manifested one family’s North Carolina dream home. Together, they created a fresh, modern, soulful space that is equipped to sustain its residents for decades to come.


