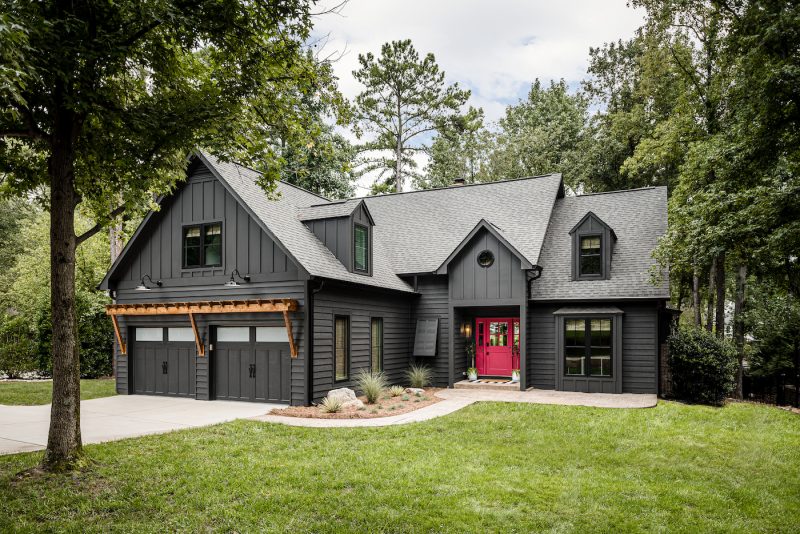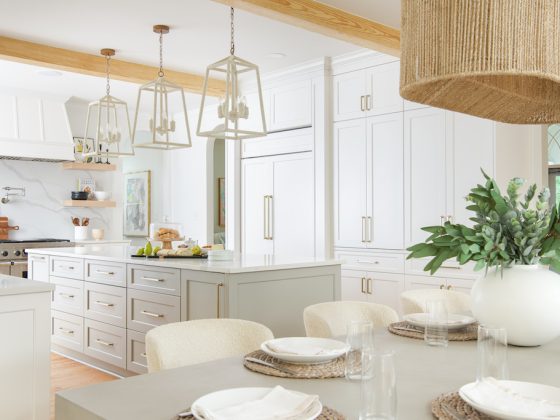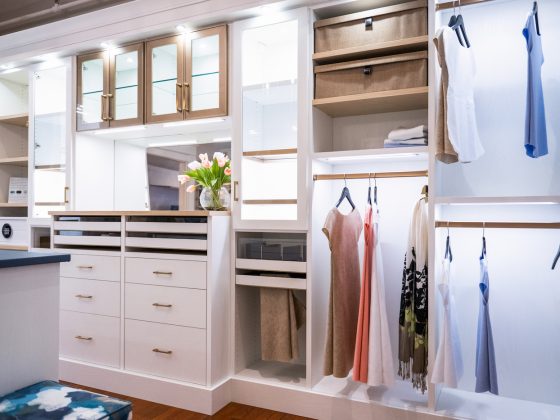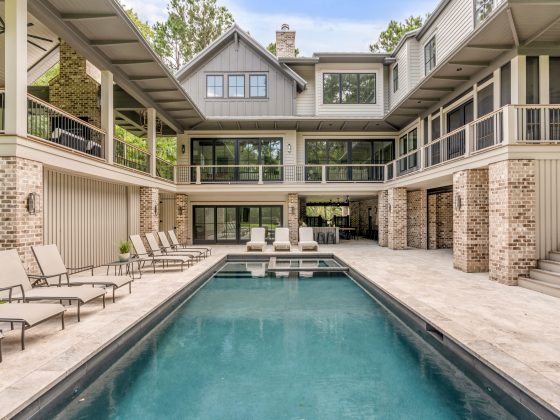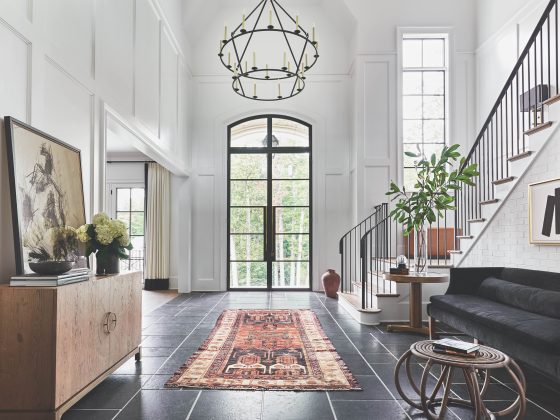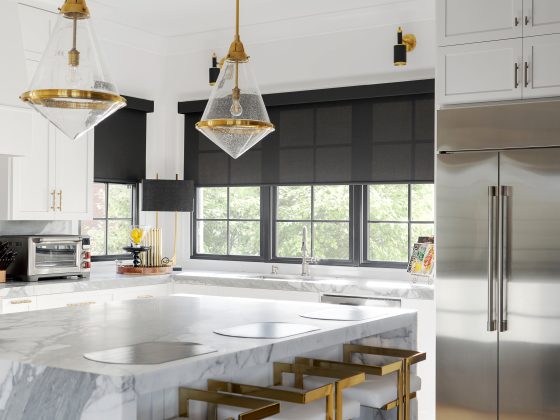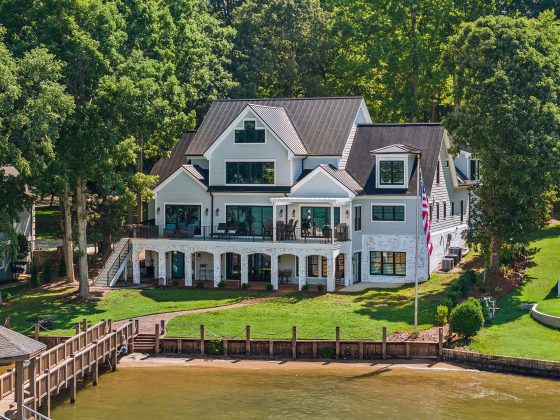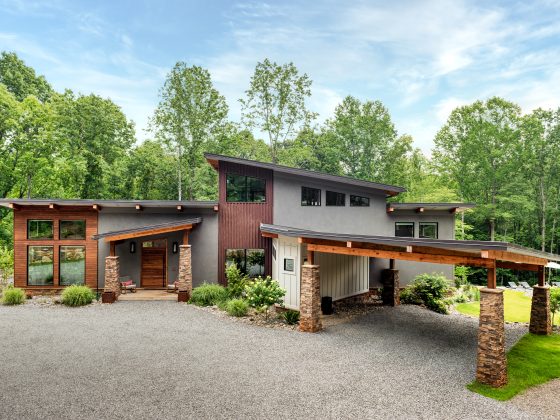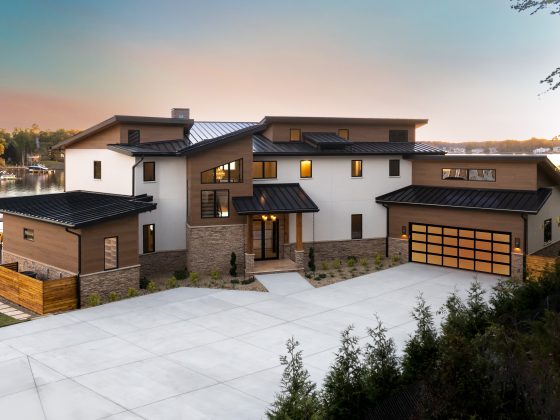The work of Collaborative Interior Design on this Meta Road lake house in Cornelius exemplifies what it means to bring a client’s vision to life in a way that still serves any functional needs.
People love looking at professionally designed houses for a reason. They push the boundaries of how a home can look. They’re different from what’s in the average home. So different, in fact, that one could even forget people are meant to live there. Fortunately, there are many designers who know how to balance the creation of a stunning house with the practical needs of a home. Sandy Kritzinger of Collaborative Interior Design is one such designer.
“When talking to new clients,” says Kritzinger, “the first question I ask is what they’re looking to achieve. From there, we talk about design, style, and direction.”
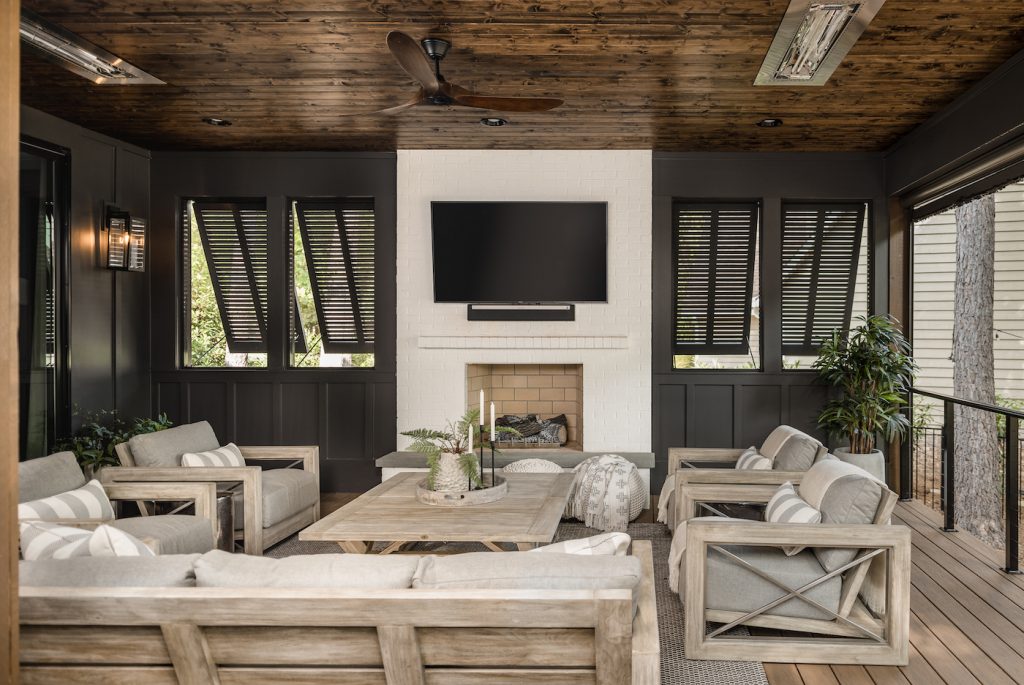
Cornelius Contemporary Casual
For the Cornelius lake house, her client landed on an overall aesthetic that Kritzinger dubbed “contemporary casual.”
Originally built in 1995, this 2,650-square-foot house needed updates to reach the contemporary status that the client was looking for. With three bedrooms, a bonus room upstairs, and a master bedroom downstairs, there was plenty of space to work through.
Part of working toward that look came from the balance of the bold with the comfortable. The all-black exterior of the house immediately draws the eye, especially against the vibrant greenery of the grass and trees. The hot pink front door and single exposed beam served as the only color breaks across the house. They each work beautifully as focal points.
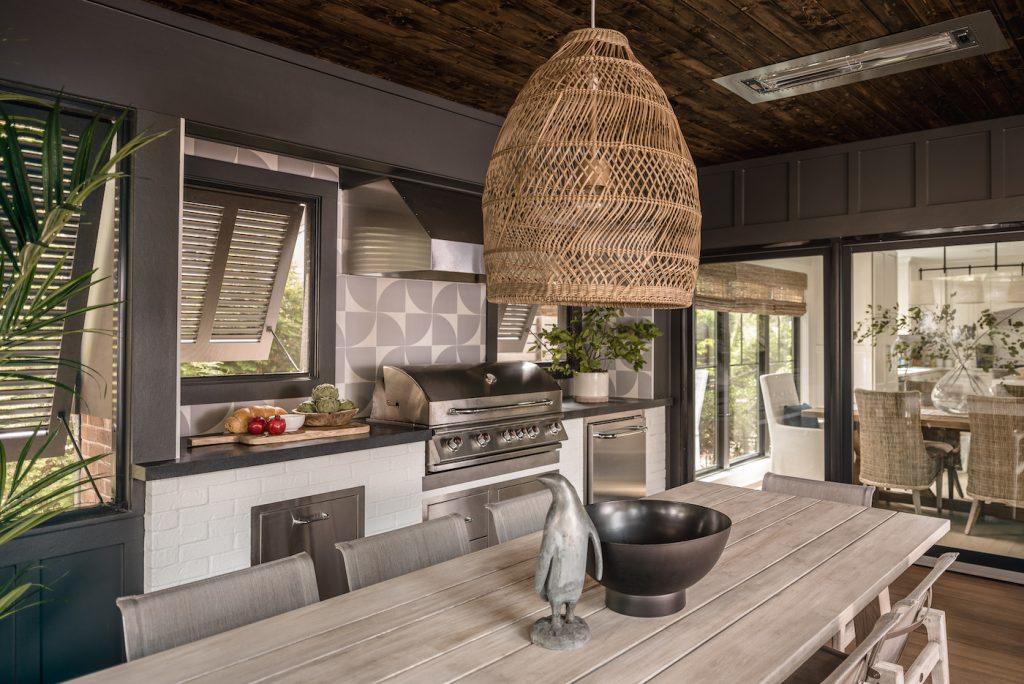
The front door does more than serve as a pop of color. The Dutch-style door allows those at home to let in natural light and fresh air while keeping the bottom half of the door securely shut for any of the client’s three roaming dogs around.
Durable but Cohesive
This was the first of many interior decisions made in order to make sure the house worked for the client as a real home.
“We used practical materials that hold up to kids and dogs,” says Kritzinger. “The living room sofa is dog-friendly leather, and we installed hardwoods in most of the downstairs level for its durability and easy cleanup.”
Kritzinger kept the house cohesive by focusing on a clean color palette. Stepping through the front door brings guests into the white-walled foyer with light, earthy hardwood floors. These colors flow into the open kitchen, which boasts floor-to-ceiling windows and a direct view of the outdoor sunroom. The large amount of natural light, coupled with the light colors, gives the kitchen an airy, inviting feeling.
The white walls continue throughout the home. They are interrupted only by the deep navy in the office and the charcoal black accenting the master bedroom. To keep the space rooted in the casual part of contemporary casual, Kritzinger also grounded the house with neutral wood tones and warm colors.
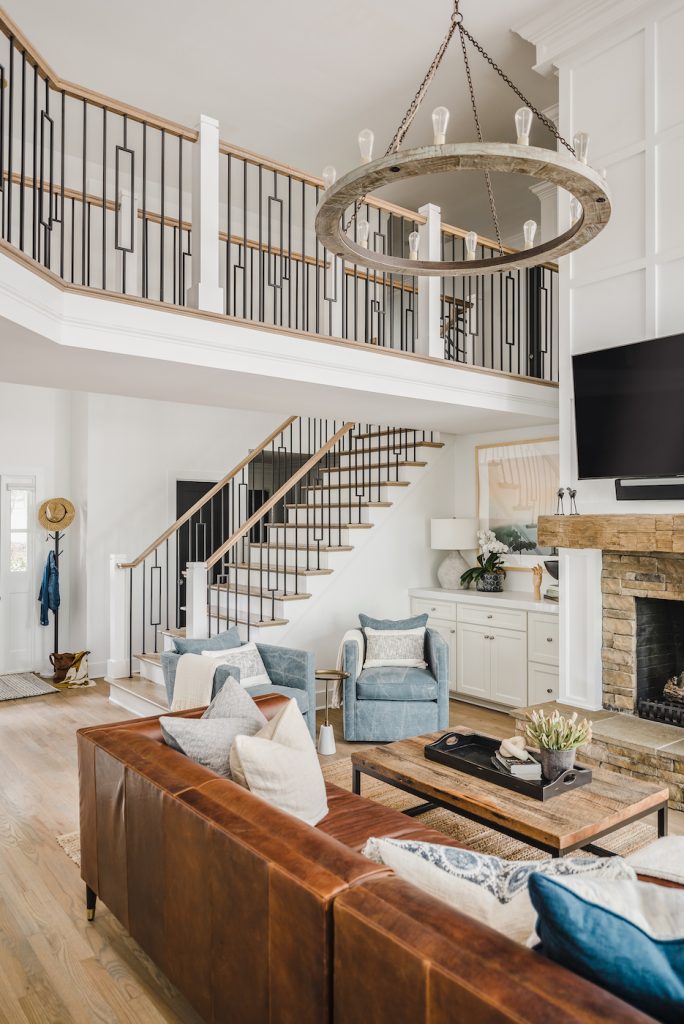
Because the client wanted to take advantage of excellent weather, Kritzinger wove the contemporary casual look throughout the backyard, too. The charcoal black exterior color wraps around the side of the raised porch, giving it a two-toned effect when paired with the light-colored wood. Complete with its own kitchen and dining area, this deck space makes it easy to entertain outside.
With her strong use of contrasting colors and her clear understanding of the client’s vision, Kritzinger created a beautiful lake house that’s sure to turn into the perfect home.


