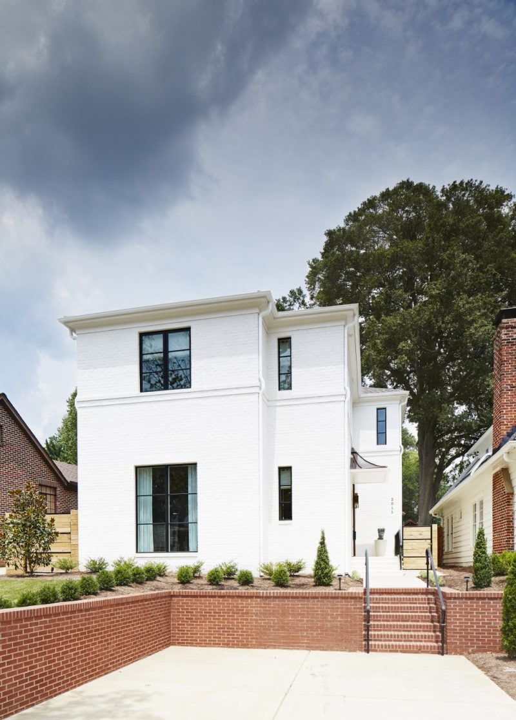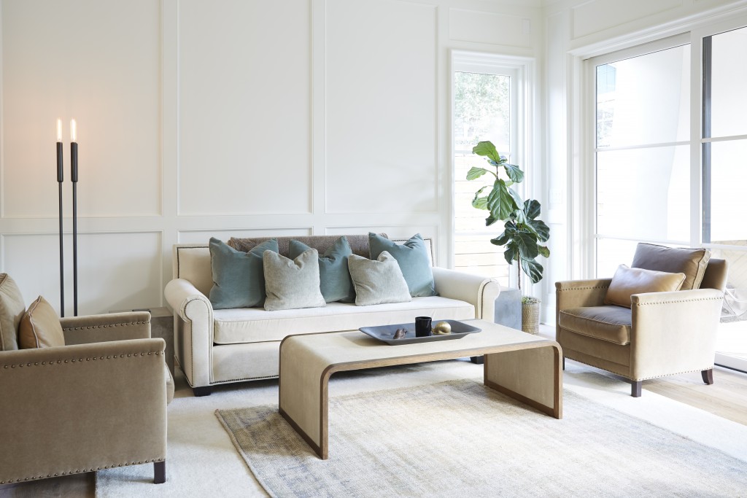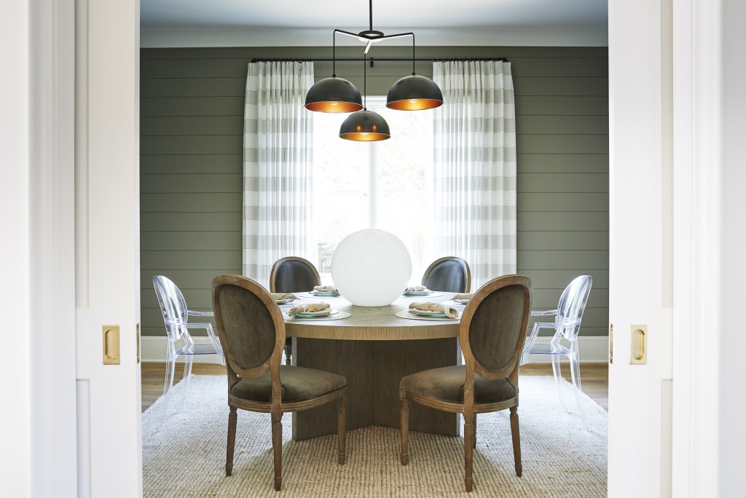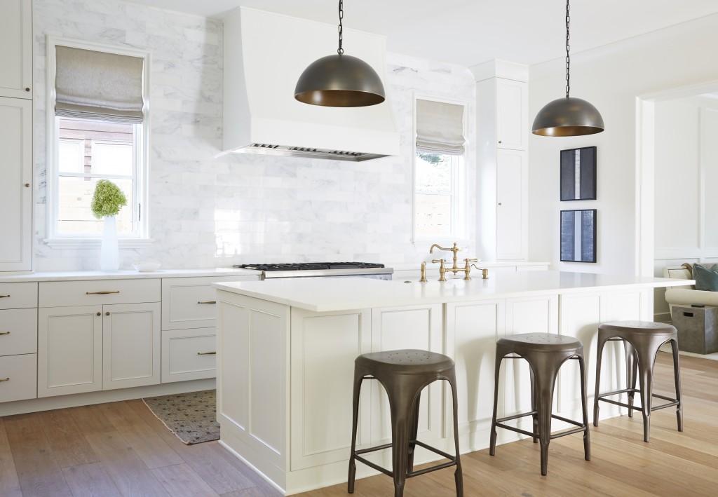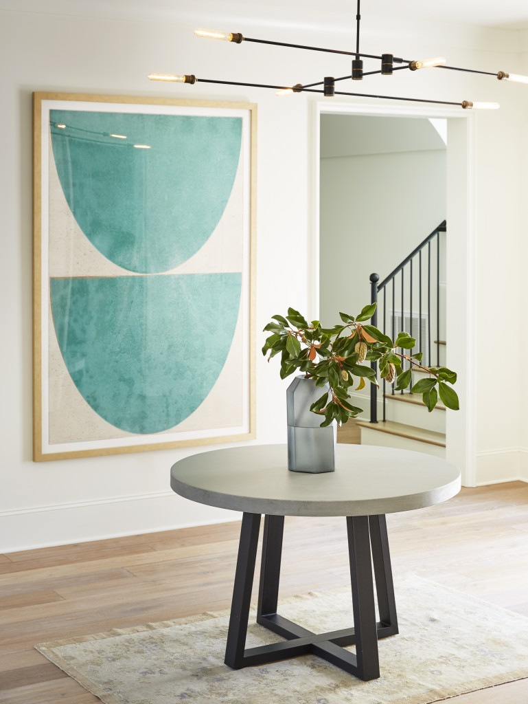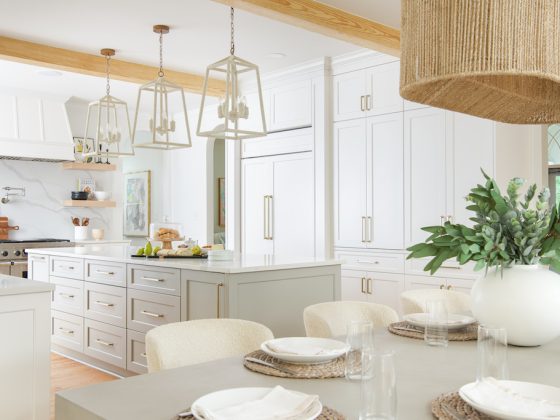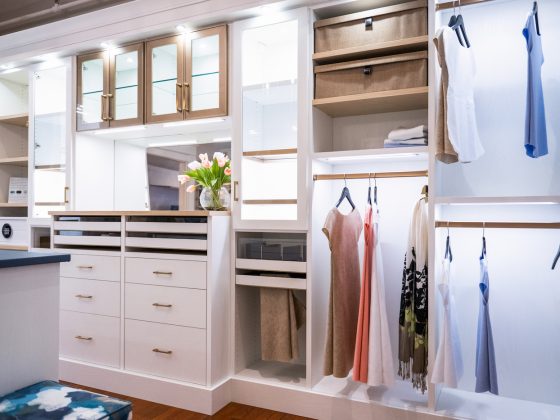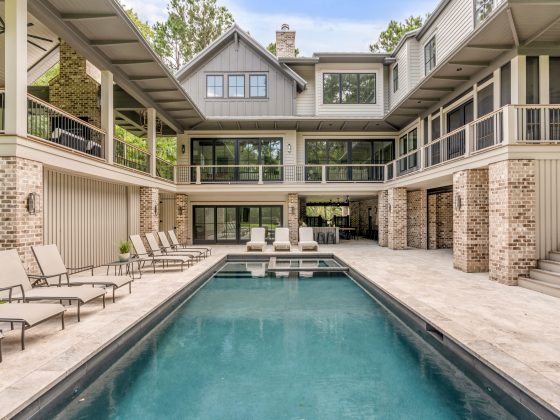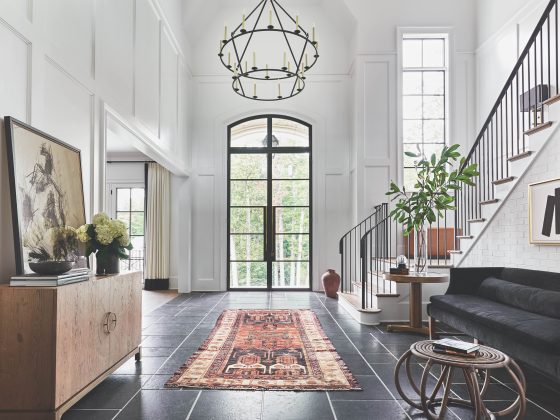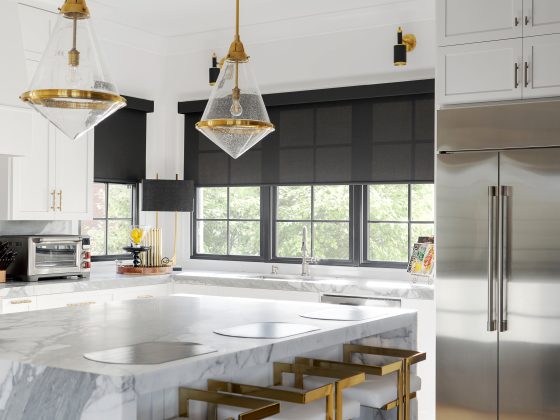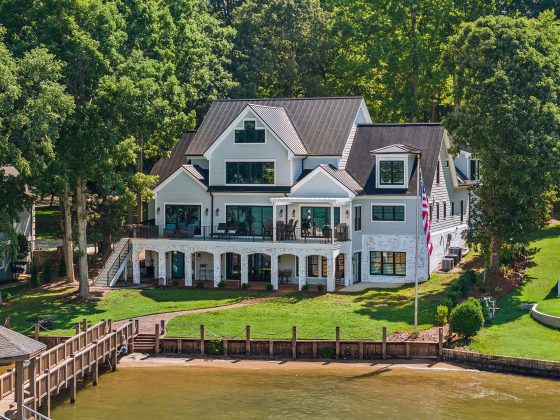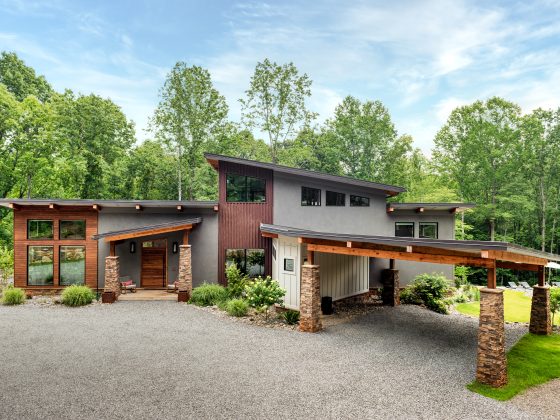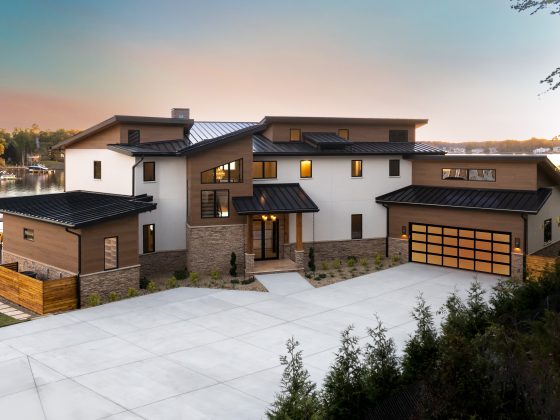When Lauren Harkey, a partner at Hodges-Taylor Gallery, was finally ready to create her first home, she knew above all else that she wanted to move to the charming Dilworth community. With the borough’s approachable atmosphere, unique aesthetic, and the addition of a short commute to work, Harkey had found the perfect spot for her home.
The historic district also provided her with the opportunity to invite contrast. Opposite the low-vaulted ceilings and wide front porches of the neighborhood’s signature bungalows, Harkey’s home takes advantage of her narrow lot and features high ceilings with a clean, rectangular exterior. The smooth, white brick of the walls against the tall, dark windows extends this modern look into an eye-catching dwelling that stands very much apart from its neighbors.
Originally taking over the home while it was already under construction, Harkley trusted the prior owner—founder of the renowned real estate developer Manor & Park—and continued the contract with Charlotte architect Greg Perry.
“I’ve followed Greg Perry’s work and am a fan of his seamless blend of style and approachability,” says Harkey. “Each of Greg’s projects is unique to the owner’s needs, personality, and aesthetic.”
With Perry, who tackles all kinds of projects from traditional to contemporary, using locally-sourced vendors and craftsmen and guiding the modern exterior look into a cozy, family-oriented interior, Harkey found a home that not only fit her style, but gave her room to grow and invite guests.
“I come from a small family and parents who always knew how to throw a party,” says Harkey. “I love living in a home where people feel welcome and where I can entertain.”
After walking up the neat brick steps to the home’s door—a space tucked away on the side of the building—visitors enter a wide foyer with unique, Edison-style lighting, light hardwood floors, and small, simple furnishings. Bringing the exterior indoors, the white walls are as clean as the brick outside, save for the artwork lining the walls. The eye-catching art quickly becomes the focus of the room, adding the elegance of an art gallery to a space that still somehow feels homey. Just past the foyer, this 3,248 square foot home opens up into a kitchen, dining room, and seating area.
Boasting an open range stove top and a spacious island, the kitchen is complete with white cabinets. The windows allow natural light to filter through the space and draw the eye to the bold, rustic dining table across the way.
The open floor plan continues into the living room with comfortable seating and a calming atmosphere. This atmosphere is anchored to the space with natural colors for the furniture and the continuation of light hardwood floors to complement the white walls. With clear sight lines to the backyard, the room’s natural aesthetic is enhanced against the backdrop of the yard’s greenery.
The style of the first floor continues upstairs into the house’s four bedrooms and three bathrooms, giving each them all a modern yet comfortable feel. The rooms nevertheless keep their individuality by featuring unique furniture pieces and artwork. Beautifully balancing modern, minimalistic design with a warm, welcoming atmosphere, this house gives Harkey the perfect space to entertain guests and enjoy the comfortability of a true home.


