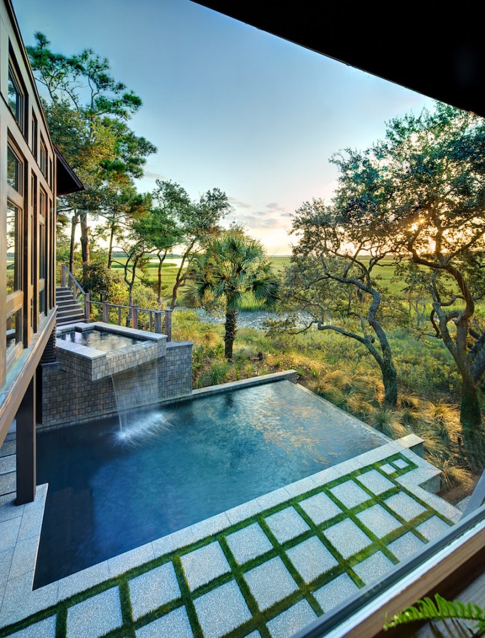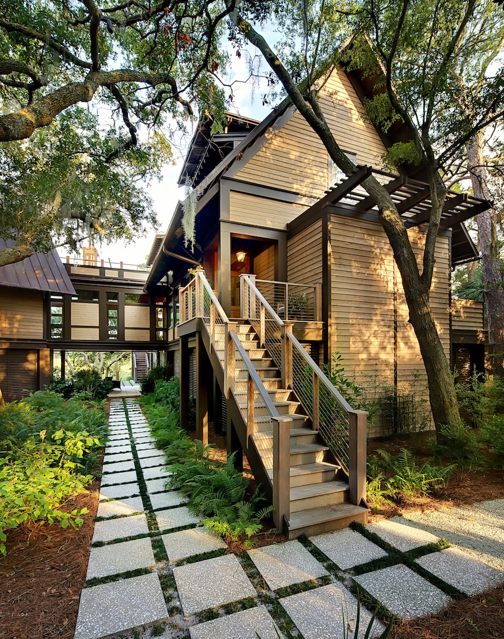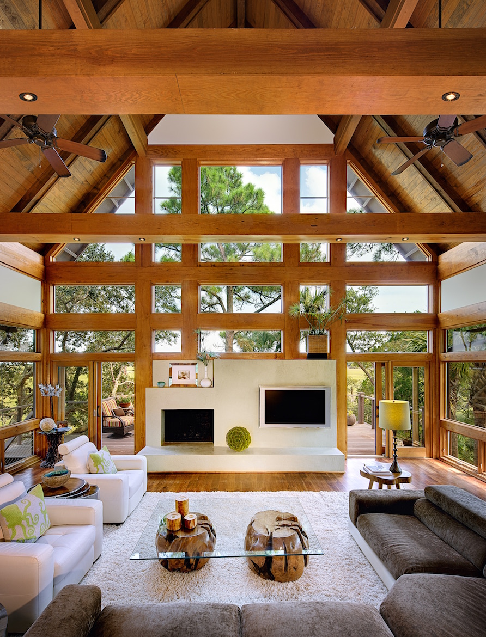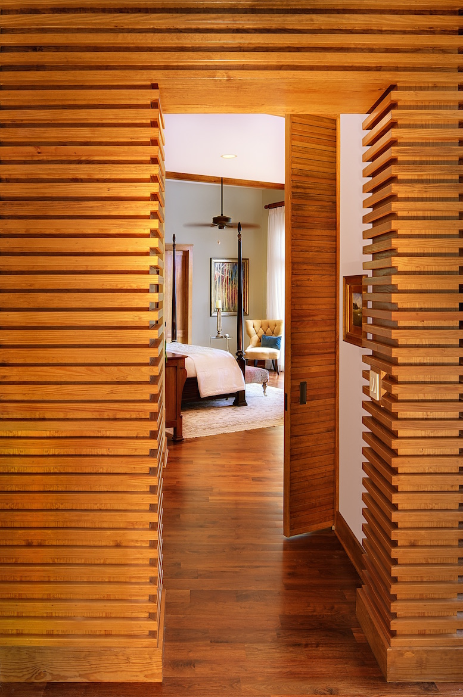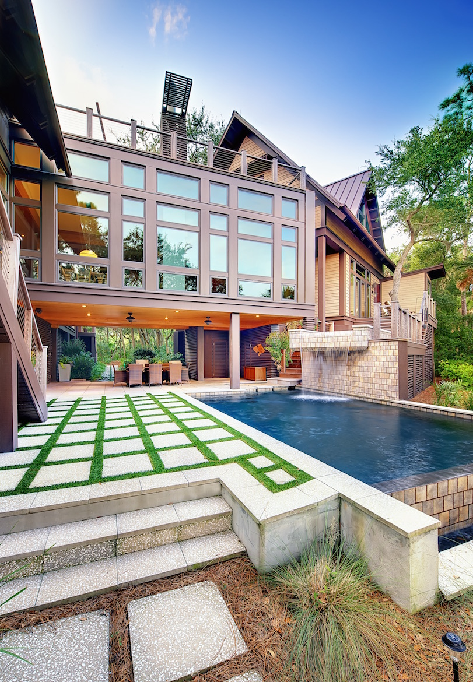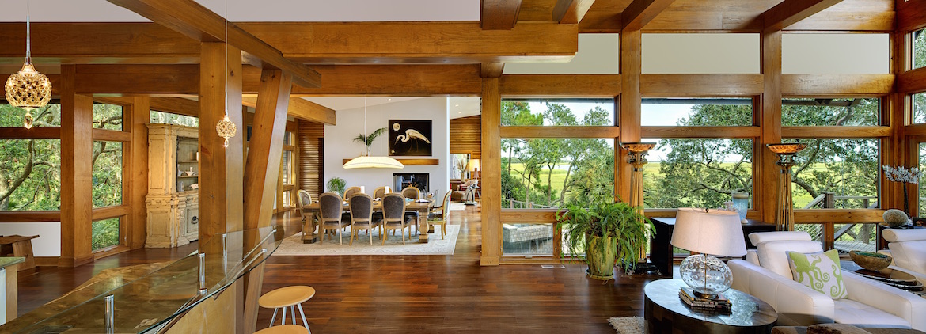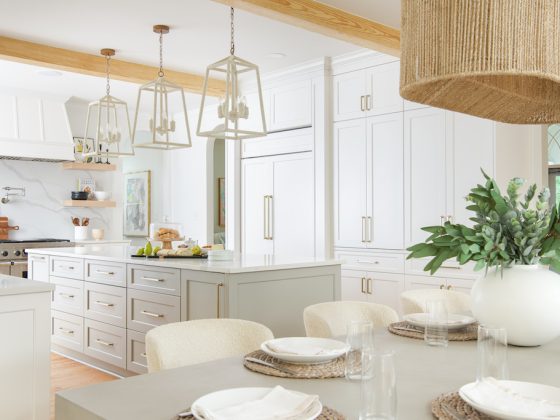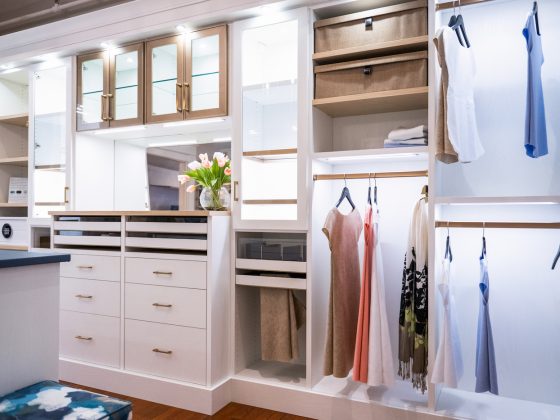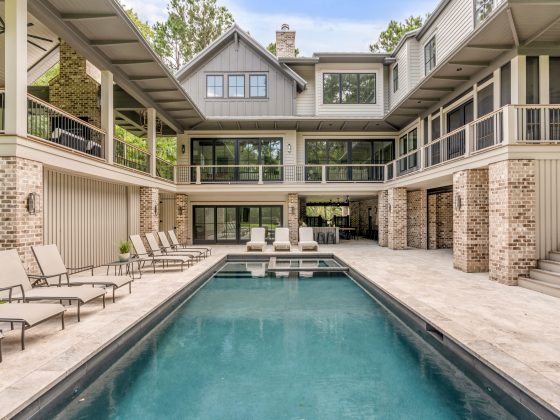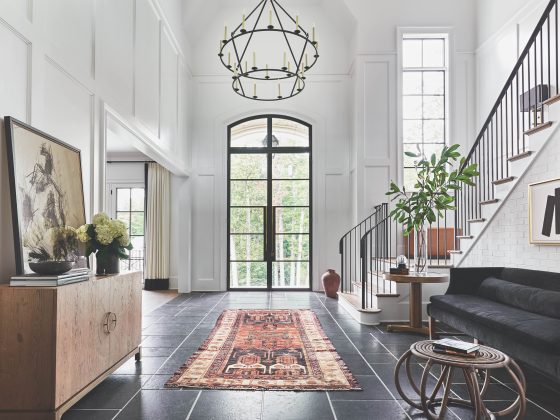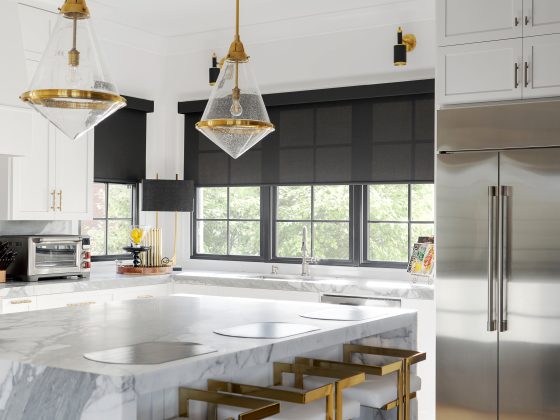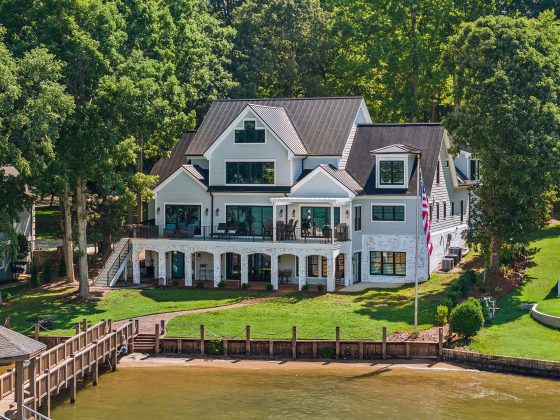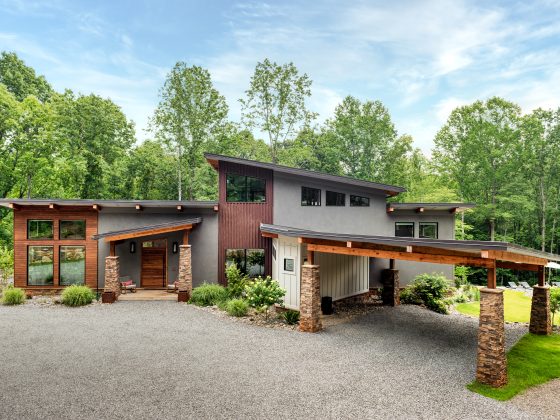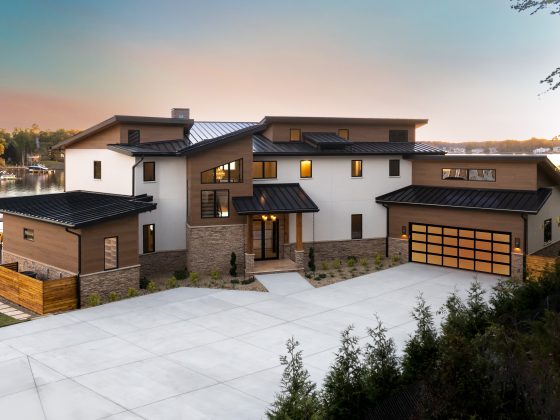This open but private Lowcountry property coexists with its marshy setting, employing an abundance of glass and a sectionalized floor plan to retain and welcome the natural garden around it.
Architect Scott Anderson and his team specialize in structures and interiors that “one can’t quite put a date on.” The combination of Scott, five architects, four interior designers, and an artist make up The Anderson Studio, a Charleston outfit known for balancing the dexterity in classical design with modern influences. In the case of their Charleston “Tree House” — so named because of its necessary elevation off of the marsh and the mini forest of oaks left standing around it — modernity equals openness to surroundings.
From one side, this home on the marsh look classical enough, its mostly solid street-facing walls providing a sense of privacy. The waterfront side, though, sees a freeing openness, allowing for a gratuitous closeness with nature. Scott Anderson and his team set out with the express purpose of allowing nature into the home. On the rear elevation, “glass is extensively employed to bring the out-of-doors in, to connect the clients visually to the landscape.” This 5200-square-foot casual retreat is broken up into master suite, main living area, and guest home, fastened together by a bridge of glass and wood. Spreading the house out in this manner opens each section up to Charleston sunsets and natural breeze flow off the Bass and Cinder Creek marshes, while creating “outdoor” rooms.
[Breaking up the sections of the home] intentionally increased the opportunities for visual and physical communication with the outside.
Fittingly for a property which embraces its natural setting, all the water here sits below the main house: the pool’s placement at ground level concedes the first floor space necessary for the master porch, and the spa between these two levels is complimented by a waterfall, a minimalist gesture which Anderson says “energizes the space audibly and visually.” This flow of water accentuates an already organic space.
Although the home is very open to the views, it’s positioned to give the impression of solitude.
The separation of the home’s three main elements allowed Scott and his team to preserve the live oak canopy, at the same time granting every space natural light from several angles. During the daytime, absolutely no indoor light is required; all lighting in the home is designed to recede from, rather than compete with the nature. From almost every corner of the house, the homeowners have a view of their garden. The desired effect is one of living “in the trees, with all the comforts of modern life.”


